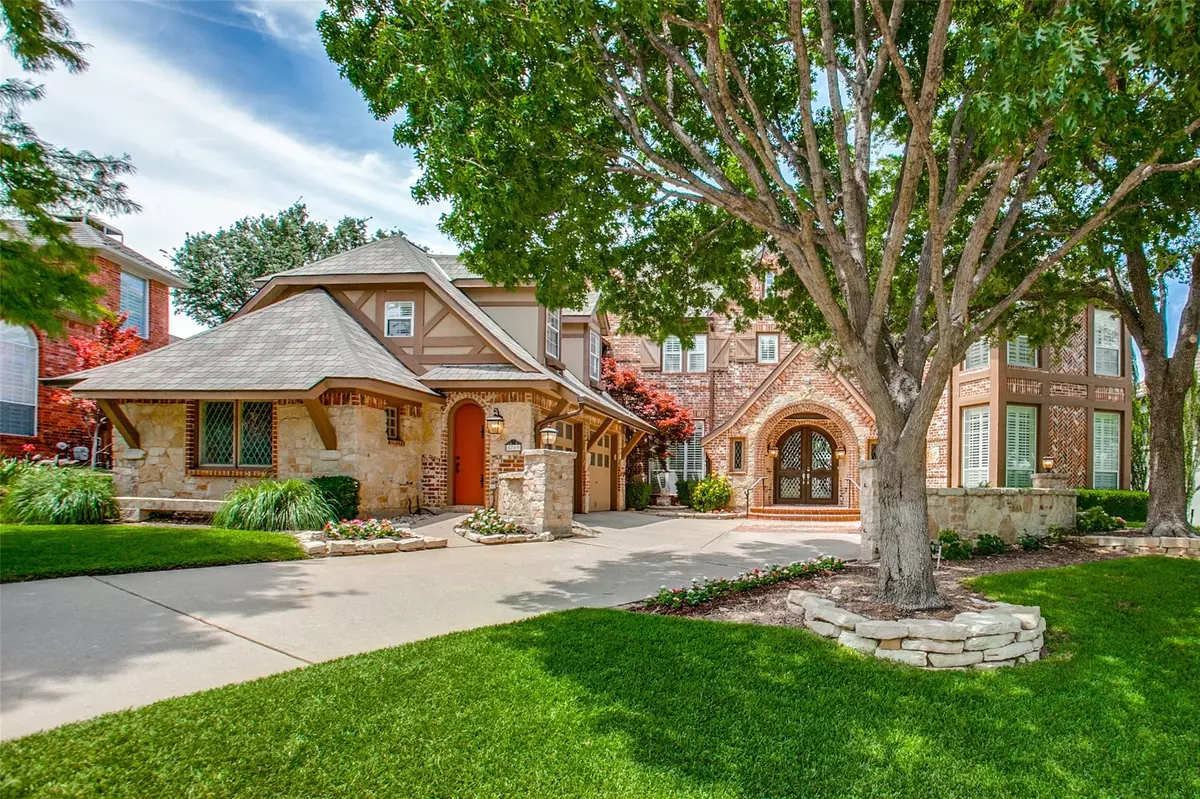$1,050,000
For more information regarding the value of a property, please contact us for a free consultation.
4 Beds
4 Baths
4,482 SqFt
SOLD DATE : 09/15/2022
Key Details
Property Type Single Family Home
Sub Type Single Family Residence
Listing Status Sold
Purchase Type For Sale
Square Footage 4,482 sqft
Price per Sqft $234
Subdivision Indian Creek Ph 1
MLS Listing ID 20080092
Sold Date 09/15/22
Style English
Bedrooms 4
Full Baths 3
Half Baths 1
HOA Fees $11/ann
HOA Y/N Mandatory
Year Built 1993
Annual Tax Amount $12,199
Lot Size 10,802 Sqft
Acres 0.248
Property Description
Quality craftmanship & pride of ownership show in this elegant home custom designed & built by owner architect. Situated near 2nd tee of Clubs of Prestonwood Hills golf course. Timeless architecture with an English European flair with leaded windows, coffered ceilings, custom millwork & beautiful oak hardwoods thruout home. Large great room with picture windows overlooking golf course. Lovely library with extensive built-ins. Kitchen has granite, gas range, dbl ovens. Large butlers pantry with wet bar, extra refrigerator, cabinets. Second office opens to side patio. Master upstairs plus 3 guest bedrooms, one of which currently used as guest suite with living area! Enjoy evening sunsets from 2nd floor outdoor balcony. Climate controlled 3rd flr room has unlimited possibilities, e.g. game or exercise room, storage, etc. Oversized 2 car garage has separate workshop. Two patios on pool-sized lot. Per Owner, Lvl 4 hail resistant roof 2019. Home is across street from Indian Creek Park.
Location
State TX
County Denton
Community Curbs, Golf, Playground, Sidewalks, Tennis Court(S)
Direction DNT to Plano Parkway. West on Plano Pkwy to La Costa. North on La Costa to Shoal Creek. Turn left (west) on Shoal Creek. Third home on right.
Rooms
Dining Room 2
Interior
Interior Features Built-in Features, Cable TV Available, Cathedral Ceiling(s), Chandelier, Double Vanity, Granite Counters, High Speed Internet Available, Kitchen Island, Natural Woodwork, Open Floorplan, Sound System Wiring, Vaulted Ceiling(s), Walk-In Closet(s), Wet Bar
Heating Central, Natural Gas
Cooling Central Air, Electric
Flooring Carpet, Hardwood, Slate
Fireplaces Number 1
Fireplaces Type Gas Starter, Glass Doors, Great Room, Masonry, Stone
Appliance Dishwasher, Disposal, Electric Oven, Gas Range, Microwave, Convection Oven, Refrigerator, Vented Exhaust Fan
Heat Source Central, Natural Gas
Laundry Electric Dryer Hookup, Utility Room, Full Size W/D Area, Washer Hookup
Exterior
Exterior Feature Balcony, Covered Patio/Porch
Garage Spaces 2.0
Fence Back Yard, Metal
Community Features Curbs, Golf, Playground, Sidewalks, Tennis Court(s)
Utilities Available Cable Available, City Sewer, City Water, Concrete, Curbs, Sidewalk
Roof Type Asphalt,Composition
Garage Yes
Building
Lot Description Landscaped, On Golf Course
Story Two
Foundation Slab
Structure Type Brick,Rock/Stone
Schools
School District Lewisville Isd
Others
Ownership See Agent
Financing Conventional
Read Less Info
Want to know what your home might be worth? Contact us for a FREE valuation!

Our team is ready to help you sell your home for the highest possible price ASAP

©2024 North Texas Real Estate Information Systems.
Bought with Greg Strunk • RE/MAX DFW Associates

"My job is to find and attract mastery-based agents to the office, protect the culture, and make sure everyone is happy! "

