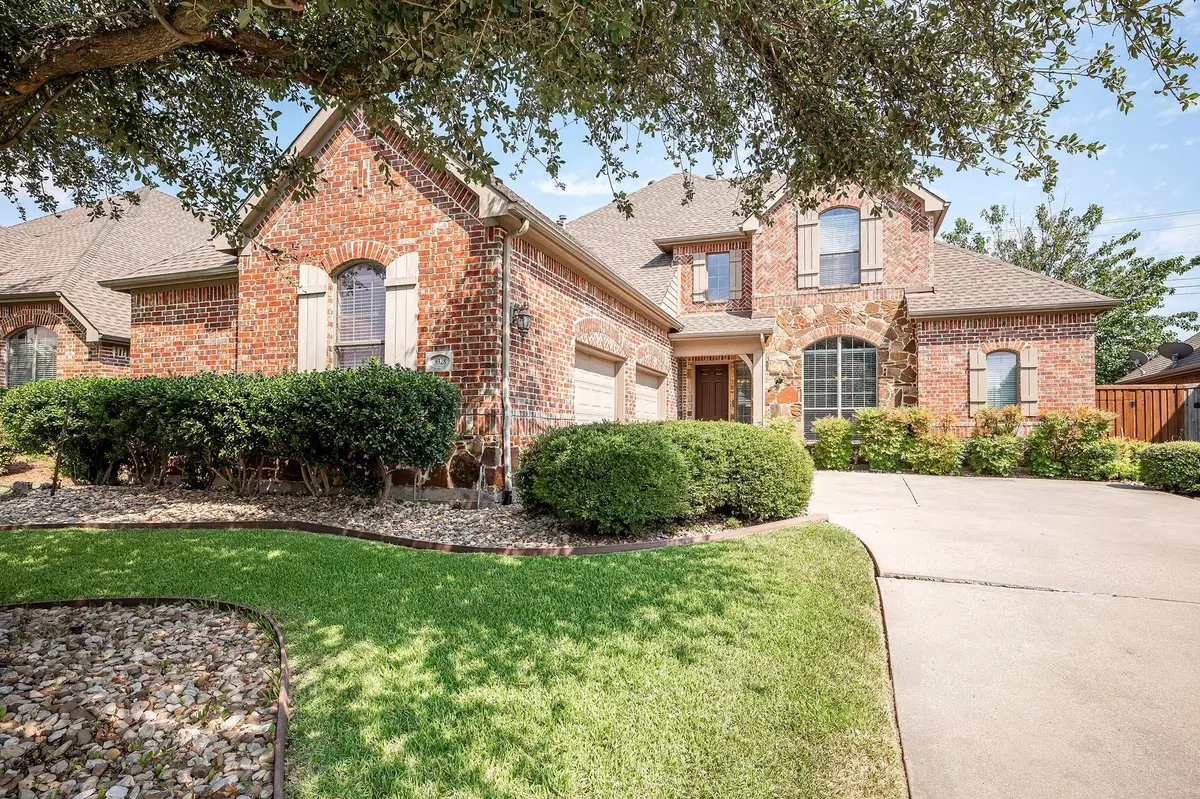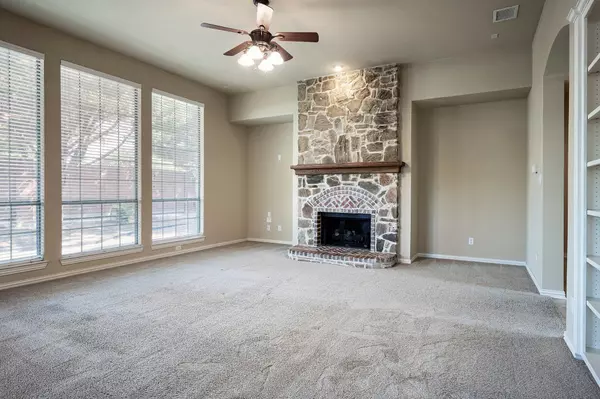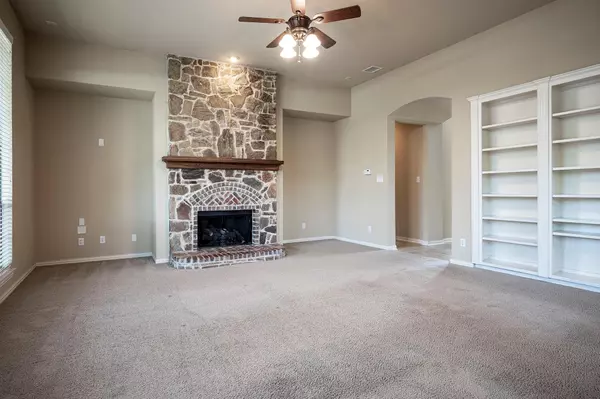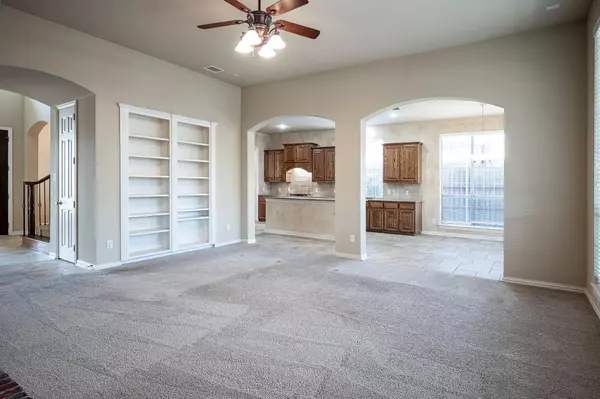$650,000
For more information regarding the value of a property, please contact us for a free consultation.
4 Beds
4 Baths
3,188 SqFt
SOLD DATE : 08/25/2022
Key Details
Property Type Single Family Home
Sub Type Single Family Residence
Listing Status Sold
Purchase Type For Sale
Square Footage 3,188 sqft
Price per Sqft $203
Subdivision Hickory Ridge
MLS Listing ID 20112452
Sold Date 08/25/22
Style Traditional
Bedrooms 4
Full Baths 3
Half Baths 1
HOA Fees $20
HOA Y/N Mandatory
Year Built 2003
Annual Tax Amount $8,779
Lot Size 7,405 Sqft
Acres 0.17
Property Description
Majestic Rock and Stone charmer has the perfect floor plan! Floor to ceiling rock fireplace in large family room looking into a fabulous loaded kitchen, SS appliances, granite, giant island and large breakfast room. Wall of windows looks out to the heavily treed yard and brick fencing! Butler's area connects to the dining area. A true study with French doors. Private oversized primary bedroom suite with lots of cabinets and large closet. Iron balusters wind you up the stairway with many art niches & ledges. Gameroom divides the bedroom area, two bedrooms with a J & J bath and third bedroom suite is tucked away with a private bath. Two walk-in attic accesses. Oversize garage. Low maintenance yard, built by Highland Homes! Quick possession & closing available. Walk to grocery, quick access to 121! Just 5 miles from Legacy West, Toyota Headquarters and The Star!
Location
State TX
County Collin
Community Community Pool
Direction North on Coit Rd, Left onto New Hope Ct, Right onto Leafy Glade Rd, Right onto Hearthlight Ct. Left onto Warm Spring Cir, Right onto Old Veranda Rd. House will be on your right.
Rooms
Dining Room 2
Interior
Interior Features Cable TV Available, Granite Counters, High Speed Internet Available, Kitchen Island, Open Floorplan, Pantry, Walk-In Closet(s)
Heating Central, Natural Gas
Cooling Ceiling Fan(s), Central Air, Electric
Flooring Carpet, Ceramic Tile
Fireplaces Number 1
Fireplaces Type Gas Logs
Appliance Dishwasher, Disposal, Electric Oven, Gas Cooktop, Gas Water Heater, Microwave
Heat Source Central, Natural Gas
Laundry Electric Dryer Hookup, Utility Room, Washer Hookup
Exterior
Garage Spaces 2.0
Fence Brick, Wood
Community Features Community Pool
Utilities Available Cable Available, City Sewer, City Water, Electricity Connected, Individual Gas Meter, Individual Water Meter, Sidewalk
Roof Type Composition
Garage Yes
Building
Lot Description Interior Lot, Sprinkler System, Subdivision
Story Two
Foundation Slab
Structure Type Brick,Siding
Schools
School District Frisco Isd
Others
Restrictions Other
Ownership TBD
Acceptable Financing Cash, Conventional, VA Loan
Listing Terms Cash, Conventional, VA Loan
Financing Conventional
Read Less Info
Want to know what your home might be worth? Contact us for a FREE valuation!

Our team is ready to help you sell your home for the highest possible price ASAP

©2025 North Texas Real Estate Information Systems.
Bought with Gary Bale • EXP REALTY
"My job is to find and attract mastery-based agents to the office, protect the culture, and make sure everyone is happy! "






