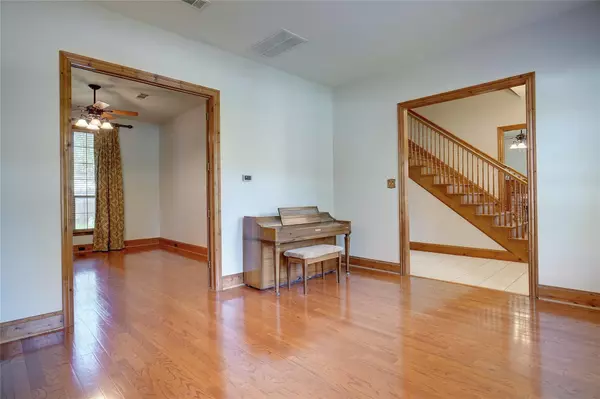$550,000
For more information regarding the value of a property, please contact us for a free consultation.
4 Beds
3 Baths
2,721 SqFt
SOLD DATE : 08/12/2022
Key Details
Property Type Single Family Home
Sub Type Single Family Residence
Listing Status Sold
Purchase Type For Sale
Square Footage 2,721 sqft
Price per Sqft $202
Subdivision Highland Oaks Add
MLS Listing ID 20112003
Sold Date 08/12/22
Style Traditional
Bedrooms 4
Full Baths 2
Half Baths 1
HOA Fees $10/ann
HOA Y/N Mandatory
Year Built 1993
Annual Tax Amount $8,916
Lot Size 8,319 Sqft
Acres 0.191
Property Description
Beautiful custom 2 story Colonial home showcases stunning hardwood floors, granite counters in kitchen & bathrooms, brick & wood fireplace in formal living and family room with built-in cabinetry. Fabulous interior lot with mature trees, exterior shutters & lush lawn and landscape. Multiple living & dining, making it perfect for entertaining and versatile. Kitchen offers SS double oven, microwave & dishwasher with plenty of cabinetry & prep space that opens to the light filled breakfast room with view of the backyard trees and lawn space. Formal living or dining could serve as a great home office. Owner's suite and spacious master bath with garden tub, updated tiled shower with glass door & custom dual vanity with built-in dresser space. Upstairs has 3 guest bedrooms and Jack and Jill bath. Enjoy nearby Keller ISD schools, Bear Creek Park, grocery stores, Lowe's, shops and dining. Within minutes from downtown Keller with city offices, recreation center with pool, waterpark & library.
Location
State TX
County Tarrant
Community Greenbelt, Perimeter Fencing
Direction Going north on Rufe Snow Dr, right on N Tarrant Pkwy, left on Cat Mountain Trail to house on your right.
Rooms
Dining Room 2
Interior
Interior Features Built-in Features, Cable TV Available, Chandelier, Decorative Lighting, Double Vanity, Eat-in Kitchen, Granite Counters, High Speed Internet Available, Natural Woodwork, Walk-In Closet(s)
Heating Central, Natural Gas
Cooling Ceiling Fan(s), Central Air
Flooring Carpet, Ceramic Tile, Hardwood
Fireplaces Number 2
Fireplaces Type Brick, Decorative, Family Room, Gas Logs, Gas Starter, Living Room, Wood Burning
Appliance Dishwasher, Disposal, Electric Cooktop, Electric Oven, Microwave, Double Oven, Refrigerator
Heat Source Central, Natural Gas
Laundry Electric Dryer Hookup, Utility Room, Full Size W/D Area, Washer Hookup
Exterior
Exterior Feature Covered Patio/Porch, Rain Gutters, Private Yard, Other
Garage Spaces 2.0
Fence Wood
Community Features Greenbelt, Perimeter Fencing
Utilities Available City Sewer, City Water, Concrete, Curbs, Sidewalk, Underground Utilities
Roof Type Composition
Garage Yes
Building
Lot Description Interior Lot, Landscaped, Subdivision
Story Two
Foundation Slab
Structure Type Brick
Schools
School District Keller Isd
Others
Ownership See tax record
Acceptable Financing Cash, Conventional, FHA
Listing Terms Cash, Conventional, FHA
Financing Cash
Special Listing Condition Survey Available
Read Less Info
Want to know what your home might be worth? Contact us for a FREE valuation!

Our team is ready to help you sell your home for the highest possible price ASAP

©2025 North Texas Real Estate Information Systems.
Bought with William Roussel • Fathom Realty, LLC
"My job is to find and attract mastery-based agents to the office, protect the culture, and make sure everyone is happy! "






