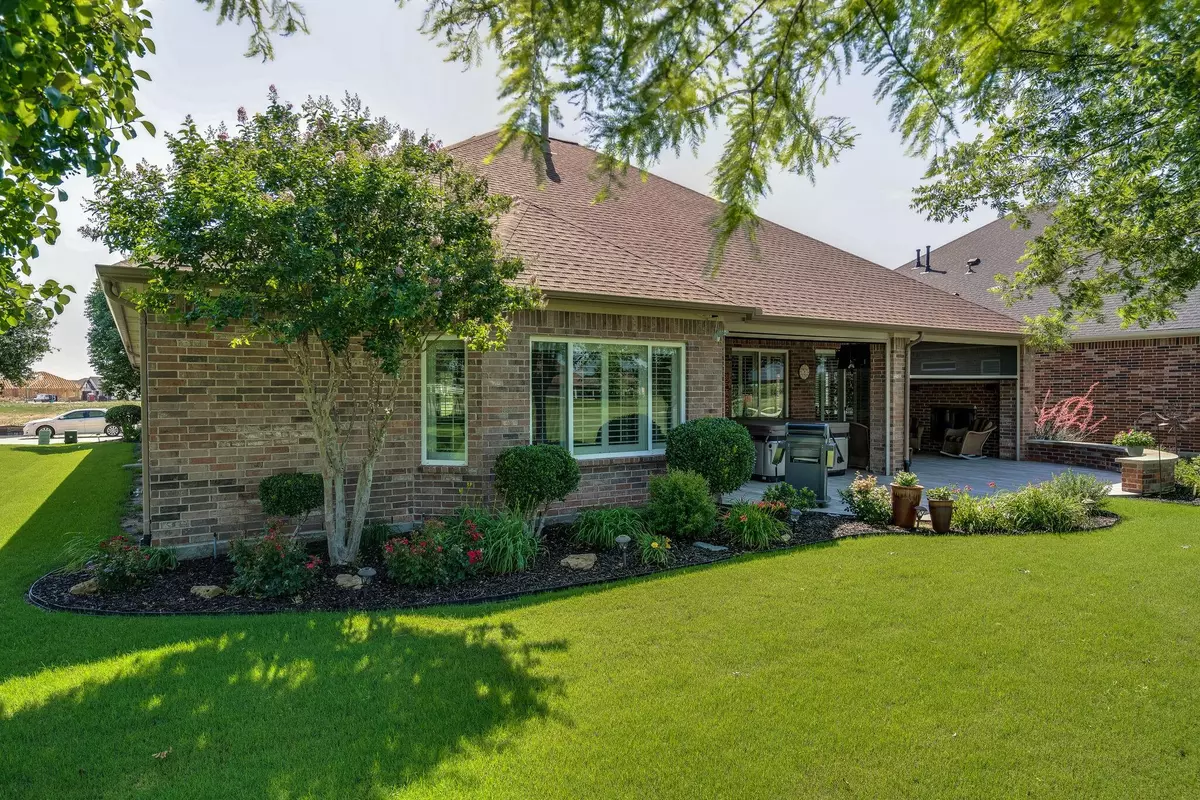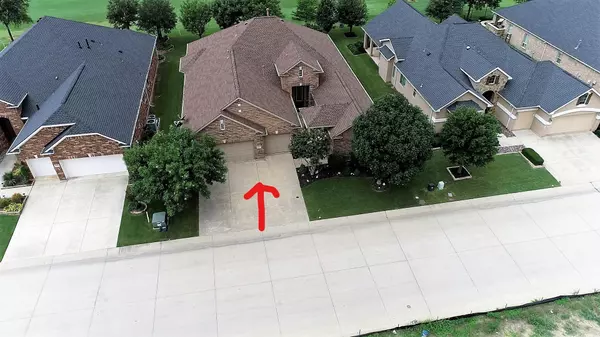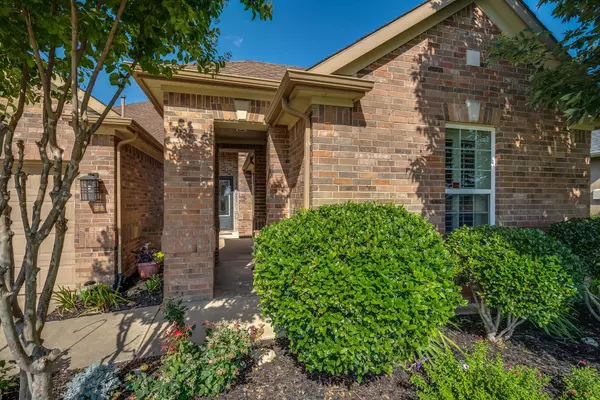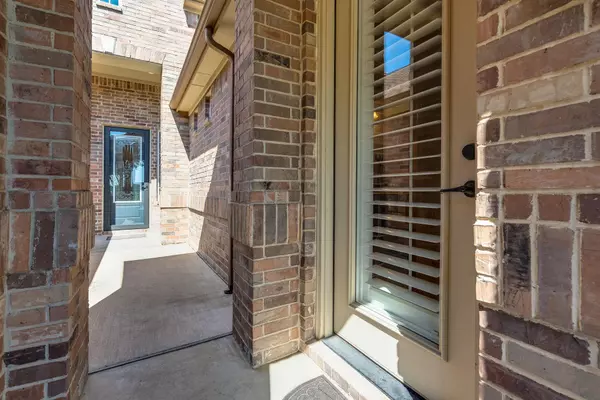$695,000
For more information regarding the value of a property, please contact us for a free consultation.
3 Beds
4 Baths
2,416 SqFt
SOLD DATE : 08/11/2022
Key Details
Property Type Single Family Home
Sub Type Single Family Residence
Listing Status Sold
Purchase Type For Sale
Square Footage 2,416 sqft
Price per Sqft $287
Subdivision Robson Ranch 11
MLS Listing ID 20073819
Sold Date 08/11/22
Style Traditional
Bedrooms 3
Full Baths 3
Half Baths 1
HOA Fees $143
HOA Y/N Mandatory
Year Built 2009
Annual Tax Amount $9,470
Lot Size 8,407 Sqft
Acres 0.193
Property Description
Robson Ranch living at its finest can be yours in this gorgeous GOLF COURSE lot home! Featuring an open floor plan with 3 beds, including a casita, 3.5 baths and 3 car garage, you'll have plenty of room to roam. With its electric, retractable screens, you'll enjoy outdoor living year round on the gorgeous, extended patio. Step out from the owner's suite and enjoy the relaxing hot tub. On cooler evenings, you can cozy up to the outdoor fireplace - all while enjoying the golf course view. You'll be delighted with the chef's kitchen featuring gleaming granite and stainless steel appliances. The oversized laundry area features tons of storage! Don't forget the flex room that makes a great den, study or office area - let your imagination be your guide! You don't want to miss all that this home and Robson Ranch have to offer!
Location
State TX
County Denton
Community Club House, Community Pool, Curbs, Fitness Center, Gated, Golf, Greenbelt, Guarded Entrance, Jogging Path/Bike Path, Perimeter Fencing, Pool, Racquet Ball, Restaurant, Tennis Court(S), Other
Direction From 35W take the exit towards Crawford Road . Go west on Crawford and continue on to Robson Ranch Rd. Take the second entrance with the gatehouse - check in at gatehouse. Continue on Ed Robson. Take a left on Crestview. House will be on the left.
Rooms
Dining Room 1
Interior
Interior Features Built-in Features, Cable TV Available, Central Vacuum, Decorative Lighting, Double Vanity, Granite Counters, High Speed Internet Available, Open Floorplan, Pantry, Sound System Wiring, Walk-In Closet(s)
Heating Central, Fireplace(s), Natural Gas
Cooling Ceiling Fan(s), Central Air, Electric, Multi Units
Flooring Carpet, Ceramic Tile, Luxury Vinyl Plank, Tile
Fireplaces Number 2
Fireplaces Type Den, Gas, Gas Logs, Glass Doors, Outside
Equipment Other
Appliance Dishwasher, Disposal, Electric Oven, Gas Range, Gas Water Heater, Microwave, Plumbed For Gas in Kitchen, Plumbed for Ice Maker
Heat Source Central, Fireplace(s), Natural Gas
Laundry Electric Dryer Hookup, Utility Room, Full Size W/D Area, Washer Hookup
Exterior
Exterior Feature Covered Patio/Porch, Lighting, Other
Garage Spaces 3.0
Fence None
Community Features Club House, Community Pool, Curbs, Fitness Center, Gated, Golf, Greenbelt, Guarded Entrance, Jogging Path/Bike Path, Perimeter Fencing, Pool, Racquet Ball, Restaurant, Tennis Court(s), Other
Utilities Available All Weather Road, Cable Available, City Sewer, City Water, Concrete, Curbs, Electricity Connected, Individual Gas Meter, Individual Water Meter, Natural Gas Available, Phone Available
Roof Type Shingle
Garage Yes
Building
Lot Description Few Trees, Landscaped, On Golf Course, Sprinkler System, Subdivision
Story One
Foundation Slab
Structure Type Brick
Schools
School District Denton Isd
Others
Restrictions Deed
Ownership Check with agent
Acceptable Financing Other
Listing Terms Other
Financing Cash
Special Listing Condition Deed Restrictions
Read Less Info
Want to know what your home might be worth? Contact us for a FREE valuation!

Our team is ready to help you sell your home for the highest possible price ASAP

©2025 North Texas Real Estate Information Systems.
Bought with Sherri Levan • Compass RE Texas, LLC
"My job is to find and attract mastery-based agents to the office, protect the culture, and make sure everyone is happy! "






