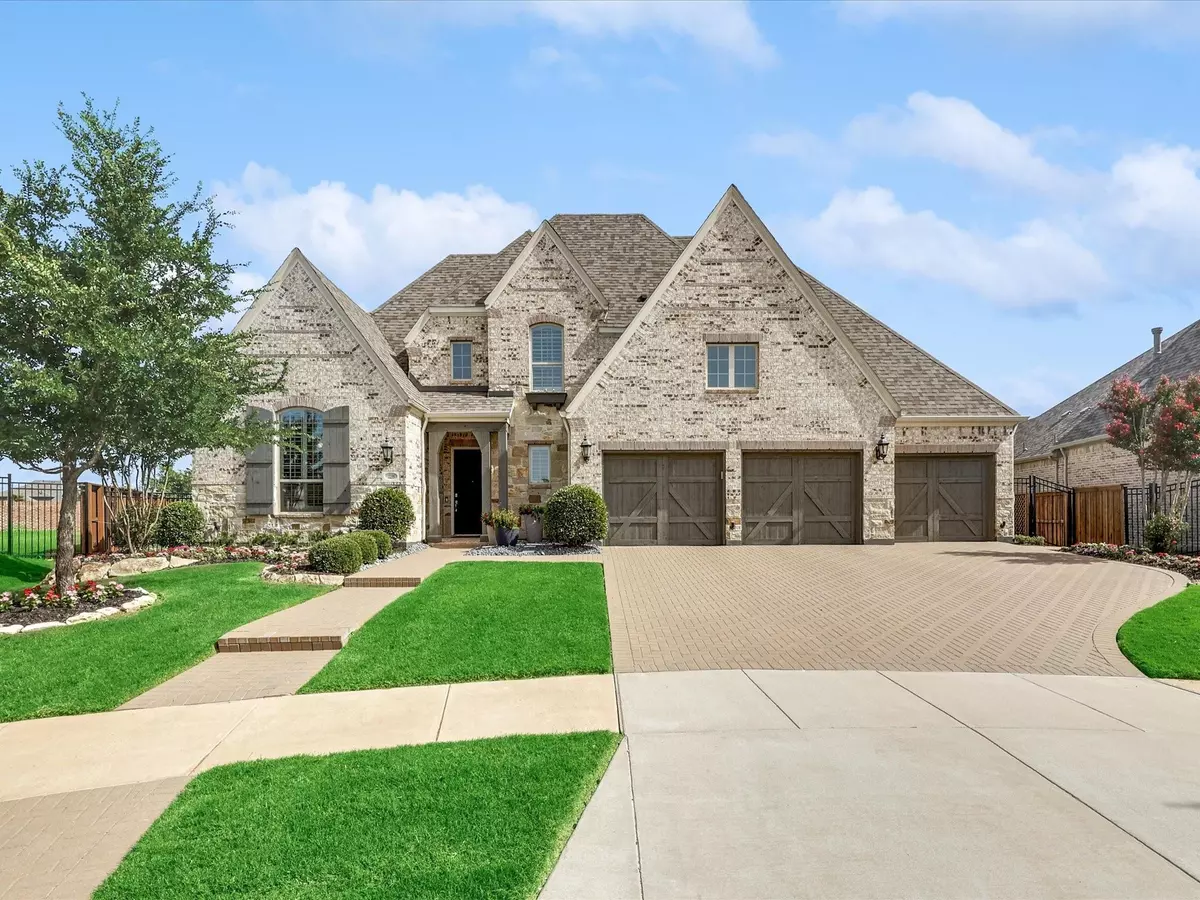$975,000
For more information regarding the value of a property, please contact us for a free consultation.
4 Beds
4 Baths
3,616 SqFt
SOLD DATE : 08/08/2022
Key Details
Property Type Single Family Home
Sub Type Single Family Residence
Listing Status Sold
Purchase Type For Sale
Square Footage 3,616 sqft
Price per Sqft $269
Subdivision Hollyhock Ph 1B & 1C
MLS Listing ID 20068826
Sold Date 08/08/22
Style Traditional
Bedrooms 4
Full Baths 3
Half Baths 1
HOA Fees $175/qua
HOA Y/N Mandatory
Year Built 2017
Lot Size 0.309 Acres
Acres 0.309
Property Description
Highland Homes stunner just a chip shot away from the new PGA Frisco and all it has to offer. This immaculate 4 bedroom, 4 bath on an oversized lot has an open and flexible plan with upgrades and designer finishes throughout. The gourmet kitchen and living area is open and bright with a butlers pantry connecting to a formal dining room. The first floor primary bedroom is a spa-like retreat with plenty of space, dual vanities, soaking tub and plenty of storage. Also downstairs is a large secondary bedroom and ensuite, a full size media room and a dedicated office. Upstairs are 2 more bedrooms connected by a large bath and a huge family room. The oversized 4 car garage has epoxy floors, built-in cabinets and sink and is plenty big enough for 3 cars, a golf cart and all your toys. The outdoor living area is a true oasis. An extended covered patio with electric shades, built in grill and fireplace overlooks a 900+ sf synthetic turf putting green. This home is truly a showstopper!
Location
State TX
County Collin
Community Club House, Community Pool, Fitness Center, Jogging Path/Bike Path, Playground, Sidewalks
Direction North on Teal Parkway, left onto Dakota Rd, left onto Creek Plum Rd, home is on corner of Creek Plum and Beebrush.
Rooms
Dining Room 2
Interior
Interior Features Cable TV Available, Chandelier, Decorative Lighting, Double Vanity, Eat-in Kitchen, Flat Screen Wiring, Kitchen Island, Open Floorplan, Sound System Wiring, Walk-In Closet(s)
Heating Central, Natural Gas
Cooling Central Air, Electric
Flooring Ceramic Tile, Tile, Wood
Fireplaces Number 2
Fireplaces Type Gas Logs, Gas Starter
Appliance Dishwasher, Disposal, Gas Cooktop, Microwave, Plumbed For Gas in Kitchen, Refrigerator, Tankless Water Heater
Heat Source Central, Natural Gas
Laundry Electric Dryer Hookup, Utility Room, Full Size W/D Area, Washer Hookup
Exterior
Garage Spaces 4.0
Fence Brick
Community Features Club House, Community Pool, Fitness Center, Jogging Path/Bike Path, Playground, Sidewalks
Utilities Available City Sewer, City Water
Roof Type Asphalt
Garage Yes
Building
Lot Description Corner Lot, Landscaped
Story Two
Foundation Slab
Structure Type Brick
Schools
School District Frisco Isd
Others
Ownership Contact Agent
Financing Conventional
Read Less Info
Want to know what your home might be worth? Contact us for a FREE valuation!

Our team is ready to help you sell your home for the highest possible price ASAP

©2024 North Texas Real Estate Information Systems.
Bought with Susan Kassen • Ebby Halliday, REALTORS

"My job is to find and attract mastery-based agents to the office, protect the culture, and make sure everyone is happy! "

