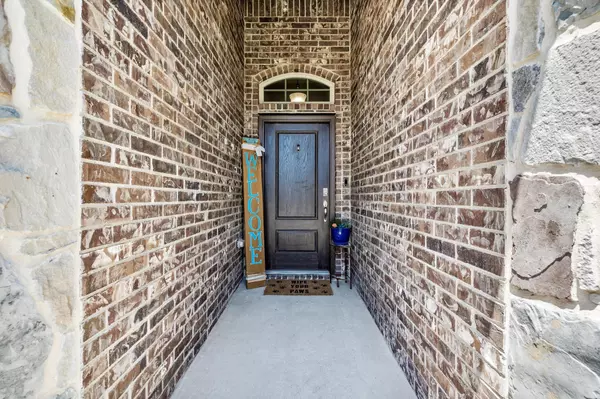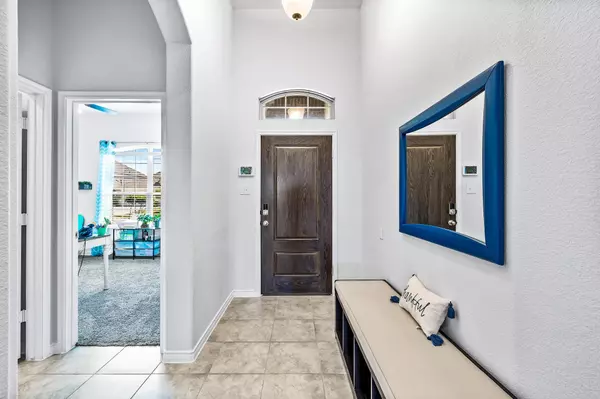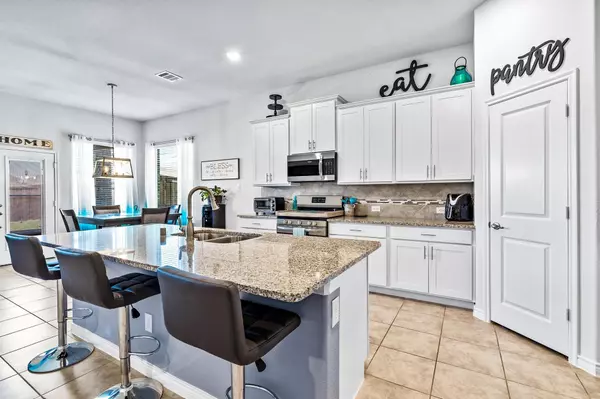$389,900
For more information regarding the value of a property, please contact us for a free consultation.
4 Beds
2 Baths
2,030 SqFt
SOLD DATE : 07/05/2022
Key Details
Property Type Single Family Home
Sub Type Single Family Residence
Listing Status Sold
Purchase Type For Sale
Square Footage 2,030 sqft
Price per Sqft $192
Subdivision Clements Ranch Ph 2B
MLS Listing ID 20063843
Sold Date 07/05/22
Style Traditional
Bedrooms 4
Full Baths 2
HOA Fees $50/ann
HOA Y/N Mandatory
Year Built 2019
Annual Tax Amount $7,587
Lot Size 6,011 Sqft
Acres 0.138
Property Description
Absolutely gorgeous! So immaculately kept that you will think you are walking into a new home! Upon arrival, you are greeted by a beautiful brick & stone facade, a manicured lawn, and a brick lined flowerbed! When entering the home, you are welcomed by tile floors that flow throughout the house with the exception of carpet in the bedrooms and family room. Features include an open kitchen with white cabinets, TONS of cabinet space, breakfast bar, coffee bar, granite countertops, and stainless steel appliances; a cute mudroom located just off the front door entry by the garage entry; a planning center with a built in desk with granite countertop; a 3 way split bedroom arrangement with the 4th bedroom separated so that it could work great for a home office; a gas log fireplace with an electric starter; and a large backyard with covered patio! And don't forget the community amenities - clubhouse, 2 gyms, pool, playground, basketball court, soccer field, dog park, and catch & release ponds!
Location
State TX
County Kaufman
Community Club House, Community Pool, Fitness Center, Greenbelt, Lake, Park, Playground
Direction From US 80, exit FM 460 Clements Road and turn east; turn left on FM 740; turn left on Lake Ray Hubbard Drive; turn right on Bill Clements Blvd; and turn left on Melville Lane. The house will be on the right.
Rooms
Dining Room 1
Interior
Interior Features Cable TV Available, Eat-in Kitchen, High Speed Internet Available, Open Floorplan, Walk-In Closet(s)
Heating Central, Natural Gas
Cooling Central Air, Electric
Flooring Carpet, Ceramic Tile
Fireplaces Number 1
Fireplaces Type Family Room, Gas Logs, Stone
Appliance Dishwasher, Disposal, Gas Range, Gas Water Heater, Microwave
Heat Source Central, Natural Gas
Laundry Electric Dryer Hookup, Washer Hookup
Exterior
Exterior Feature Rain Gutters
Garage Spaces 2.0
Fence Wood
Community Features Club House, Community Pool, Fitness Center, Greenbelt, Lake, Park, Playground
Utilities Available Cable Available, City Water, Co-op Electric, Community Mailbox, Concrete, Curbs, Individual Gas Meter, Individual Water Meter, MUD Sewer, Sidewalk, Underground Utilities
Roof Type Composition
Garage Yes
Building
Lot Description Interior Lot, Landscaped, Lrg. Backyard Grass, Sprinkler System, Subdivision
Story One
Foundation Slab
Structure Type Brick,Rock/Stone
Schools
School District Forney Isd
Others
Restrictions Deed
Ownership Michael & Kimberly Brooks
Acceptable Financing Cash, Conventional, FHA, VA Loan
Listing Terms Cash, Conventional, FHA, VA Loan
Financing Conventional
Read Less Info
Want to know what your home might be worth? Contact us for a FREE valuation!

Our team is ready to help you sell your home for the highest possible price ASAP

©2025 North Texas Real Estate Information Systems.
Bought with Marlene Luviano • JPAR - Frisco
"My job is to find and attract mastery-based agents to the office, protect the culture, and make sure everyone is happy! "






