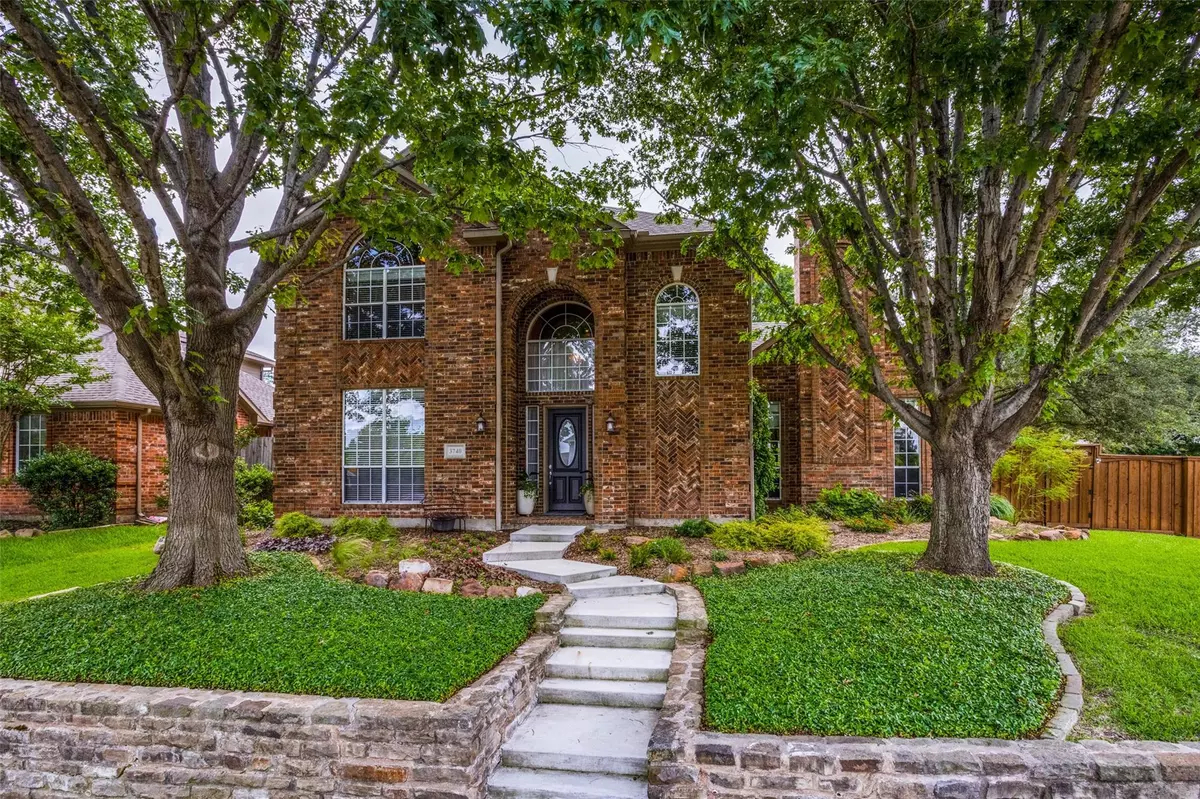$617,500
For more information regarding the value of a property, please contact us for a free consultation.
4 Beds
4 Baths
3,339 SqFt
SOLD DATE : 06/30/2022
Key Details
Property Type Single Family Home
Sub Type Single Family Residence
Listing Status Sold
Purchase Type For Sale
Square Footage 3,339 sqft
Price per Sqft $184
Subdivision Highland Ridge Iv
MLS Listing ID 20072259
Sold Date 06/30/22
Style Traditional
Bedrooms 4
Full Baths 3
Half Baths 1
HOA Fees $24
HOA Y/N Mandatory
Year Built 1994
Annual Tax Amount $8,786
Lot Size 8,712 Sqft
Acres 0.2
Lot Dimensions 8712
Property Description
Highest and Best due by 5pm on Monday, June 6th. STUNNING HOME located on corner lot. Let the solid oak hardwood floors guide you to family room w impressive high ceilings into renovated gourmet kitchen. Expansive Granite countertops, Bosch appliances w double oven and designer lighting make this a cooks dream. Under-over cabinet lighting highlight this special kitchen. Dont miss the crown molding and custom wood valances on all windows bf heading upstairs to well appointed bedrms. All bathrms renovated w engineered marble countertops and designer lighting. Owners retreat is truly something to see. This massive master bedrm large enough for extra sitting area overlooks gardens below. Take a real break from life in masterfully renovated ensuite bathrm. True spa experience w free standing tub, separate sinks, large frameless shower and huge closet. Backyard complete w pergola and sitting areas to enjoy gardens year round. Plano ISD. Close to Russell Creek park.
Location
State TX
County Collin
Community Community Pool, Curbs, Park, Playground, Sidewalks, Tennis Court(S)
Direction From Hwy 121 - south on Coit. Turn left on Stonehaven Dr - right on Dawson Dr - left on Southport Dr. House is on the corner.
Rooms
Dining Room 2
Interior
Interior Features Cable TV Available, Decorative Lighting, Granite Counters, High Speed Internet Available, Kitchen Island, Vaulted Ceiling(s), Walk-In Closet(s)
Heating Central, Natural Gas, Zoned
Cooling Central Air, Electric, Zoned
Flooring Carpet, Hardwood, Tile
Fireplaces Number 1
Fireplaces Type Gas Logs
Appliance Dishwasher, Disposal, Electric Oven, Gas Cooktop, Microwave, Double Oven
Heat Source Central, Natural Gas, Zoned
Laundry Electric Dryer Hookup, Full Size W/D Area, Washer Hookup
Exterior
Garage Spaces 2.0
Fence Back Yard, Wood
Community Features Community Pool, Curbs, Park, Playground, Sidewalks, Tennis Court(s)
Utilities Available City Sewer, City Water, Curbs, Individual Gas Meter, Individual Water Meter, Sidewalk, Underground Utilities
Roof Type Composition
Garage Yes
Building
Lot Description Acreage, Corner Lot, Few Trees, Landscaped, Sprinkler System, Subdivision
Story Two
Foundation Slab
Structure Type Brick,Siding
Schools
High Schools Plano West
School District Plano Isd
Others
Ownership On File
Acceptable Financing Cash, Conventional, VA Loan
Listing Terms Cash, Conventional, VA Loan
Financing Conventional
Read Less Info
Want to know what your home might be worth? Contact us for a FREE valuation!

Our team is ready to help you sell your home for the highest possible price ASAP

©2024 North Texas Real Estate Information Systems.
Bought with Jerry Clark • Jeff Duffey and Associates

"My job is to find and attract mastery-based agents to the office, protect the culture, and make sure everyone is happy! "

