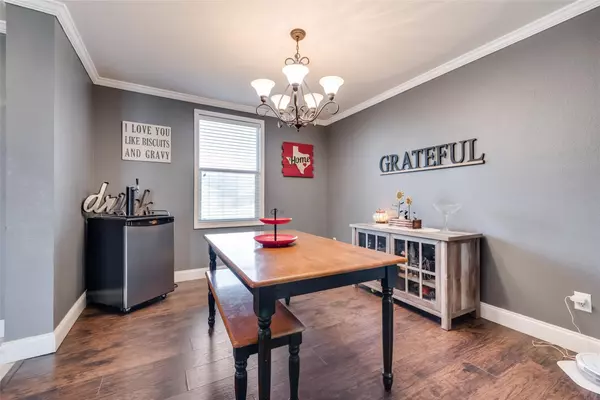$409,900
For more information regarding the value of a property, please contact us for a free consultation.
5 Beds
3 Baths
2,975 SqFt
SOLD DATE : 06/29/2022
Key Details
Property Type Single Family Home
Sub Type Single Family Residence
Listing Status Sold
Purchase Type For Sale
Square Footage 2,975 sqft
Price per Sqft $137
Subdivision Briarstone Estates
MLS Listing ID 20064644
Sold Date 06/29/22
Bedrooms 5
Full Baths 2
Half Baths 1
HOA Fees $6/ann
HOA Y/N Mandatory
Year Built 2006
Annual Tax Amount $6,250
Lot Size 8,537 Sqft
Acres 0.196
Property Description
With almost 3000 square feet, this beautifully redone home features 5 HUGE bedrooms and 2.5 bathrooms. Perfect for a growing family. Open concept kitchen, living, and informal dining allow for great sight lines and entertaining. Formal dining and study as soon as you walk in. Spacious master retreat located downstairs with large bathroom including dual sinks, separate shower, garden tub, and a great WIC. BIG walk-in pantry and laundry room off of the bright white kitchen. Expansive game room upstairs with so many possibilities. This home boasts an updated roof, updated HVAC, an updated kitchen with stainless steel appliances and granite with beautiful white subway backsplash, updated laminate flooring, updated ceramic tile, newer carpet in game room only, crown molding, extended patio with covered cabana and more. No MUD or PID taxes
Location
State TX
County Rockwall
Community Playground
Direction from Rockwall, head east onnI30, exit 76 to Erby Campbell, make right onto Erby Campbell, Make left onto Westwood Ln, Left onto Englewood Dr, right on Evergreen and house will be on the right with SIY
Rooms
Dining Room 2
Interior
Interior Features Decorative Lighting, Granite Counters, Open Floorplan, Pantry, Walk-In Closet(s)
Heating Central, Electric
Cooling Central Air, Electric
Flooring Carpet, Ceramic Tile, Luxury Vinyl Plank
Fireplaces Number 1
Fireplaces Type Wood Burning
Appliance Dishwasher, Disposal, Electric Oven, Electric Range, Microwave
Heat Source Central, Electric
Laundry Electric Dryer Hookup, Utility Room, Full Size W/D Area, Washer Hookup
Exterior
Exterior Feature Covered Patio/Porch
Garage Spaces 2.0
Fence Wood
Community Features Playground
Utilities Available City Sewer, City Water, Individual Water Meter
Roof Type Composition
Garage Yes
Building
Lot Description Interior Lot, Lrg. Backyard Grass
Story Two
Foundation Slab
Structure Type Brick
Schools
School District Royse City Isd
Others
Ownership Lucas and Jessica Moore
Acceptable Financing Cash, Conventional, FHA, USDA Loan, VA Loan
Listing Terms Cash, Conventional, FHA, USDA Loan, VA Loan
Financing Cash
Read Less Info
Want to know what your home might be worth? Contact us for a FREE valuation!

Our team is ready to help you sell your home for the highest possible price ASAP

©2025 North Texas Real Estate Information Systems.
Bought with Bea Flores • Sovereign Real Estate Group
"My job is to find and attract mastery-based agents to the office, protect the culture, and make sure everyone is happy! "






