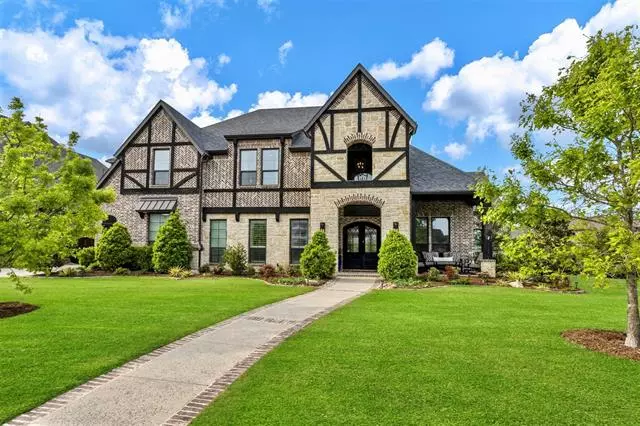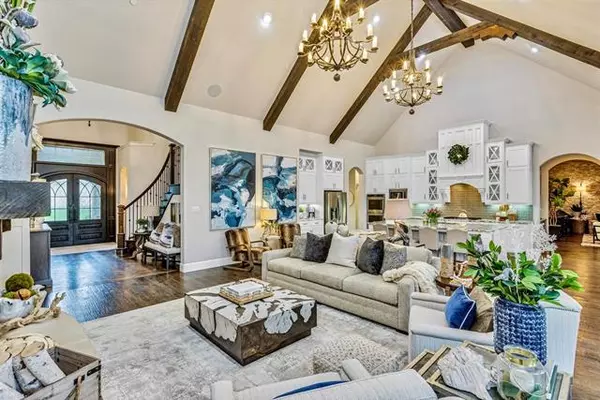$1,900,000
For more information regarding the value of a property, please contact us for a free consultation.
5 Beds
5 Baths
4,968 SqFt
SOLD DATE : 06/15/2022
Key Details
Property Type Single Family Home
Sub Type Single Family Residence
Listing Status Sold
Purchase Type For Sale
Square Footage 4,968 sqft
Price per Sqft $382
Subdivision Brockdale Estates Ph 1
MLS Listing ID 20049952
Sold Date 06/15/22
Style Traditional,Other
Bedrooms 5
Full Baths 4
Half Baths 1
HOA Fees $32
HOA Y/N Mandatory
Year Built 2015
Annual Tax Amount $17,388
Lot Size 0.665 Acres
Acres 0.665
Property Description
Wow, this is it! Completely custom luxury home in the highly sought Lovejoy ISD. The exquisite nature of this gem entails soaring ceilings, creative architecture, and large windows throughout. Resting on the largest lot in the family-friendly Brockdale Estates, you will find breath-taking views of the oversized pool and beautifully landscaped entertainment oasis. His and her separate office spaces and massive closets highlight its practical appeal as well. Large bedrooms and a unique floorplan reflect the inviting yet intimate custom design of this home. The mirrored workout room, three large attic spaces, total home water filtration system, and PM1 positive airflow HVAC provide the icing on the cake!
Location
State TX
County Collin
Community Playground
Direction From Central Expressway, take Bethany exit E, travel approx 6.2 miles. At 3-way stoplight, turn left on Lucas Rd for .7 mi. Turn right on Brockdale Park Rd till you see Brockdale entrance on right. Turn right on Lakeshore, stay straight until you reach the stop sign. Turn right onto Samantha Trail.
Rooms
Dining Room 1
Interior
Interior Features Built-in Features, Cable TV Available, Cathedral Ceiling(s), Decorative Lighting, Double Vanity, Dry Bar, Eat-in Kitchen, Flat Screen Wiring, Granite Counters, High Speed Internet Available, Kitchen Island, Loft, Open Floorplan, Pantry, Smart Home System, Sound System Wiring, Vaulted Ceiling(s), Walk-In Closet(s), Wired for Data
Heating Central, Fireplace(s), Natural Gas, Zoned
Cooling Ceiling Fan(s), Central Air, Electric, ENERGY STAR Qualified Equipment, Multi Units, Zoned
Flooring Carpet, Hardwood, Tile
Fireplaces Number 2
Fireplaces Type Family Room, Gas, Outside, Stone, Wood Burning
Equipment Air Purifier, Home Theater
Appliance Built-in Gas Range, Commercial Grade Vent, Dishwasher, Disposal, Electric Oven, Gas Cooktop, Microwave, Double Oven, Plumbed for Ice Maker, Refrigerator, Vented Exhaust Fan, Water Filter
Heat Source Central, Fireplace(s), Natural Gas, Zoned
Laundry Electric Dryer Hookup, Utility Room, Laundry Chute, Full Size W/D Area, Washer Hookup
Exterior
Exterior Feature Awning(s), Gas Grill, Outdoor Grill, Outdoor Kitchen, Private Yard
Garage Spaces 3.0
Fence Back Yard, Fenced, Security, Wrought Iron
Pool Gunite, Heated, In Ground, Outdoor Pool, Pool Sweep, Pool/Spa Combo, Private, Pump, Water Feature
Community Features Playground
Utilities Available Asphalt, Electricity Available, Individual Gas Meter, Individual Water Meter, MUD Sewer, MUD Water, Natural Gas Available, Phone Available, Sewer Available, Underground Utilities
Roof Type Composition,Shingle
Garage Yes
Private Pool 1
Building
Lot Description Adjacent to Greenbelt, Bottom, Corner Lot, Irregular Lot, Landscaped, Lrg. Backyard Grass, Oak, Sprinkler System
Story Two
Foundation Slab
Structure Type Brick,Rock/Stone,Wood
Schools
School District Lovejoy Isd
Others
Ownership Jeffrey & Jennifer Jones
Acceptable Financing Cash, Conventional
Listing Terms Cash, Conventional
Financing Conventional
Read Less Info
Want to know what your home might be worth? Contact us for a FREE valuation!

Our team is ready to help you sell your home for the highest possible price ASAP

©2025 North Texas Real Estate Information Systems.
Bought with Cole Swearingen • Compass RE Texas, LLC.
"My job is to find and attract mastery-based agents to the office, protect the culture, and make sure everyone is happy! "






