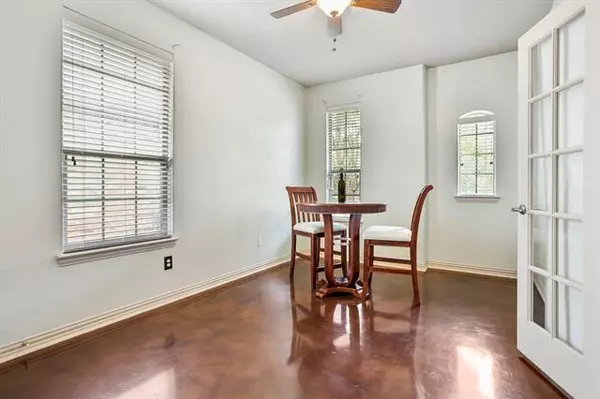$399,000
For more information regarding the value of a property, please contact us for a free consultation.
3 Beds
2 Baths
1,736 SqFt
SOLD DATE : 06/09/2022
Key Details
Property Type Single Family Home
Sub Type Single Family Residence
Listing Status Sold
Purchase Type For Sale
Square Footage 1,736 sqft
Price per Sqft $229
Subdivision Fountain Ridge
MLS Listing ID 20050271
Sold Date 06/09/22
Style English
Bedrooms 3
Full Baths 2
HOA Fees $59/ann
HOA Y/N Mandatory
Year Built 2004
Annual Tax Amount $7,395
Lot Size 4,399 Sqft
Acres 0.101
Property Description
Lovely Tudor style home in the heart of North Richland Hills close to Davis Blvd, 820, 121, DFW Airport, and the TRE. Three bedrooms, 2 baths, open living room with fireplace, lots of big windows, huge kitchen with great counter space, great owner's retreat with spacious bathroom and large closet. Very low maintenance yard. One of the bedrooms could also be an office, craft room or play room as it has French doors and a closet. The large hall bath has two sinks. Gorgeous, hand-scraped hardwoods in the main living areas, ceramic tile, and stained concrete floor throughout with no carpet. Home is also close to the North Richland Hills Centre offering workout facilities, an indoor pool, and indoor sports to residents (buyer to verify if cost involved). This is a great place to call home!
Location
State TX
County Tarrant
Community Jogging Path/Bike Path, Lake, Perimeter Fencing, Sidewalks
Direction GPS friendly
Rooms
Dining Room 1
Interior
Interior Features Cable TV Available, Decorative Lighting, Double Vanity, Granite Counters, High Speed Internet Available, Kitchen Island, Open Floorplan, Pantry, Sound System Wiring, Walk-In Closet(s)
Heating Central, Natural Gas
Cooling Ceiling Fan(s), Central Air, Electric, ENERGY STAR Qualified Equipment
Flooring Ceramic Tile, Concrete, Wood
Fireplaces Number 1
Fireplaces Type Electric, Gas, Gas Logs, Insert, Living Room
Appliance Dishwasher, Disposal, Electric Cooktop, Electric Oven, Gas Water Heater, Microwave, Plumbed For Gas in Kitchen, Plumbed for Ice Maker
Heat Source Central, Natural Gas
Laundry Electric Dryer Hookup, Utility Room, Full Size W/D Area, Washer Hookup
Exterior
Garage Spaces 2.0
Fence Wood
Community Features Jogging Path/Bike Path, Lake, Perimeter Fencing, Sidewalks
Utilities Available All Weather Road, Alley, Cable Available, City Sewer, City Water, Concrete, Curbs, Individual Gas Meter, Individual Water Meter, Natural Gas Available, Sidewalk, Underground Utilities
Roof Type Composition
Garage Yes
Building
Lot Description Interior Lot, Landscaped, Sprinkler System, Subdivision
Story One
Foundation Slab
Structure Type Brick,Fiber Cement,Wood
Schools
School District Birdville Isd
Others
Restrictions Architectural,Easement(s)
Ownership Timothy Dingman
Acceptable Financing Cash, Conventional, FHA, VA Loan
Listing Terms Cash, Conventional, FHA, VA Loan
Financing Conventional
Special Listing Condition Utility Easement
Read Less Info
Want to know what your home might be worth? Contact us for a FREE valuation!

Our team is ready to help you sell your home for the highest possible price ASAP

©2025 North Texas Real Estate Information Systems.
Bought with Martina Worley • Worley and Associates Realtors
"My job is to find and attract mastery-based agents to the office, protect the culture, and make sure everyone is happy! "






