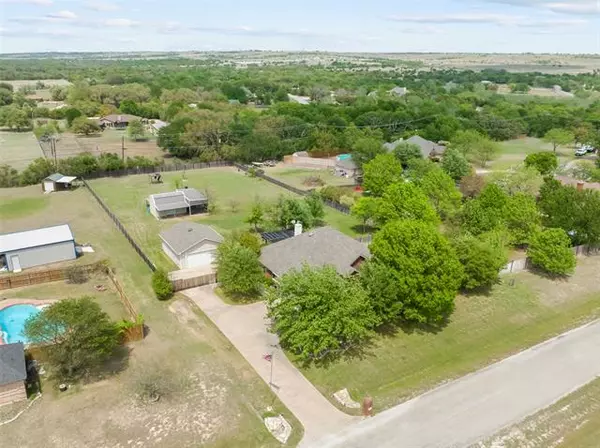$495,000
For more information regarding the value of a property, please contact us for a free consultation.
4 Beds
2 Baths
1,945 SqFt
SOLD DATE : 06/03/2022
Key Details
Property Type Single Family Home
Sub Type Single Family Residence
Listing Status Sold
Purchase Type For Sale
Square Footage 1,945 sqft
Price per Sqft $254
Subdivision Ridge Crest Estates
MLS Listing ID 20030006
Sold Date 06/03/22
Bedrooms 4
Full Baths 2
HOA Y/N None
Year Built 1999
Annual Tax Amount $7,921
Lot Size 1.008 Acres
Acres 1.008
Lot Dimensions 137x320
Property Description
Multiple offers received. BEST & FINAL OFFERS DUE BY 5-6-22 @ 2pm. Immaculately Maintained & Conveniently Located to I-20. Enjoy Wall Of Windows Overlooking the Covered Patio. Great 4-2-2 Home, Oversized Master Ensuite: 2 Walkin Closets, Shower & Large Jett Tub For Your Relaxation, Split Floorplan Arrangement, Large Living Room, Brick Fireplace with Wood Pellet Stove & Tall Ceiling. Great Kitchen: Center Island, Dishwasher, Stainless Steel Oven & Built-in Microwave. Flooring: Carpet, Tile & Laminate. Large Utility Room with Cabinets, Hanging Rod & Sink. Fantastic Outdoor Space: Large Covered Patio, Extended with Pergola. New HVAC in 2018, All New Low E Triple Pane Woodridge Windows Thru-out, (EXCEPT Front Bdrms & Garage), New Roof in 2021, Detached Insulated 28X24 Workshop: 220 Electric, AC window unit & 20X12 Insulated Shop with Electric & 28x12 Covered RV storage. Raised Bed Garden Area with Water, Sprinkler System. Aledo ISD & Wont Last Long.
Location
State TX
County Parker
Direction I-20 West, Exit #418 Ranch House Rd. Go North, left on Squaw Creek, Right on Old Ford Rd., House on the right.
Rooms
Dining Room 2
Interior
Interior Features Cable TV Available, Decorative Lighting, Eat-in Kitchen, Kitchen Island, Open Floorplan, Walk-In Closet(s)
Heating Electric, ENERGY STAR Qualified Equipment, Fireplace Insert, Fireplace(s), Heat Pump, Pellet Stove
Cooling Ceiling Fan(s), Central Air, Electric, ENERGY STAR Qualified Equipment
Flooring Carpet, Ceramic Tile, Luxury Vinyl Plank
Fireplaces Number 1
Fireplaces Type Brick, Insert, Living Room, Pellet Stove
Appliance Dishwasher, Disposal, Electric Range, Microwave
Heat Source Electric, ENERGY STAR Qualified Equipment, Fireplace Insert, Fireplace(s), Heat Pump, Pellet Stove
Laundry Electric Dryer Hookup, Full Size W/D Area, Washer Hookup
Exterior
Exterior Feature Covered Deck, Covered Patio/Porch, Garden(s), Lighting, Private Yard, RV/Boat Parking, Storage, Other
Garage Spaces 2.0
Carport Spaces 1
Fence Back Yard, Fenced, Wood
Utilities Available Aerobic Septic, All Weather Road, City Water
Roof Type Composition
Garage Yes
Building
Lot Description Acreage, Interior Lot, Landscaped, Lrg. Backyard Grass, Subdivision
Story One
Foundation Slab
Structure Type Brick
Schools
School District Aledo Isd
Others
Restrictions Deed
Ownership Of Record
Acceptable Financing Cash, Conventional, FHA, VA Loan
Listing Terms Cash, Conventional, FHA, VA Loan
Financing Cash
Special Listing Condition Aerial Photo
Read Less Info
Want to know what your home might be worth? Contact us for a FREE valuation!

Our team is ready to help you sell your home for the highest possible price ASAP

©2025 North Texas Real Estate Information Systems.
Bought with Linda Paschal • Fathom Realty, LLC
"My job is to find and attract mastery-based agents to the office, protect the culture, and make sure everyone is happy! "






