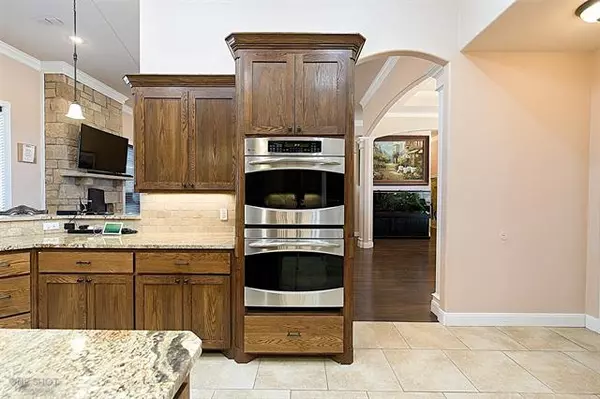$565,000
For more information regarding the value of a property, please contact us for a free consultation.
5 Beds
3 Baths
3,136 SqFt
SOLD DATE : 05/26/2022
Key Details
Property Type Single Family Home
Sub Type Single Family Residence
Listing Status Sold
Purchase Type For Sale
Square Footage 3,136 sqft
Price per Sqft $180
Subdivision Callahan Divide Estates
MLS Listing ID 14757513
Sold Date 05/26/22
Style Contemporary/Modern
Bedrooms 5
Full Baths 2
Half Baths 1
HOA Y/N None
Total Fin. Sqft 3136
Year Built 2013
Annual Tax Amount $7,540
Lot Size 0.759 Acres
Acres 0.759
Property Description
NEW PRICE THAT IS A STEAL! for this Amazing home with grand open floor plan, beautiful tall ceilings with crown molding throughout, stone fireplace, hand carved wood flooring, wired ceiling speakers throughout. The gourmet kitchen features SS double ovens, an incredible amount of cabinetry, large walk in pantry. Master bathroom provides a spa like feel with stone walk in shower, 2 shower heads, jetted tub, tons of natural light, large walk in closet. Also, a safe room, and several smart home features can be found. Handicap accessible doorways. Upgraded electrical. Spray foam insulation. Workshop has AC and heat, spray foam insulation. Enjoy the outside grilling area then stroll over to the shop to enjoy movie theater entertainment. Very motivated seller, bring your best offer! SELLER ALLOWING $10000 FOR CLOSING COSTS or buyers choice!
Location
State TX
County Taylor
Direction Take US Hwy 83 South toward Tuscola. Turn right into Callahan Divide Subdivision. Take first left onto Zachary Ave. which will turn into Wait Station Ave. It will be the fifth home on the right.
Rooms
Dining Room 2
Interior
Interior Features Chandelier, Decorative Lighting, Eat-in Kitchen, Flat Screen Wiring, Granite Counters, High Speed Internet Available, Kitchen Island, Open Floorplan, Pantry, Smart Home System, Sound System Wiring, Vaulted Ceiling(s), Wired for Data
Heating Central, Electric
Cooling Ceiling Fan(s), Central Air, Electric
Flooring Carpet, Wood
Fireplaces Number 1
Fireplaces Type Electric, Living Room, Stone
Appliance Dishwasher, Disposal, Electric Cooktop, Electric Oven, Electric Water Heater, Microwave, Double Oven, Plumbed for Ice Maker, Water Softener
Heat Source Central, Electric
Laundry Electric Dryer Hookup, Full Size W/D Area, Washer Hookup
Exterior
Exterior Feature Covered Patio/Porch, Outdoor Living Center
Garage Spaces 3.0
Fence Wood
Utilities Available Asphalt, City Water, Septic
Roof Type Composition
Garage Yes
Building
Lot Description Few Trees, Landscaped, Lrg. Backyard Grass, Sprinkler System, Subdivision
Story One
Foundation Slab
Structure Type Brick
Schools
Elementary Schools Buffalo Gap
Middle Schools Jim Ned
High Schools Jim Ned
School District Jim Ned Cons Isd
Others
Ownership Day
Acceptable Financing Cash, Conventional, FHA, VA Loan
Listing Terms Cash, Conventional, FHA, VA Loan
Financing Conventional
Read Less Info
Want to know what your home might be worth? Contact us for a FREE valuation!

Our team is ready to help you sell your home for the highest possible price ASAP

©2025 North Texas Real Estate Information Systems.
Bought with Briana Valenzuela • Redbird Realty LLC
"My job is to find and attract mastery-based agents to the office, protect the culture, and make sure everyone is happy! "






