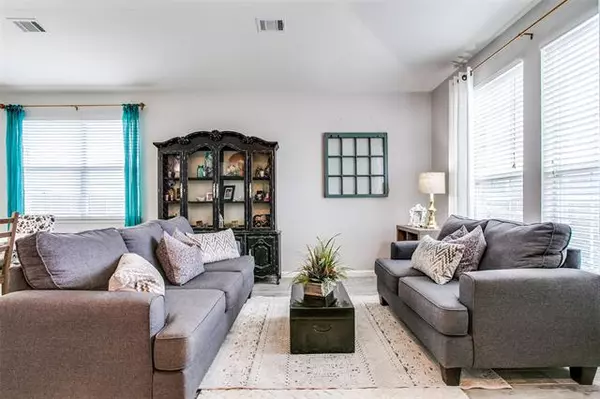$350,000
For more information regarding the value of a property, please contact us for a free consultation.
4 Beds
2 Baths
2,092 SqFt
SOLD DATE : 04/14/2022
Key Details
Property Type Single Family Home
Sub Type Single Family Residence
Listing Status Sold
Purchase Type For Sale
Square Footage 2,092 sqft
Price per Sqft $167
Subdivision Fox Hollow Estates Ph I
MLS Listing ID 20005835
Sold Date 04/14/22
Style Traditional
Bedrooms 4
Full Baths 2
HOA Fees $20/ann
HOA Y/N Mandatory
Year Built 2006
Annual Tax Amount $5,696
Lot Size 0.255 Acres
Acres 0.255
Property Description
Pristine, inviting and upscale describe this 4 bedroom, 2 bath, 1-story brick and stone alluringly updated home with attention to every detail. Stunning wood look tile flooring throughout most of the interior with frieze carpet in bedrooms. Transitional style kitchen at heart of home with stainless steel appliances, under mount sink, subway tile backsplash, an abundance of cabinets, quartz countertops and huge island, perfect for seating, that opens to the grand living room with fireplace & a wall of windows adding an abundance of natural light. Owner's retreat features a garden tub, separate shower, dual sinks & large walk-in closet. Flexible, open & flowing floor plan to meet every need. Room tucked behind double doors off of foyer would also make a great study, home gym or flex living space. Sprawling over a quarter of an acre lot, this backyard has an extended patio & plenty of space for a pool & pets. Boat or RV parking with slab in backyard has covered parking & access gate.
Location
State TX
County Ellis
Direction From 35E go East on Red Oak Road, Left on N Central Blvd, Right on Valley Ridge, Left on Autumn Trail
Rooms
Dining Room 2
Interior
Interior Features Cable TV Available, Decorative Lighting, Eat-in Kitchen, High Speed Internet Available, Kitchen Island, Open Floorplan, Walk-In Closet(s)
Heating Central, Electric
Cooling Ceiling Fan(s), Central Air, Electric
Flooring Carpet, Ceramic Tile, Luxury Vinyl Plank
Fireplaces Number 1
Fireplaces Type Family Room, Stone, Wood Burning
Appliance Dishwasher, Disposal, Electric Range, Microwave
Heat Source Central, Electric
Laundry Electric Dryer Hookup, Utility Room, Full Size W/D Area
Exterior
Garage Spaces 2.0
Fence Wood
Utilities Available City Sewer, City Water, Sidewalk
Roof Type Composition
Garage Yes
Building
Lot Description Corner Lot, Landscaped, Sprinkler System, Subdivision
Story One
Foundation Slab
Structure Type Brick,Rock/Stone
Schools
School District Red Oak Isd
Others
Ownership Owner of Record
Acceptable Financing Cash, Conventional, FHA, VA Loan
Listing Terms Cash, Conventional, FHA, VA Loan
Financing Conventional
Read Less Info
Want to know what your home might be worth? Contact us for a FREE valuation!

Our team is ready to help you sell your home for the highest possible price ASAP

©2025 North Texas Real Estate Information Systems.
Bought with Jr Sellers • United Real Estate
"My job is to find and attract mastery-based agents to the office, protect the culture, and make sure everyone is happy! "






