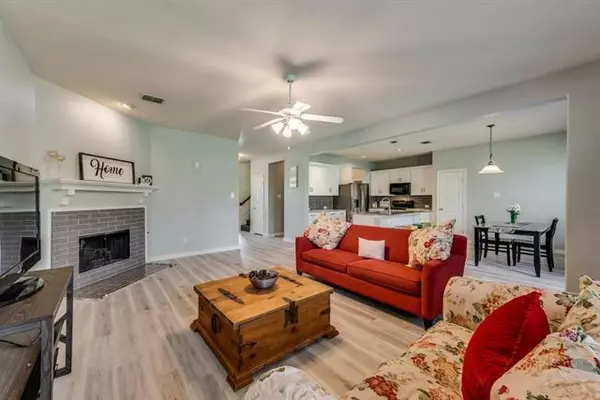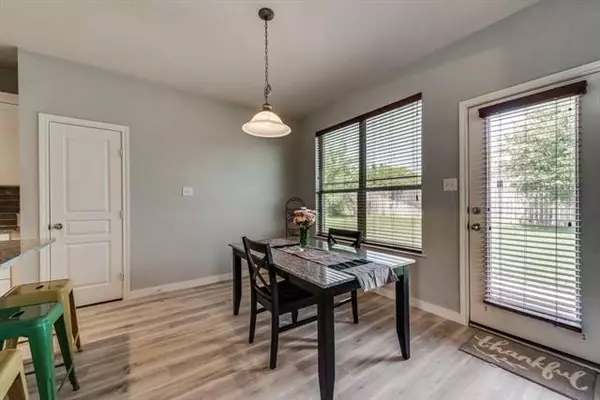$360,000
For more information regarding the value of a property, please contact us for a free consultation.
5 Beds
4 Baths
3,019 SqFt
SOLD DATE : 08/13/2021
Key Details
Property Type Single Family Home
Sub Type Single Family Residence
Listing Status Sold
Purchase Type For Sale
Square Footage 3,019 sqft
Price per Sqft $119
Subdivision Sendera Ranch
MLS Listing ID 14605373
Sold Date 08/13/21
Style Traditional
Bedrooms 5
Full Baths 3
Half Baths 1
HOA Fees $33/ann
HOA Y/N Mandatory
Total Fin. Sqft 3019
Year Built 2004
Lot Size 10,715 Sqft
Acres 0.246
Property Description
*DOWNSTAIRS HAS BEEN COMPLETELY REMODELED & NEW FLOORING* This 5 bed, 3.5 bath home is fabulously well-designed with a floor plan nestled in the elegant, highly sought after Sendera Ranch Community. Only mins away from top rated schools of NISD! Boasting with gorgeous natural light, cascading high ceilings, this open concept floor plan allows to show off all its beautiful features. Entertain your friends & family in a large upstairs game room, oversized kitchen, 3 living areas, & relax in your lush green backyard that gives you the feel of country living, with the luxury of being mins away from entertainment, shopping, toll roads, frwys, & downtown FTW. This home is priced to sell & WON'T LAST LONG!!!
Location
State TX
County Tarrant
Community Club House, Community Pool, Community Sprinkler, Greenbelt, Jogging Path/Bike Path, Perimeter Fencing, Playground
Direction Take US-287 N US-81 N Hwy 287 N to US-81 Frontage Rd, Take the exit toward Blue Mound Rd Willow Springs Rd from US-287 N US-81 N Hwy 287 N, Continue on US-81 Frontage Rd, Take Willow Springs Rd, Avondale Haslet Rd, and Sendera Ranch Blvd to Quail View Dr
Rooms
Dining Room 2
Interior
Interior Features Cable TV Available, Decorative Lighting, High Speed Internet Available, Vaulted Ceiling(s)
Heating Central, Natural Gas, Zoned
Cooling Central Air, Electric, Zoned
Flooring Carpet, Ceramic Tile, Laminate
Fireplaces Number 1
Fireplaces Type Gas Logs, Metal
Appliance Dishwasher, Disposal, Electric Oven, Gas Range, Microwave, Plumbed For Gas in Kitchen, Plumbed for Ice Maker, Gas Water Heater
Heat Source Central, Natural Gas, Zoned
Laundry Electric Dryer Hookup, Full Size W/D Area, Washer Hookup
Exterior
Garage Spaces 2.0
Fence Wood
Community Features Club House, Community Pool, Community Sprinkler, Greenbelt, Jogging Path/Bike Path, Perimeter Fencing, Playground
Utilities Available City Sewer, City Water, Concrete, Curbs, Individual Gas Meter, Sidewalk, Underground Utilities
Roof Type Composition
Garage Yes
Building
Lot Description Interior Lot, Subdivision
Story Two
Foundation Slab
Structure Type Frame
Schools
Elementary Schools Sendera Ranch
Middle Schools Wilson
High Schools Byron Nelson
School District Northwest Isd
Others
Ownership Of Record
Acceptable Financing Cash, Conventional, FHA, Texas Vet, VA Loan
Listing Terms Cash, Conventional, FHA, Texas Vet, VA Loan
Financing FHA
Special Listing Condition Aerial Photo, Deed Restrictions, Phase I Complete, Phase II Complete, Res. Service Contract, Special Assessments, Utility Easement, Verify Tax Exemptions
Read Less Info
Want to know what your home might be worth? Contact us for a FREE valuation!

Our team is ready to help you sell your home for the highest possible price ASAP

©2025 North Texas Real Estate Information Systems.
Bought with Kayla Meneses • EXP REALTY
"My job is to find and attract mastery-based agents to the office, protect the culture, and make sure everyone is happy! "






