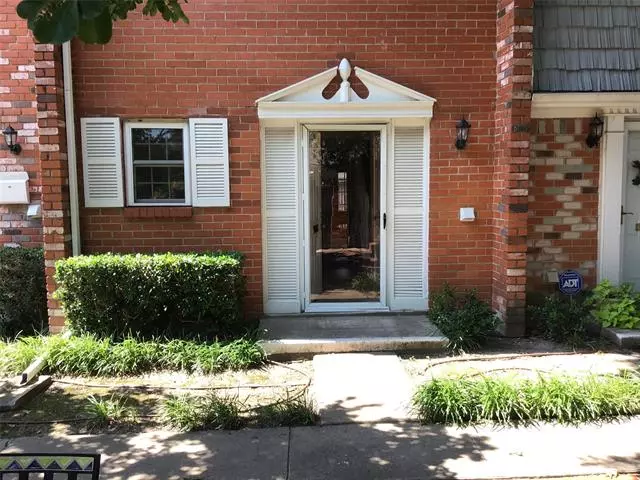$159,900
For more information regarding the value of a property, please contact us for a free consultation.
1 Bed
1 Bath
908 SqFt
SOLD DATE : 08/16/2021
Key Details
Property Type Condo
Sub Type Condominium
Listing Status Sold
Purchase Type For Sale
Square Footage 908 sqft
Price per Sqft $176
Subdivision Indian Creek
MLS Listing ID 14605050
Sold Date 08/16/21
Style Traditional
Bedrooms 1
Full Baths 1
HOA Fees $266/mo
HOA Y/N Mandatory
Total Fin. Sqft 908
Year Built 1970
Lot Size 2,831 Sqft
Acres 0.065
Property Description
Could also be leased. This is a very nice studio style one bedroom unit conveniently located at the front of the complex. The kitchen features built-in microwave, white cabinets and dishwasher. There is a large stack washer dryer in the pantry, very handy. The combination living and dining rooms have wood flooring, wbfp and open to the back patio. The assigned parking spot is right behind the fence, very handy. There is a good size closet in the upstairs bedroom and also a private balcony. The complex features 3 pools, 2 tennis courts and a clubhouse. Indian Creek is located across from Shady Oaks CC and is close to Camp Bowie Blvd. and West 7Th St. entertainment. It is also close to TCU and Downtown FW.
Location
State TX
County Tarrant
Community Club House, Community Pool, Community Sprinkler, Gated, Greenbelt, Perimeter Fencing, Tennis Court(S)
Direction Take Roaring Springs Rd to the northern most Indian Creek gate. Once in, take an immediate right, proceed 25 yards and park under big oak tree. Follow path to 1205.
Rooms
Dining Room 1
Interior
Interior Features Cable TV Available, Decorative Lighting, High Speed Internet Available
Heating Central, Electric
Cooling Ceiling Fan(s), Central Air, Electric
Flooring Carpet, Ceramic Tile, Laminate
Fireplaces Number 1
Fireplaces Type Brick, Wood Burning
Appliance Dishwasher, Disposal, Electric Range, Microwave, Plumbed for Ice Maker, Electric Water Heater
Heat Source Central, Electric
Laundry Electric Dryer Hookup, Washer Hookup
Exterior
Exterior Feature Balcony, Rain Gutters
Carport Spaces 1
Fence Gate, Wrought Iron, Wood
Pool Fenced, Gunite, In Ground
Community Features Club House, Community Pool, Community Sprinkler, Gated, Greenbelt, Perimeter Fencing, Tennis Court(s)
Utilities Available Asphalt, City Sewer, City Water, Curbs, Overhead Utilities
Roof Type Composition
Garage No
Private Pool 1
Building
Lot Description Interior Lot, Landscaped, Many Trees, No Backyard Grass, Sprinkler System
Story Two
Foundation Slab
Structure Type Brick
Schools
Elementary Schools Burtonhill
Middle Schools Stripling
High Schools Arlngtnhts
School District Fort Worth Isd
Others
Restrictions Deed
Ownership Jennifer Williams-Snyder
Acceptable Financing Cash, Conventional
Listing Terms Cash, Conventional
Financing Conventional
Special Listing Condition Deed Restrictions
Read Less Info
Want to know what your home might be worth? Contact us for a FREE valuation!

Our team is ready to help you sell your home for the highest possible price ASAP

©2024 North Texas Real Estate Information Systems.
Bought with Michael Barton • Ready Real Estate LLC

"My job is to find and attract mastery-based agents to the office, protect the culture, and make sure everyone is happy! "

