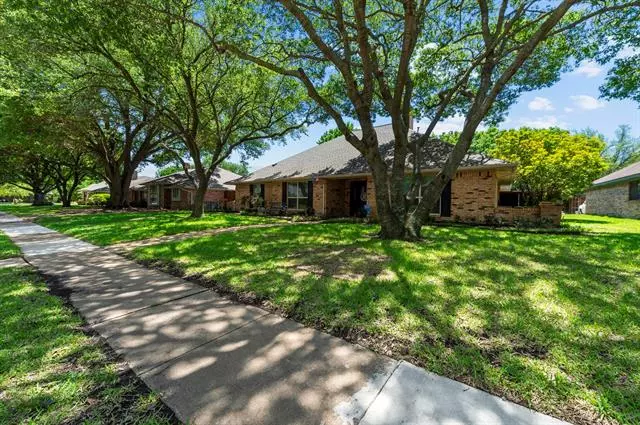$460,000
For more information regarding the value of a property, please contact us for a free consultation.
4 Beds
3 Baths
2,943 SqFt
SOLD DATE : 07/06/2021
Key Details
Property Type Single Family Home
Sub Type Single Family Residence
Listing Status Sold
Purchase Type For Sale
Square Footage 2,943 sqft
Price per Sqft $156
Subdivision Hunters Glen Three
MLS Listing ID 14589309
Sold Date 07/06/21
Style Traditional
Bedrooms 4
Full Baths 3
HOA Y/N None
Total Fin. Sqft 2943
Year Built 1980
Annual Tax Amount $8,282
Lot Size 10,018 Sqft
Acres 0.23
Lot Dimensions 121 x 83
Property Description
Alfresco living at its best. Entertain family & friends in your custom-built home. Sunroom, covered and open patios, sparkling heated swimming pool, built-in spa, gas grill hookup, flat-screen entertainment, make for a year-round staycation oasis. Why would you go anywhere else? Inside, enjoy the gorgeous hardwood floors, brick fireplace, and lots of additional space to live and play. A gourmet kitchen just updated with a double convection oven and island cooktop gives you lots of cabinet space, room to move around. This home has so much more to offer. Live the luxurious life you dreamed of with access to amazing parks, public facilities, and A+ rated schools. Information deemed reliable but should be verified.
Location
State TX
County Collin
Community Jogging Path/Bike Path, Park, Playground
Direction 75 N to spring creek, head west, rt on Old Orchard, rt on Pheasant Run Rd or Tollway N exit spring creek, left on Old Orchard, rt on Pheasant Run Rd.
Rooms
Dining Room 2
Interior
Interior Features Cable TV Available, Central Vacuum, Decorative Lighting, Flat Screen Wiring, High Speed Internet Available, Paneling, Sound System Wiring
Heating Central, Natural Gas
Cooling Ceiling Fan(s), Central Air, Electric
Flooring Carpet, Ceramic Tile, Wood
Fireplaces Number 1
Fireplaces Type Brick, Gas Logs, Gas Starter
Equipment Intercom, Satellite Dish
Appliance Convection Oven, Dishwasher, Disposal, Double Oven, Electric Cooktop, Electric Oven, Electric Range, Plumbed For Gas in Kitchen, Plumbed for Ice Maker, Vented Exhaust Fan, Gas Water Heater
Heat Source Central, Natural Gas
Laundry Electric Dryer Hookup, Full Size W/D Area, Gas Dryer Hookup, Washer Hookup
Exterior
Exterior Feature Covered Patio/Porch, Rain Gutters, Lighting
Garage Spaces 2.0
Fence Wood
Pool Gunite, Heated, In Ground, Pool/Spa Combo, Pool Sweep
Community Features Jogging Path/Bike Path, Park, Playground
Utilities Available Alley, All Weather Road, Asphalt, City Sewer, City Water, Concrete, Curbs, Individual Gas Meter, Individual Water Meter, Sidewalk, Underground Utilities
Roof Type Composition
Garage Yes
Private Pool 1
Building
Lot Description Few Trees, Interior Lot, Landscaped, Lrg. Backyard Grass, Sprinkler System
Story One
Foundation Slab
Structure Type Brick,Wood
Schools
Elementary Schools Carlisle
Middle Schools Schimelpfe
High Schools Plano Senior
School District Plano Isd
Others
Ownership David Jay Moody
Acceptable Financing Cash, Conventional, FHA, FHA-203K, Texas Vet, VA Loan
Listing Terms Cash, Conventional, FHA, FHA-203K, Texas Vet, VA Loan
Financing Cash
Special Listing Condition Survey Available
Read Less Info
Want to know what your home might be worth? Contact us for a FREE valuation!

Our team is ready to help you sell your home for the highest possible price ASAP

©2024 North Texas Real Estate Information Systems.
Bought with Rebecca Singleton • RE/MAX DFW Associates

"My job is to find and attract mastery-based agents to the office, protect the culture, and make sure everyone is happy! "

