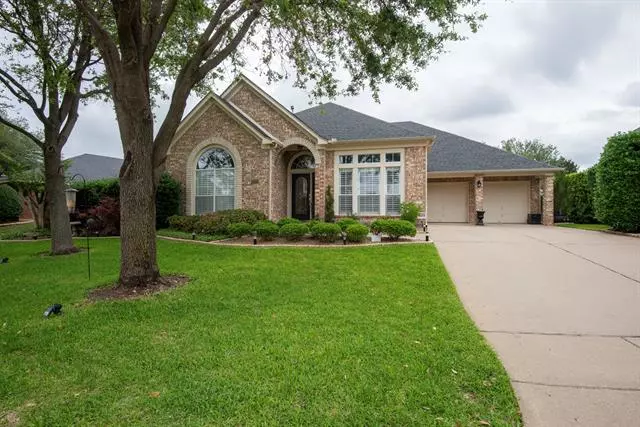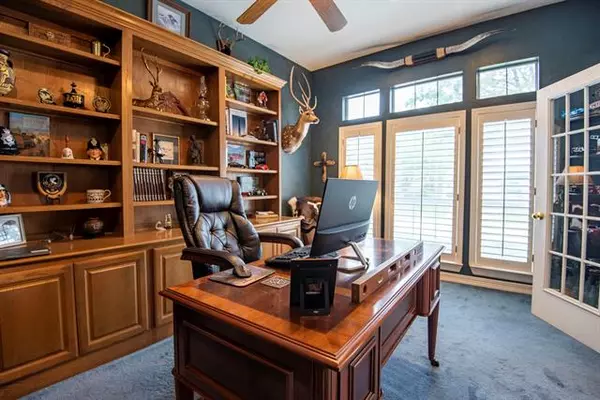$405,000
For more information regarding the value of a property, please contact us for a free consultation.
3 Beds
3 Baths
3,329 SqFt
SOLD DATE : 06/07/2021
Key Details
Property Type Single Family Home
Sub Type Single Family Residence
Listing Status Sold
Purchase Type For Sale
Square Footage 3,329 sqft
Price per Sqft $121
Subdivision Hulen Bend Estates Add
MLS Listing ID 14576420
Sold Date 06/07/21
Style Traditional
Bedrooms 3
Full Baths 2
Half Baths 1
HOA Fees $29
HOA Y/N Mandatory
Total Fin. Sqft 3329
Year Built 2000
Annual Tax Amount $9,035
Lot Size 9,757 Sqft
Acres 0.224
Property Description
You will be WOWED from the second you walk in to this Customized Perry built home!You will love this 3 bedroom 2.5 bath home offering 3,329 sq. ft of spacious elegance, a modern gourmet kitchen offering a built in sub zero refrigerator freezer, built in cabinets, butlers pantry and a walk in pantry. This home is immaculate boasting a huge owners retreat, offering a spa style bathroom with lighted glass block steps leading to the whirlpool garden tub. Every bedroom has oversized closets, there is an abundant amount of storage in this home! The dining room has a custom installed Israeli woven rug perfect for that formal atmosphere or special holiday gatherings with family. Come see this home and be wowed!
Location
State TX
County Tarrant
Community Club House, Community Pool, Playground
Direction From SW Loop 820 , go South on Hulen St, turn right on Oakmont Blvd, turn left on Oakmont Trail, turn right on Canyon Springs, Left on Audubon. House on left
Rooms
Dining Room 2
Interior
Interior Features Cable TV Available, Decorative Lighting, Flat Screen Wiring, High Speed Internet Available, Sound System Wiring
Heating Central, Natural Gas
Cooling Attic Fan, Ceiling Fan(s), Central Air, Electric
Flooring Carpet, Ceramic Tile
Fireplaces Number 1
Fireplaces Type Decorative, Gas Starter
Appliance Built-in Refrigerator, Commercial Grade Vent, Convection Oven, Dishwasher, Disposal, Electric Cooktop, Electric Oven, Microwave, Plumbed for Ice Maker, Vented Exhaust Fan, Water Filter, Gas Water Heater
Heat Source Central, Natural Gas
Laundry Electric Dryer Hookup, Full Size W/D Area
Exterior
Exterior Feature Covered Patio/Porch, Rain Gutters, Lighting, Storage
Garage Spaces 2.0
Fence Wood
Community Features Club House, Community Pool, Playground
Utilities Available City Sewer, City Water, Concrete, Curbs, Individual Gas Meter, Individual Water Meter, Underground Utilities
Roof Type Composition
Garage Yes
Building
Lot Description Few Trees, Interior Lot, Landscaped, Sprinkler System, Subdivision
Story One
Foundation Slab
Structure Type Brick
Schools
Elementary Schools Oakmont
Middle Schools Crowley
High Schools Northcrowl
School District Crowley Isd
Others
Ownership Craig/Tracy Blair
Acceptable Financing Cash, Conventional, FHA, Texas Vet, VA Loan
Listing Terms Cash, Conventional, FHA, Texas Vet, VA Loan
Financing Conventional
Special Listing Condition Res. Service Contract, Survey Available
Read Less Info
Want to know what your home might be worth? Contact us for a FREE valuation!

Our team is ready to help you sell your home for the highest possible price ASAP

©2025 North Texas Real Estate Information Systems.
Bought with Ng Forsyth • JP and Associates Keller
"My job is to find and attract mastery-based agents to the office, protect the culture, and make sure everyone is happy! "






