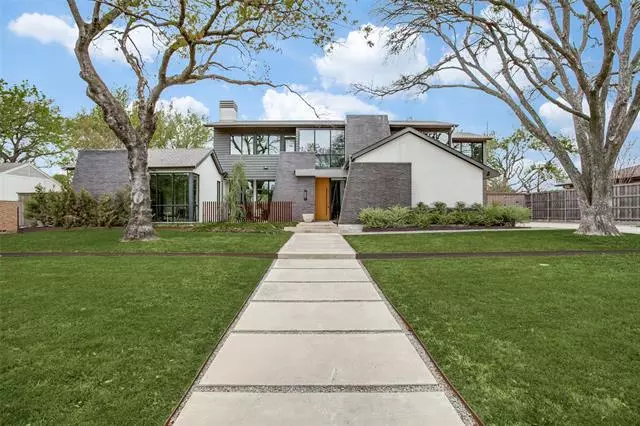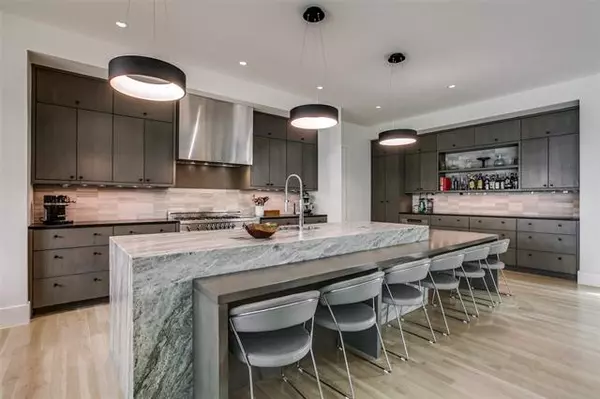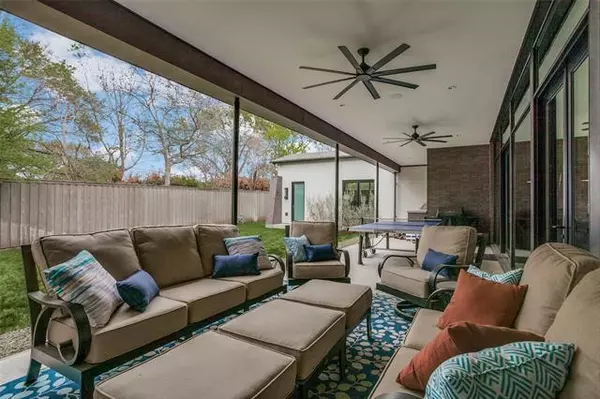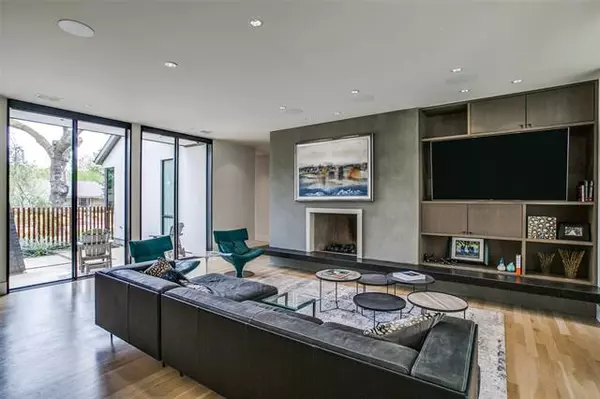$1,795,000
For more information regarding the value of a property, please contact us for a free consultation.
5 Beds
6 Baths
5,293 SqFt
SOLD DATE : 05/27/2021
Key Details
Property Type Single Family Home
Sub Type Single Family Residence
Listing Status Sold
Purchase Type For Sale
Square Footage 5,293 sqft
Price per Sqft $339
Subdivision Inwood Road Estates
MLS Listing ID 14547395
Sold Date 05/27/21
Style Contemporary/Modern
Bedrooms 5
Full Baths 5
Half Baths 1
HOA Y/N None
Total Fin. Sqft 5293
Year Built 2016
Annual Tax Amount $38,914
Lot Size 0.399 Acres
Acres 0.399
Property Description
Architecture by Maestri built by 'D best' The Hill Group. Arizona inspired modern with floor to ceiling windows throughout. Large great room for entertaining which opens to pool-sized backyard w-outdoor living & grill. Chefs kitchen with stunning island. Private master w-spa like bathroom & generous walk in closet. Guest suite down with views of backyard. Floating stair leads to upstairs bedrooms, loft work station & gameroom. Climate controlled wine cellar 552 bottles, automated Luton window shades & lighting controls throughout, whole house AV controls w-Savant, Home theater system, Outdoor AV, exterior security cameras. Level 5 museum wall finish, pre-wired for TV & surround sound. One of a kind -MUST SEE
Location
State TX
County Dallas
Direction From Forest lane go South on Inwood and turn left on Caladium then right on Inwood Parkway then left on Preston Haven
Rooms
Dining Room 1
Interior
Interior Features Built-in Wine Cooler, Decorative Lighting, Flat Screen Wiring, High Speed Internet Available, Smart Home System, Sound System Wiring, Wet Bar
Heating Central, Natural Gas, Zoned
Cooling Central Air, Electric, Zoned
Flooring Carpet, Ceramic Tile, Stone, Wood
Fireplaces Number 1
Fireplaces Type Gas Starter, Masonry, Wood Burning
Appliance Built-in Refrigerator, Commercial Grade Range, Commercial Grade Vent, Convection Oven, Dishwasher, Disposal, Gas Cooktop, Microwave, Plumbed For Gas in Kitchen, Tankless Water Heater, Gas Water Heater
Heat Source Central, Natural Gas, Zoned
Laundry Electric Dryer Hookup, Washer Hookup
Exterior
Exterior Feature Attached Grill, Covered Patio/Porch, Rain Gutters
Garage Spaces 3.0
Fence Wood
Utilities Available City Sewer, City Water
Roof Type Composition,Metal
Garage Yes
Building
Lot Description Few Trees, Interior Lot, Landscaped, Lrg. Backyard Grass, Sprinkler System
Story Two
Foundation Other
Structure Type Brick,Siding,Stucco
Schools
Elementary Schools Pershing
Middle Schools Franklin
High Schools Hillcrest
School District Dallas Isd
Others
Ownership see agent
Acceptable Financing Cash, Conventional, VA Loan
Listing Terms Cash, Conventional, VA Loan
Financing Conventional
Read Less Info
Want to know what your home might be worth? Contact us for a FREE valuation!

Our team is ready to help you sell your home for the highest possible price ASAP

©2025 North Texas Real Estate Information Systems.
Bought with Teri Lajone • Allie Beth Allman & Assoc.
"My job is to find and attract mastery-based agents to the office, protect the culture, and make sure everyone is happy! "






