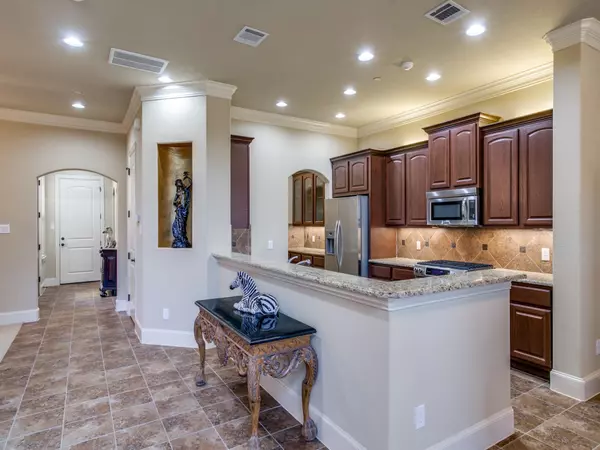$421,500
For more information regarding the value of a property, please contact us for a free consultation.
2 Beds
3 Baths
2,144 SqFt
SOLD DATE : 03/23/2021
Key Details
Property Type Townhouse
Sub Type Townhouse
Listing Status Sold
Purchase Type For Sale
Square Footage 2,144 sqft
Price per Sqft $196
Subdivision Stone Bridge Oaks
MLS Listing ID 14498703
Sold Date 03/23/21
Style Traditional
Bedrooms 2
Full Baths 2
Half Baths 1
HOA Fees $310/mo
HOA Y/N Mandatory
Total Fin. Sqft 2144
Year Built 2008
Annual Tax Amount $8,109
Lot Size 3,223 Sqft
Acres 0.074
Property Description
Luxury townhome w extensive upgrades in prestigious Stone Oaks & coveted G-CVISD. Former builder's model, home has Chef's kitchen w granite, stainless, gas cooktop, wood cabinets. Living has soaring ceilings & gas fireplace. Formal Dining w butlers pantry. Office area down. Double master suites upstairs, each w full bath. Private covered porch & balcony overlook heavily treed creek for secluded sanctuary. New Trane HVAC 2020, roof & gutters '19, tankless water htr. Maintenance free, lock & leave lifestyle. HOA covers ext maintenance, lawn care, all outdoor water for irrigation & fence. Community pool, clubhouse, workout facility. List of Features in docs. Great airbnb or corp apt rental. 5 min to DFW airport.
Location
State TX
County Tarrant
Community Club House, Community Pool, Community Sprinkler, Greenbelt, Jogging Path/Bike Path, Perimeter Fencing
Direction From 121, go South to 360. Exit Glade. Right onto Glade. Right onto Euless-Grapevine. Right into Stone Bridge Oaks. Sign in yard.
Rooms
Dining Room 2
Interior
Interior Features Cable TV Available, Decorative Lighting, Flat Screen Wiring, High Speed Internet Available, Vaulted Ceiling(s)
Heating Central, Natural Gas, Zoned
Cooling Ceiling Fan(s), Central Air, Electric, Zoned
Flooring Carpet, Ceramic Tile
Fireplaces Number 1
Fireplaces Type Gas Logs
Appliance Dishwasher, Disposal, Electric Oven, Gas Cooktop, Microwave, Plumbed For Gas in Kitchen, Plumbed for Ice Maker, Refrigerator, Vented Exhaust Fan
Heat Source Central, Natural Gas, Zoned
Laundry Electric Dryer Hookup, Full Size W/D Area, Washer Hookup
Exterior
Exterior Feature Balcony, Covered Patio/Porch, Rain Gutters, Private Yard
Garage Spaces 2.0
Fence Metal, Wood
Community Features Club House, Community Pool, Community Sprinkler, Greenbelt, Jogging Path/Bike Path, Perimeter Fencing
Utilities Available City Sewer, City Water, Concrete, Curbs, Individual Gas Meter, Individual Water Meter
Waterfront Description Creek
Roof Type Composition
Garage Yes
Building
Lot Description Adjacent to Greenbelt, Agricultural, Greenbelt, Interior Lot, Landscaped, Many Trees, Sprinkler System, Subdivision
Story Two
Foundation Slab
Structure Type Rock/Stone,Stucco
Schools
Elementary Schools Grapevine
Middle Schools Heritage
High Schools Heritage
School District Grapevine-Colleyville Isd
Others
Ownership of record
Acceptable Financing Cash, Conventional, FHA, VA Loan
Listing Terms Cash, Conventional, FHA, VA Loan
Financing Conventional
Read Less Info
Want to know what your home might be worth? Contact us for a FREE valuation!

Our team is ready to help you sell your home for the highest possible price ASAP

©2025 North Texas Real Estate Information Systems.
Bought with Michelle Wylie • Top Hat Realty Group, LP
"My job is to find and attract mastery-based agents to the office, protect the culture, and make sure everyone is happy! "






