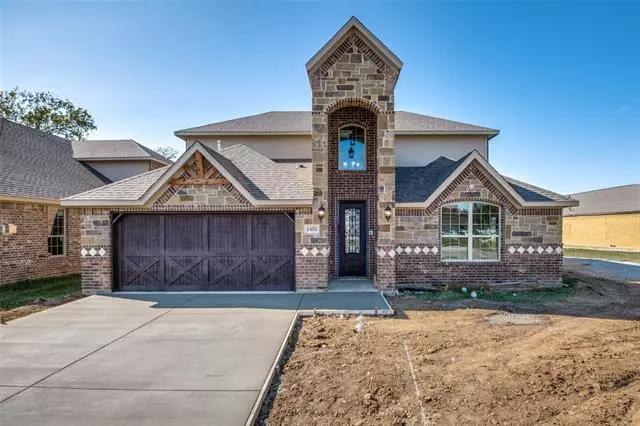$425,000
For more information regarding the value of a property, please contact us for a free consultation.
4 Beds
4 Baths
3,300 SqFt
SOLD DATE : 03/23/2021
Key Details
Property Type Single Family Home
Sub Type Single Family Residence
Listing Status Sold
Purchase Type For Sale
Square Footage 3,300 sqft
Price per Sqft $128
Subdivision Sophie
MLS Listing ID 14470752
Sold Date 03/23/21
Style Traditional
Bedrooms 4
Full Baths 3
Half Baths 1
HOA Y/N None
Total Fin. Sqft 3300
Year Built 2020
Lot Size 5,967 Sqft
Acres 0.137
Lot Dimensions 55 X 110
Property Description
Gorgeous one & half story newly constructed home ready for the Holidays! At entry you are greeted by a massive artisan-crafted wrought iron door. Stunning foyer amidst 18ft ceiling anchored by an exquisite chandelier. Exposed living spaces centered around a ravishing fireplace. Alluring kitchen highlighting granite counters facing modish subway backsplash, 42 inch white cabinetry, built in matching SS appliances, microwave and cooktop. A grand staircase leads you up to a marvelous game room handsome h-w flrs with separate dedicated space for a home office. Builder upgrades include Bluetooth inbuilt intercom, spray foam insulation, marble jetted tub & electric fireplace mantel package.
Location
State TX
County Dallas
Direction INPUT 224 E. Grauwyler Rd on GPS. New Construction maps is not locating address.
Rooms
Dining Room 2
Interior
Interior Features Decorative Lighting, Flat Screen Wiring, Vaulted Ceiling(s)
Heating Central, Electric
Cooling Attic Fan, Ceiling Fan(s), Central Air, Electric
Flooring Other
Fireplaces Number 1
Fireplaces Type Decorative, Electric, Other
Appliance Dishwasher, Disposal, Electric Oven, Gas Cooktop, Microwave, Electric Water Heater
Heat Source Central, Electric
Laundry Electric Dryer Hookup, Full Size W/D Area
Exterior
Exterior Feature Covered Patio/Porch, Lighting
Garage Spaces 2.0
Utilities Available Asphalt, City Sewer, City Water, Concrete, Curbs
Roof Type Composition
Garage Yes
Building
Story One
Foundation Combination
Structure Type Brick
Schools
Elementary Schools Keyes
Middle Schools Austin
High Schools Irving
School District Irving Isd
Others
Ownership See Agent
Acceptable Financing Cash, Conventional, FHA, VA Loan
Listing Terms Cash, Conventional, FHA, VA Loan
Financing Conventional
Read Less Info
Want to know what your home might be worth? Contact us for a FREE valuation!

Our team is ready to help you sell your home for the highest possible price ASAP

©2024 North Texas Real Estate Information Systems.
Bought with David Riley • EXP REALTY

"My job is to find and attract mastery-based agents to the office, protect the culture, and make sure everyone is happy! "

