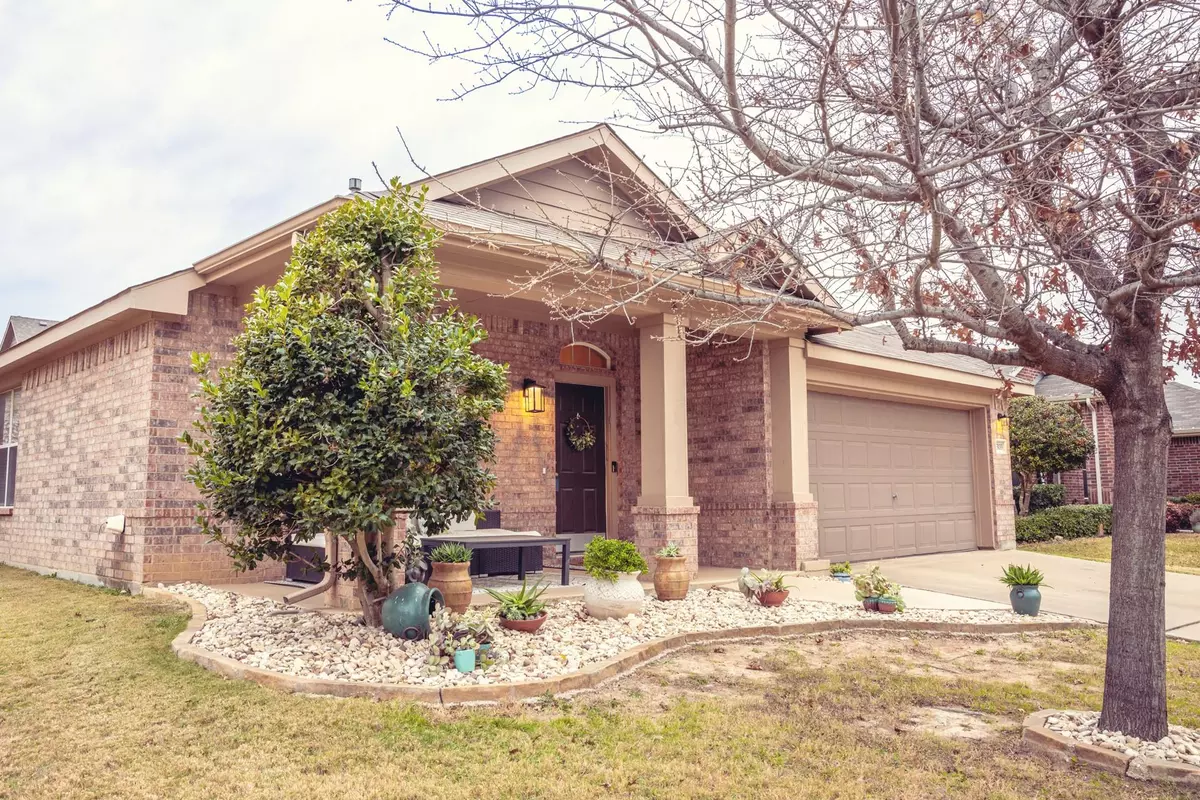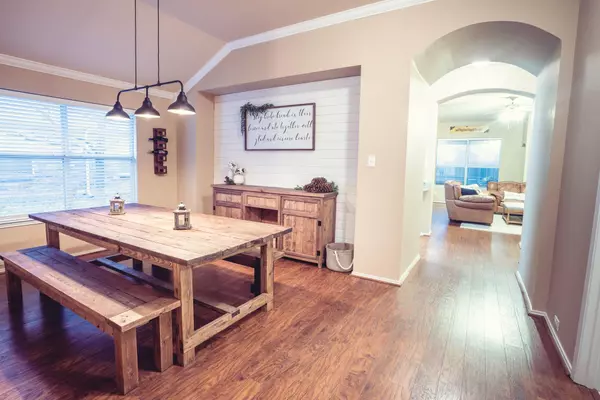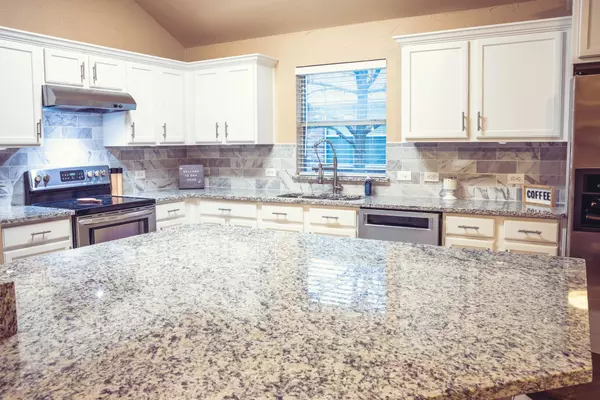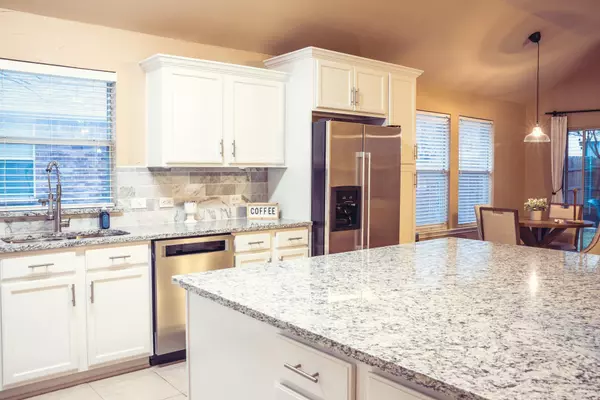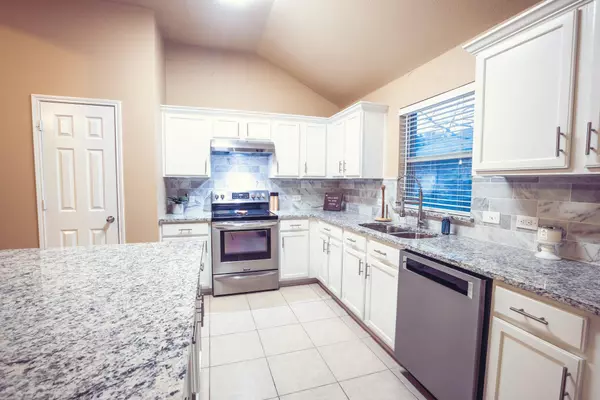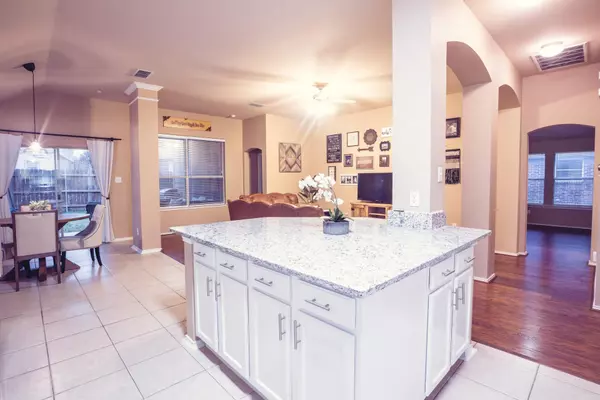$299,900
For more information regarding the value of a property, please contact us for a free consultation.
4 Beds
2 Baths
2,134 SqFt
SOLD DATE : 03/04/2021
Key Details
Property Type Single Family Home
Sub Type Single Family Residence
Listing Status Sold
Purchase Type For Sale
Square Footage 2,134 sqft
Price per Sqft $140
Subdivision Harvest Ridge Add
MLS Listing ID 14490751
Sold Date 03/04/21
Style Traditional
Bedrooms 4
Full Baths 2
HOA Fees $32/ann
HOA Y/N Mandatory
Total Fin. Sqft 2134
Year Built 2004
Annual Tax Amount $6,397
Lot Size 5,793 Sqft
Acres 0.133
Property Description
Designer home, kept to perfection & updated to meet any HD TV expectations! Gorgeous wood inspired floors greet your arrival, leading past french door'd study, previously used as a 4th bedroom, and formal dining room, to inviting family room which opens across spacious breakfast bar-work island to gourmet kitchen w-SS appliances perfect for the family chef! Oversized master suite with walk in closet and gorgeous vanity. The additional bedrooms and common area are perfect for your growing family! Covered patio is great for those Texas summer nights. 13133 Fencerow will capture your heart and imagination, do not wait, book your appointment today! (best use of home is 3 bedroom and office)
Location
State TX
County Tarrant
Community Community Pool, Jogging Path/Bike Path, Park
Direction From SH 377, Main Street, West on Keller Haslet, North on Park Vista, Left on Westbend, Right on Fencerow
Rooms
Dining Room 2
Interior
Interior Features High Speed Internet Available, Vaulted Ceiling(s)
Heating Central, Natural Gas
Cooling Ceiling Fan(s), Central Air, Electric
Flooring Ceramic Tile, Laminate
Appliance Dishwasher, Disposal, Electric Cooktop, Electric Oven, Plumbed for Ice Maker
Heat Source Central, Natural Gas
Exterior
Garage Spaces 2.0
Fence Wood
Community Features Community Pool, Jogging Path/Bike Path, Park
Utilities Available City Sewer, City Water
Roof Type Composition
Garage Yes
Building
Lot Description Few Trees, Interior Lot, Landscaped, Lrg. Backyard Grass, Subdivision
Story One
Foundation Slab
Level or Stories One
Structure Type Brick,Wood
Schools
Elementary Schools Woodlandsp
Middle Schools Trinity Springs
High Schools Timbercreek
School District Keller Isd
Others
Ownership See Tax
Acceptable Financing Cash, Conventional, FHA
Listing Terms Cash, Conventional, FHA
Financing Conventional
Read Less Info
Want to know what your home might be worth? Contact us for a FREE valuation!

Our team is ready to help you sell your home for the highest possible price ASAP

©2025 North Texas Real Estate Information Systems.
Bought with Leslie Mullins • Key Real Estate
"My job is to find and attract mastery-based agents to the office, protect the culture, and make sure everyone is happy! "

