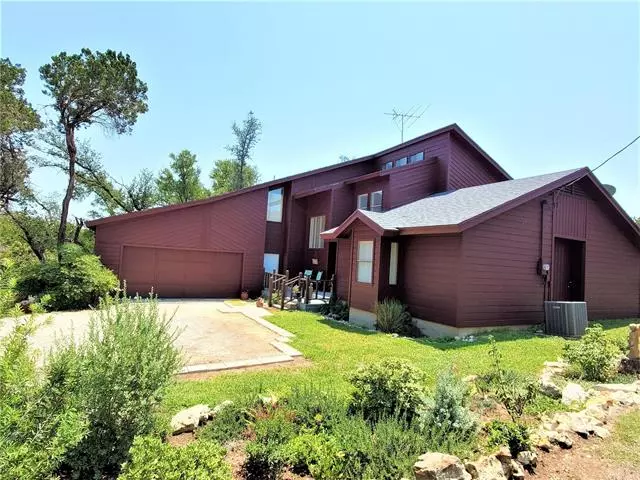$294,500
For more information regarding the value of a property, please contact us for a free consultation.
3 Beds
2 Baths
2,209 SqFt
SOLD DATE : 12/23/2020
Key Details
Property Type Single Family Home
Sub Type Single Family Residence
Listing Status Sold
Purchase Type For Sale
Square Footage 2,209 sqft
Price per Sqft $133
Subdivision Ranch Harbor Estate #5
MLS Listing ID 14472417
Sold Date 12/23/20
Style Southwestern
Bedrooms 3
Full Baths 2
HOA Y/N None
Total Fin. Sqft 2209
Year Built 1983
Annual Tax Amount $3,641
Lot Size 0.540 Acres
Acres 0.54
Property Description
Southwestern style complements ideal lake setting Adjoining Expansive Government land & path to water complete estate. MAIN FLOOR: Separate Living & Dining areas brightened by French doors offering lake views & entrance to wraparound deck. Driveway winds along to Peaceful front porch flowers & shade trees. Kitchens' quartz counters, decorator appliances & plentiful cabinets create a joyful gathering atmosphere. Welcoming Living space: Rock fireplace and stained concrete floors . ISOLATED GUEST WING has 2 bedrooms & well appointed bath. UPPER FLOOR: Master Suite, private balcony with exceptional lake view. Oversized garage! Celebrate sunsets, wander lake paths Just Be. Enjoy + benefit as ideal vacation rental !
Location
State TX
County Hill
Direction From Whitney, north on FM 933, Left on Country Club (just past FM 1713) Continue on CC all the way to end. Property Driveway on left, SOP. GPS takes to Sun Country. Country Club Drive is just south of Sun Country. GPS takes you wrong. Use these directions.
Rooms
Dining Room 1
Interior
Interior Features High Speed Internet Available, Loft, Vaulted Ceiling(s), Wainscoting
Heating Central, Electric
Cooling Ceiling Fan(s), Central Air, Electric
Flooring Carpet, Ceramic Tile, Concrete
Fireplaces Number 1
Fireplaces Type Stone, Wood Burning
Appliance Dishwasher, Disposal, Electric Cooktop, Electric Oven, Microwave, Plumbed for Ice Maker, Refrigerator, Electric Water Heater
Heat Source Central, Electric
Laundry Electric Dryer Hookup, Full Size W/D Area
Exterior
Exterior Feature Balcony, Covered Patio/Porch, Dog Run
Garage Spaces 2.0
Fence Chain Link, Pipe
Utilities Available Asphalt, Co-op Water, Outside City Limits, Septic, Unincorporated
Roof Type Composition
Garage Yes
Building
Lot Description Few Trees, Landscaped, Water/Lake View
Story Two
Foundation Pillar/Post/Pier
Structure Type Wood
Schools
Elementary Schools Whitney
Middle Schools Whitney
High Schools Whitney
School District Whitney Isd
Others
Restrictions Deed,Easement(s)
Ownership Wakeland
Financing Cash
Read Less Info
Want to know what your home might be worth? Contact us for a FREE valuation!

Our team is ready to help you sell your home for the highest possible price ASAP

©2024 North Texas Real Estate Information Systems.
Bought with Cherie Preston • JP and Associates Arlington

"My job is to find and attract mastery-based agents to the office, protect the culture, and make sure everyone is happy! "

