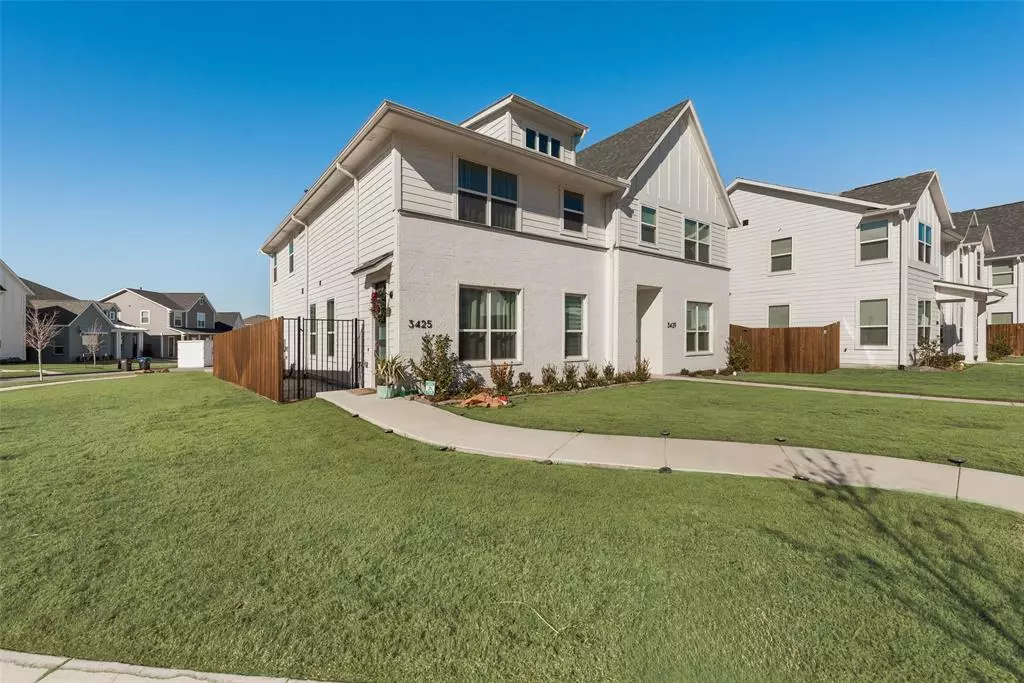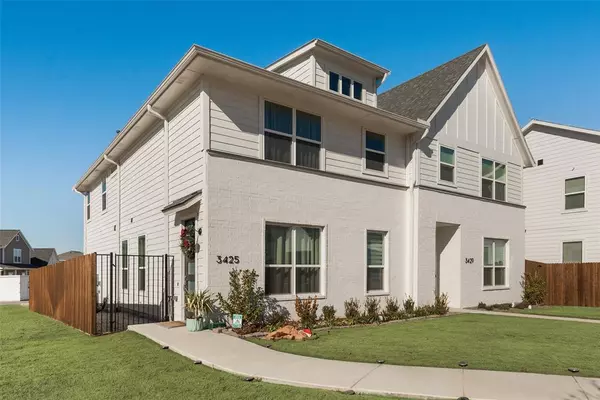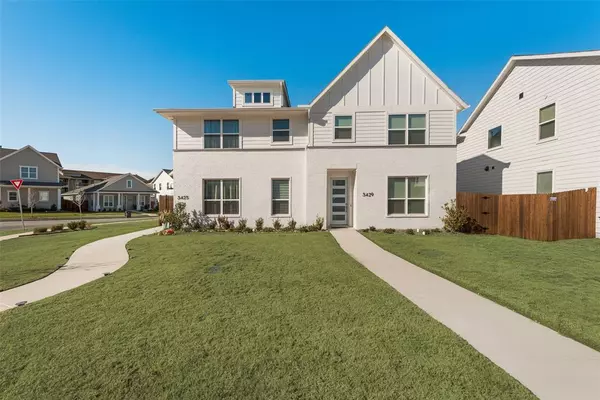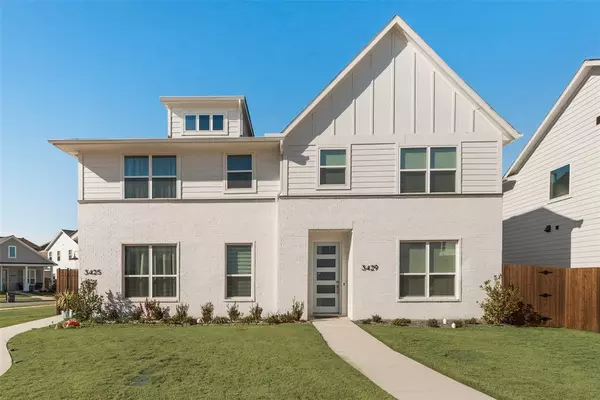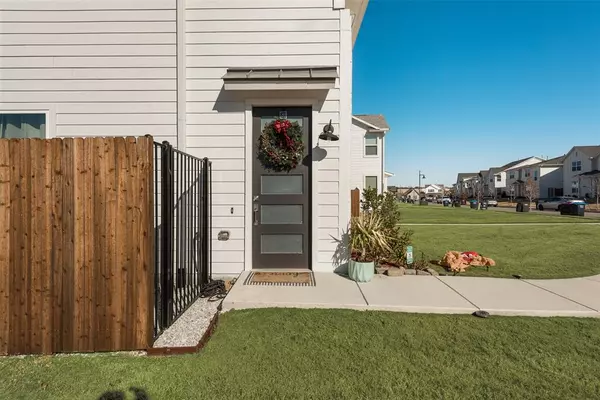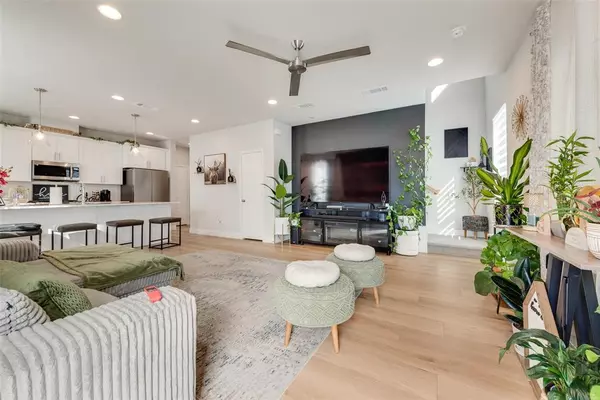3 Beds
4 Baths
1,692 SqFt
3 Beds
4 Baths
1,692 SqFt
OPEN HOUSE
Sat Feb 01, 1:00pm - 4:00pm
Key Details
Property Type Townhouse
Sub Type Townhouse
Listing Status Active
Purchase Type For Sale
Square Footage 1,692 sqft
Price per Sqft $206
Subdivision Overlook
MLS Listing ID 20824947
Style Traditional
Bedrooms 3
Full Baths 3
Half Baths 1
HOA Fees $2,100/ann
HOA Y/N Mandatory
Year Built 2023
Annual Tax Amount $7,481
Lot Size 3,049 Sqft
Acres 0.07
Property Description
Discover this exquisite 2-story townhome in a luxurious gated community in NW Fort Worth, designed for modern living and entertaining. This home features 3 spacious bedrooms and 3.5 baths, offering a thoughtfully crafted layout perfect for comfort and style.
The chef's dream kitchen boasts stunning granite countertops, a stylish tiled backsplash, high-end stainless steel appliances, a gas range, and a microwave with a sleek vent-a-hood. A generous walk-in pantry provides ample storage, while the seamless flow into the dining area and expansive living room creates an ideal space for memorable gatherings.
Head upstairs to find a versatile loft area, perfect for a home office or playroom, alongside three inviting bedrooms. The luxurious main suite serves as a true sanctuary, complete with an oversized shower and a spacious walk-in closet. Each full bath features cultured marble vanity tops, adding a touch of sophistication throughout.
Step outside to your private retreat! Enjoy a small yard enclosed by an elegant 6-foot wood and iron fence, perfect for pets or outdoor relaxation. Located on a desirable corner lot, this townhome also includes a builder warranty valid until 2026, providing you with peace of mind.
Experience convenience with quick access to shops, restaurants, HWY 199, and NW Loop 820, making this home not only beautiful but ideally situated for your lifestyle.
Don't miss the chance to make this captivating property your new home in an exciting community. Schedule your tour today!
Location
State TX
County Tarrant
Direction Please use GPS for most accurate directions.
Rooms
Dining Room 1
Interior
Interior Features Cable TV Available, Decorative Lighting, High Speed Internet Available, Kitchen Island, Open Floorplan, Walk-In Closet(s)
Heating Central, Natural Gas
Cooling Ceiling Fan(s), Central Air, Electric
Flooring Carpet, Ceramic Tile, Luxury Vinyl Plank
Appliance Dishwasher, Disposal, Gas Range, Microwave, Plumbed For Gas in Kitchen
Heat Source Central, Natural Gas
Laundry Full Size W/D Area
Exterior
Garage Spaces 2.0
Fence Wood, Wrought Iron
Utilities Available Cable Available, City Sewer, City Water, Community Mailbox, Concrete, Curbs, Individual Gas Meter, Individual Water Meter, Natural Gas Available
Roof Type Composition
Total Parking Spaces 2
Garage Yes
Building
Lot Description Corner Lot, Interior Lot, Landscaped
Story Two
Foundation Slab
Level or Stories Two
Schools
Elementary Schools Marinecree
Middle Schools Collins
High Schools Lake Worth
School District Lake Worth Isd
Others
Ownership See Tax
Acceptable Financing Cash, Conventional, FHA, VA Loan
Listing Terms Cash, Conventional, FHA, VA Loan

"My job is to find and attract mastery-based agents to the office, protect the culture, and make sure everyone is happy! "

