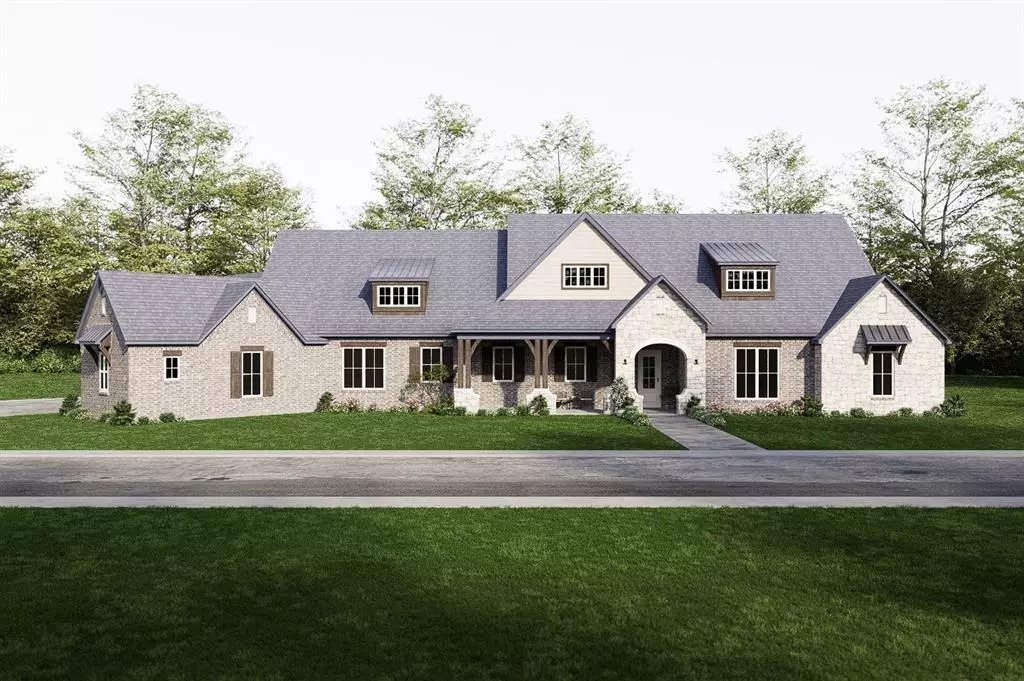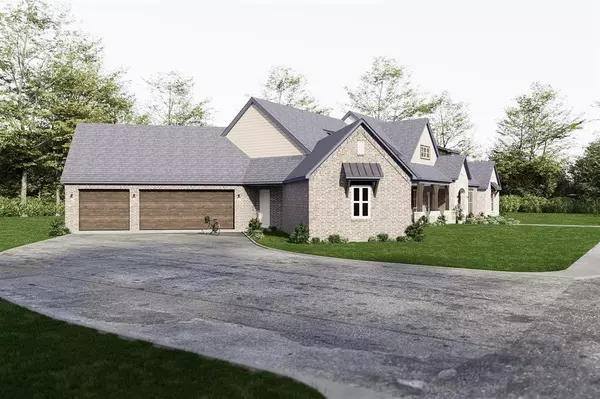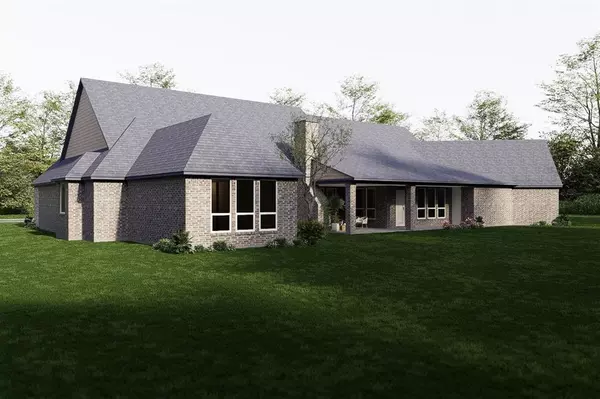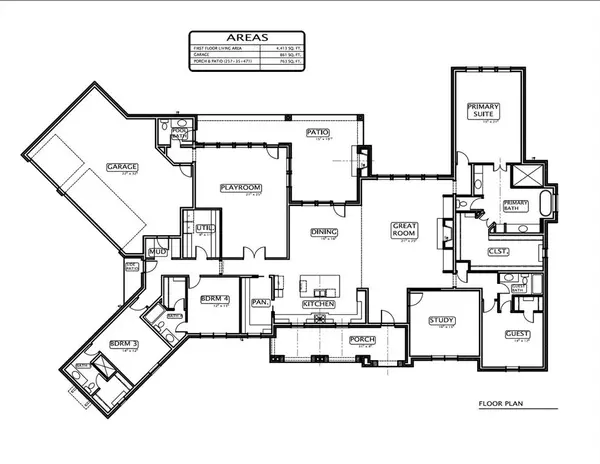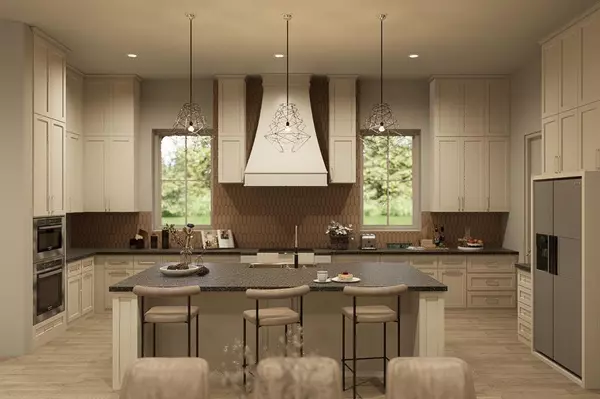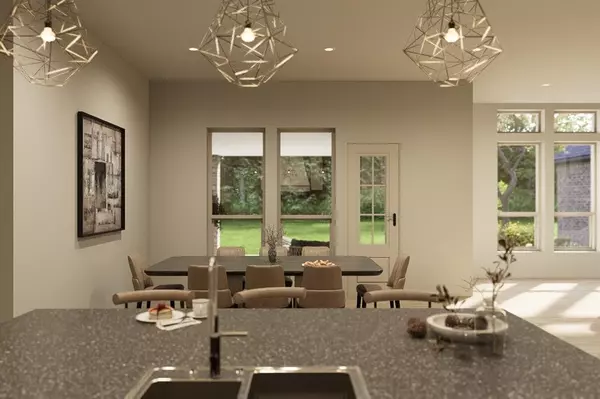4 Beds
5 Baths
4,413 SqFt
4 Beds
5 Baths
4,413 SqFt
Key Details
Property Type Single Family Home
Sub Type Single Family Residence
Listing Status Active
Purchase Type For Sale
Square Footage 4,413 sqft
Price per Sqft $382
Subdivision The Grasslands Add
MLS Listing ID 20829017
Bedrooms 4
Full Baths 4
Half Baths 1
HOA Fees $500/ann
HOA Y/N Mandatory
Year Built 2025
Annual Tax Amount $1,530
Lot Size 2.135 Acres
Acres 2.135
Property Description
The grand living room greets you with 12-foot ceilings and large windows that fill the space with natural light. The open-concept layout seamlessly connects the living, dining, and gourmet kitchen areas, making it ideal for both intimate gatherings and large-scale entertaining. The expansive backyard patio, complete with a cozy fireplace and an outdoor cooking area, offers an inviting space for outdoor living and relaxation.
The chef-inspired kitchen is outfitted with top-of-the-line appliances, custom cabinetry, and a spacious island, making meal preparation both efficient and enjoyable. A walk-in pantry offers additional storage space, keeping the kitchen organized and clutter-free.
The luxurious primary suite serves as a serene retreat, featuring a spa-like bathroom with quartz countertops, a soaking tub, a separate shower, and a coffee bar for added convenience. For ultimate relaxation, the primary bathroom features a steam sauna, complete with aroma and chromotherapy, perfect for unwinding after a long day. The large walk-in closet with custom built-ins provides ample storage and organization.
Each of the four generously sized bedrooms has its own ensuite bathroom, ensuring the utmost privacy and comfort for every family member or guest. A glass-walled office provides a sleek and inspiring workspace, while the game room offers space for a media area and includes a dry bar for casual entertainment.
The three-car garage offers plenty of storage for vehicles and outdoor gear. Every detail of this home has been meticulously crafted, creating an ideal environment for both grand entertaining and everyday living.
Location
State TX
County Parker
Community Gated, Sauna
Direction See GPS
Rooms
Dining Room 1
Interior
Interior Features Built-in Features, Chandelier, Decorative Lighting, Double Vanity, Dry Bar, Kitchen Island, Open Floorplan, Other, Pantry, Sound System Wiring, Walk-In Closet(s)
Heating Central, Electric, Fireplace(s)
Cooling Ceiling Fan(s), Central Air, Electric
Flooring Hardwood, Tile
Fireplaces Number 2
Fireplaces Type Gas Starter, Great Room, Masonry, Outside
Equipment Fuel Tank(s)
Appliance Dishwasher, Disposal, Electric Oven, Gas Oven, Gas Range, Gas Water Heater, Microwave, Double Oven, Refrigerator, Tankless Water Heater, Vented Exhaust Fan, Water Softener
Heat Source Central, Electric, Fireplace(s)
Laundry Electric Dryer Hookup, Utility Room, Washer Hookup
Exterior
Exterior Feature Covered Patio/Porch, Gas Grill
Garage Spaces 3.0
Community Features Gated, Sauna
Utilities Available Aerobic Septic, Electricity Connected, Well
Roof Type Composition,Metal,Mixed
Total Parking Spaces 3
Garage Yes
Building
Lot Description Acreage, Corner Lot
Story One
Foundation Slab
Level or Stories One
Structure Type Brick,Rock/Stone,Siding
Schools
Elementary Schools Vandagriff
Middle Schools Aledo
High Schools Aledo
School District Aledo Isd
Others
Ownership FourLight Custom Homes

"My job is to find and attract mastery-based agents to the office, protect the culture, and make sure everyone is happy! "

