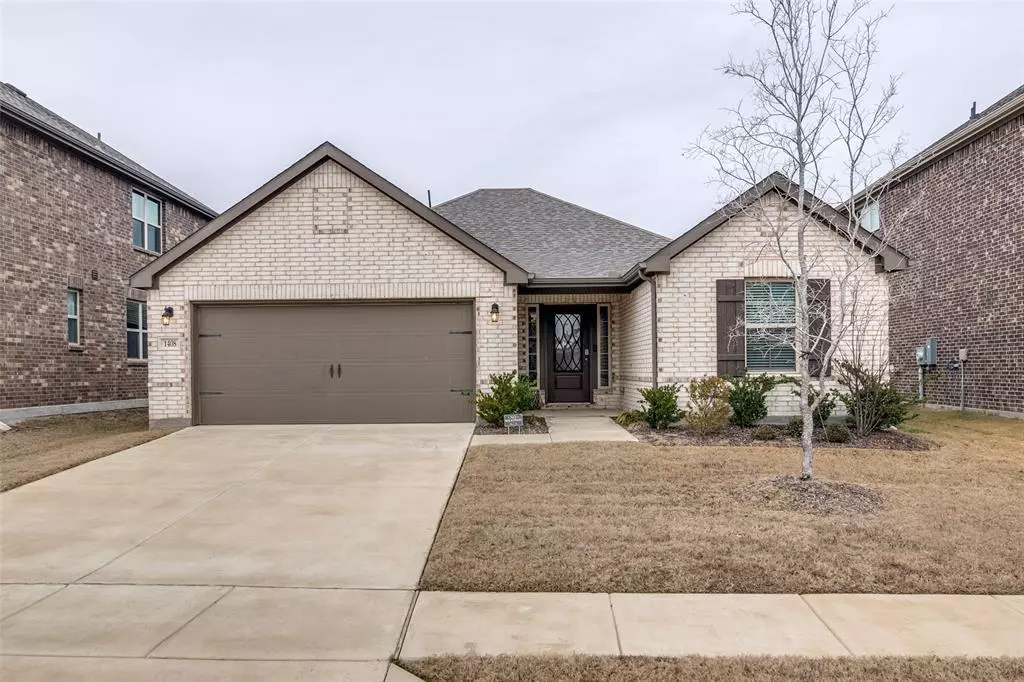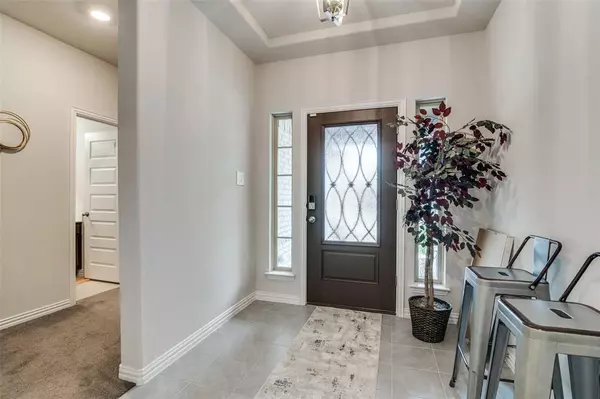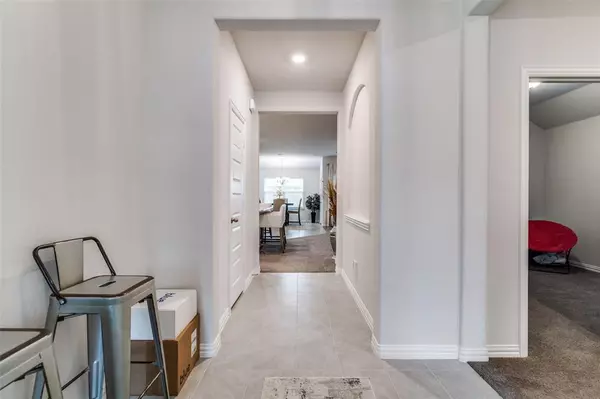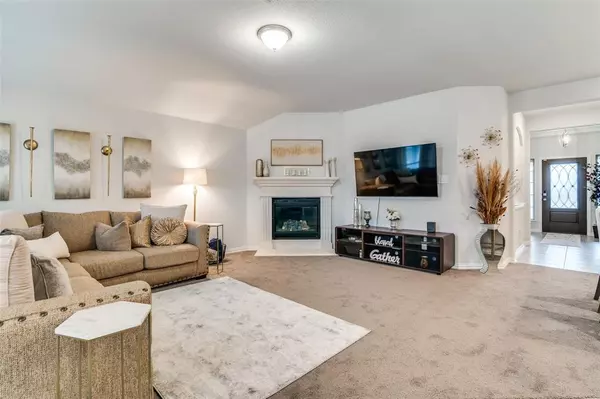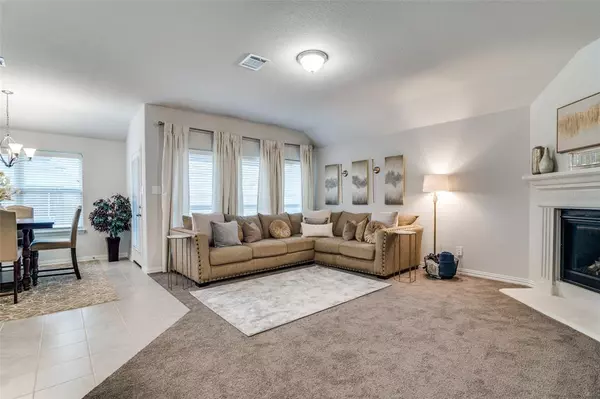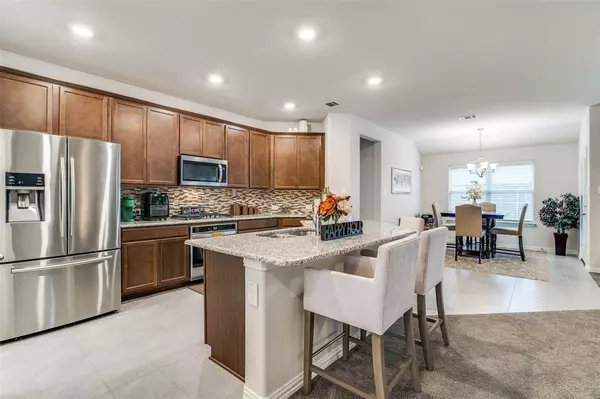3 Beds
2 Baths
1,671 SqFt
3 Beds
2 Baths
1,671 SqFt
Key Details
Property Type Single Family Home
Sub Type Single Family Residence
Listing Status Active
Purchase Type For Sale
Square Footage 1,671 sqft
Price per Sqft $200
Subdivision Devonshire Villiage 7
MLS Listing ID 20825856
Bedrooms 3
Full Baths 2
HOA Fees $618/ann
HOA Y/N Mandatory
Year Built 2022
Lot Size 6,011 Sqft
Acres 0.138
Property Description
REFRIGERATOR, WASHER, DRYER & TV IN SECOND BEDROOM & TV BRACKETS CONVEY WITH OFFER.
Location
State TX
County Kaufman
Community Club House, Community Pool, Curbs, Fishing, Greenbelt, Jogging Path/Bike Path, Park, Playground, Pool, Sidewalks
Direction Hwy 80 to N on Pinson Ranch Rd then Right on Ravenhill Rd then Right on Coppersmith Way then Left on Wheelwright Dr then Right on Crossford Tr. GPS works well too.
Rooms
Dining Room 1
Interior
Interior Features Cable TV Available, Double Vanity, Eat-in Kitchen, Flat Screen Wiring, High Speed Internet Available, Kitchen Island, Open Floorplan, Pantry, Walk-In Closet(s)
Flooring Carpet, Ceramic Tile
Fireplaces Number 1
Fireplaces Type Family Room
Appliance Dishwasher, Disposal, Dryer, Gas Cooktop, Gas Oven, Gas Water Heater, Microwave, Refrigerator, Tankless Water Heater, Washer
Laundry Electric Dryer Hookup, Gas Dryer Hookup, Utility Room, Full Size W/D Area
Exterior
Garage Spaces 2.0
Community Features Club House, Community Pool, Curbs, Fishing, Greenbelt, Jogging Path/Bike Path, Park, Playground, Pool, Sidewalks
Utilities Available Cable Available, Co-op Electric, Co-op Water, Concrete, Curbs, Electricity Connected, Individual Gas Meter, Individual Water Meter, Outside City Limits, Sidewalk, Underground Utilities
Total Parking Spaces 2
Garage Yes
Building
Story One
Level or Stories One
Schools
Elementary Schools Griffin
Middle Schools Jackson
High Schools North Forney
School District Forney Isd
Others
Ownership Darden

"My job is to find and attract mastery-based agents to the office, protect the culture, and make sure everyone is happy! "

