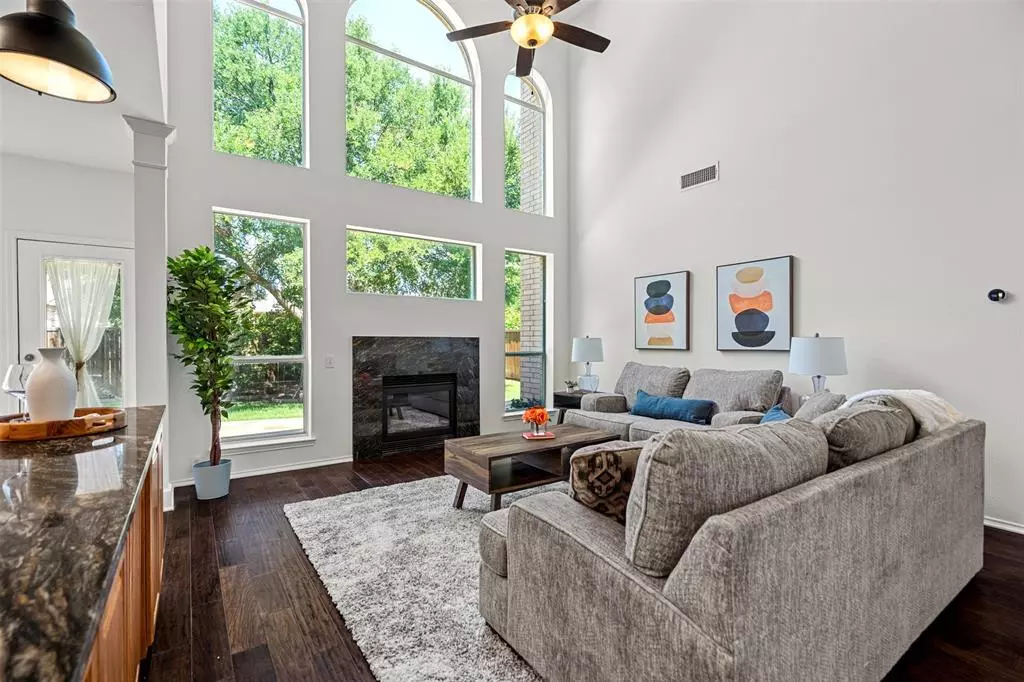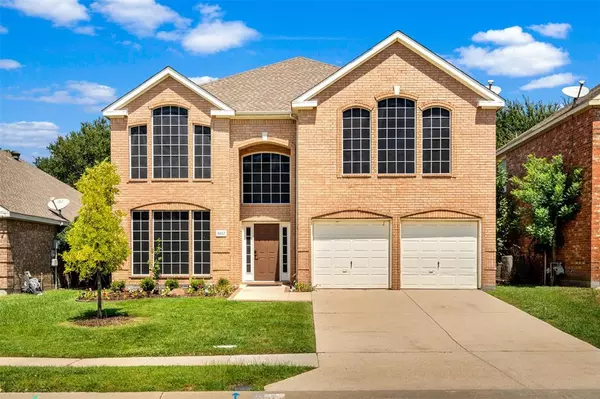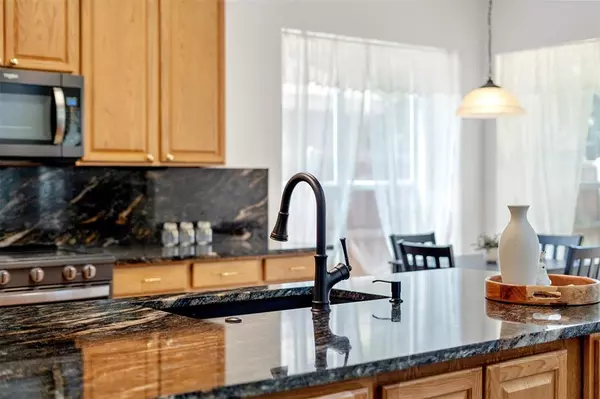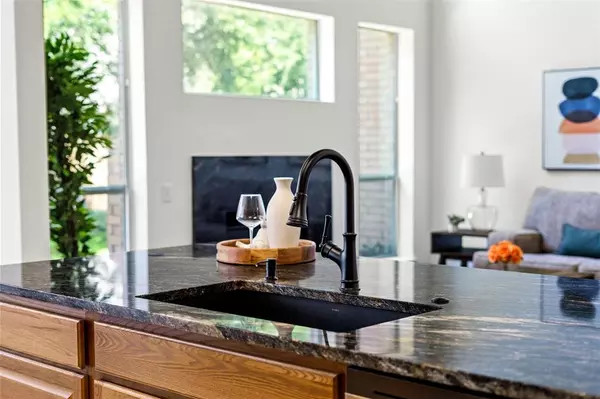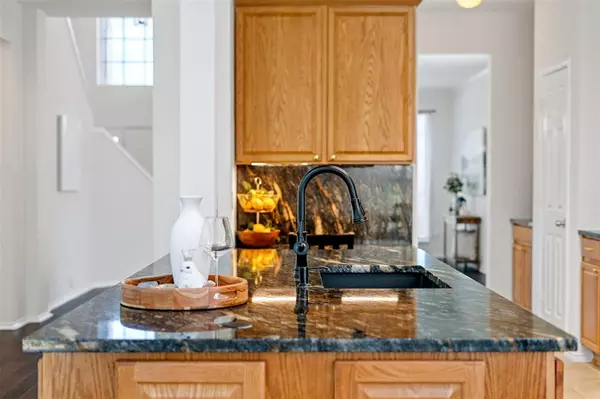5 Beds
4 Baths
3,062 SqFt
5 Beds
4 Baths
3,062 SqFt
Key Details
Property Type Single Family Home
Sub Type Single Family Residence
Listing Status Active
Purchase Type For Sale
Square Footage 3,062 sqft
Price per Sqft $192
Subdivision Fountainview Ph One
MLS Listing ID 20824443
Bedrooms 5
Full Baths 3
Half Baths 1
HOA Fees $953/ann
HOA Y/N Mandatory
Year Built 2001
Annual Tax Amount $9,552
Lot Size 5,227 Sqft
Acres 0.12
Property Description
Experience unparalleled elegance in this exquisite 5-bedroom, 4-bathroom home located in McKinney's sought-after Stonebridge Ranch community. This meticulously updated residence offers a harmonious blend of classic charm and modern comforts, promising an exceptional lifestyle.
Upon entry, be captivated by an open-concept living area bathed in natural light, accented by beautiful hardwood floors. The gourmet kitchen is a chef's dream, boasting granite countertops, stainless steel appliances, and a spacious island perfect for gatherings. The expansive master suite serves as a private sanctuary, featuring a spa-like bathroom retreat.
Outside, the meticulously landscaped yard is perfect for relaxation and play. Enjoy access to Stonebridge Ranch's superior amenities, including pools, parks, and scenic walking trails. The 2-car garage adds convenience and abundant storage space.
Location
State TX
County Collin
Direction See GPS
Rooms
Dining Room 2
Interior
Interior Features Cable TV Available, Double Vanity, Granite Counters, High Speed Internet Available, Kitchen Island, Open Floorplan
Heating Natural Gas
Cooling Electric
Flooring Carpet, Ceramic Tile, Wood
Fireplaces Number 1
Fireplaces Type Gas
Appliance Dishwasher, Disposal, Electric Cooktop, Electric Oven
Heat Source Natural Gas
Exterior
Garage Spaces 2.0
Utilities Available City Sewer, City Water, Electricity Available, Electricity Connected, Individual Gas Meter, Natural Gas Available
Roof Type Composition
Total Parking Spaces 2
Garage Yes
Building
Story Two
Foundation Slab
Level or Stories Two
Schools
Elementary Schools Bennett
Middle Schools Dowell
High Schools Mckinney Boyd
School District Mckinney Isd
Others
Ownership see tax
Acceptable Financing Cash, Conventional, FHA, VA Loan
Listing Terms Cash, Conventional, FHA, VA Loan

"My job is to find and attract mastery-based agents to the office, protect the culture, and make sure everyone is happy! "

