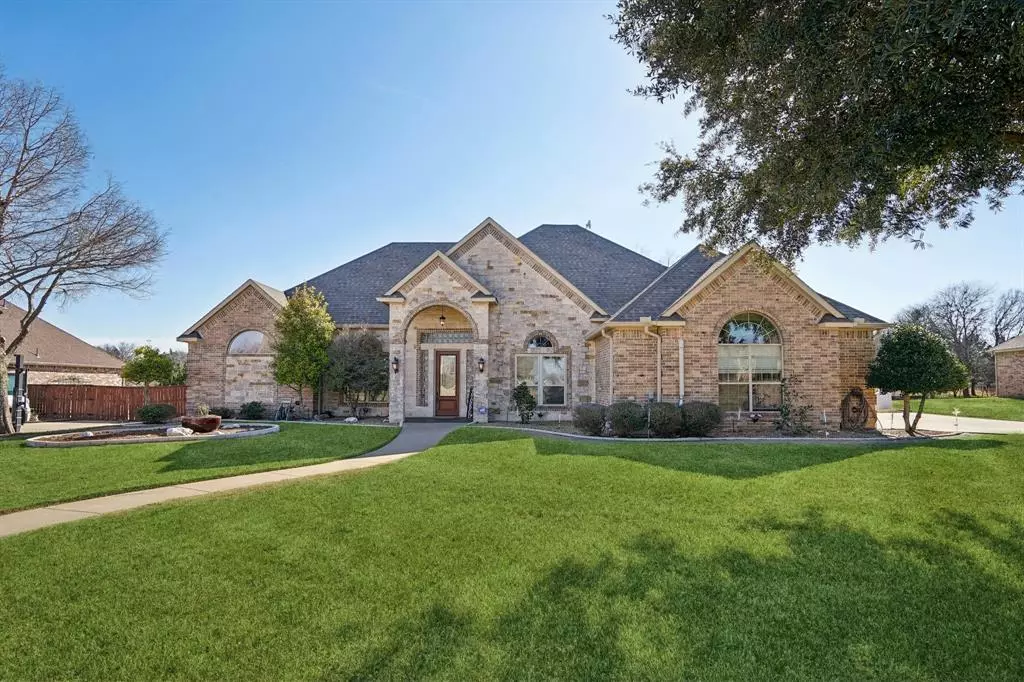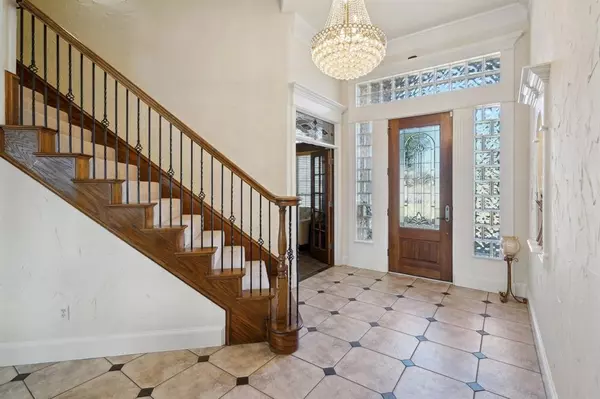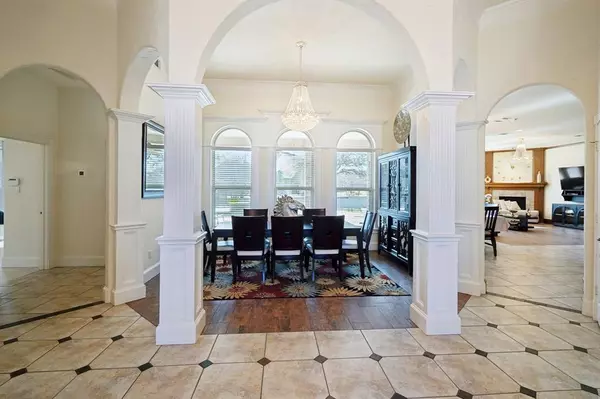4 Beds
4 Baths
3,842 SqFt
4 Beds
4 Baths
3,842 SqFt
Key Details
Property Type Single Family Home
Sub Type Single Family Residence
Listing Status Active
Purchase Type For Sale
Square Footage 3,842 sqft
Price per Sqft $181
Subdivision Ashemore Ph I
MLS Listing ID 20824967
Style Traditional
Bedrooms 4
Full Baths 3
Half Baths 1
HOA Fees $200/ann
HOA Y/N Mandatory
Year Built 2002
Annual Tax Amount $8,610
Property Sub-Type Single Family Residence
Property Description
Location
State TX
County Ellis
Direction From Ovilla Rd Go West On W Highland; Turn Left On Ashemore Ct; Turn Left On Misty Glen
Rooms
Dining Room 2
Interior
Interior Features Built-in Wine Cooler, Cable TV Available, Decorative Lighting, Eat-in Kitchen, Flat Screen Wiring, Wet Bar
Heating Central, Electric
Cooling Ceiling Fan(s), Central Air, Electric
Flooring Carpet, Ceramic Tile, Wood
Fireplaces Number 2
Fireplaces Type Gas Logs, Living Room, Master Bedroom, See Through Fireplace
Appliance Dishwasher, Disposal, Electric Cooktop, Electric Oven, Microwave, Convection Oven, Double Oven, Vented Exhaust Fan
Heat Source Central, Electric
Laundry Electric Dryer Hookup, Utility Room, Full Size W/D Area, Washer Hookup
Exterior
Exterior Feature Covered Patio/Porch
Garage Spaces 3.0
Carport Spaces 3
Fence Back Yard, Wood
Pool Fenced, Gunite, In Ground, Outdoor Pool
Utilities Available Aerobic Septic, Co-op Water, Curbs
Roof Type Composition
Total Parking Spaces 3
Garage Yes
Private Pool 1
Building
Lot Description Few Trees, Interior Lot, Landscaped, Lrg. Backyard Grass, Sprinkler System, Subdivision
Story Two
Foundation Slab
Level or Stories Two
Structure Type Brick
Schools
Elementary Schools Longbranch
Middle Schools Walnut Grove
High Schools Heritage
School District Midlothian Isd
Others
Ownership See Agent
Acceptable Financing Cash, Conventional, FHA, VA Loan
Listing Terms Cash, Conventional, FHA, VA Loan
Virtual Tour https://www.propertypanorama.com/instaview/ntreis/20824967

"My job is to find and attract mastery-based agents to the office, protect the culture, and make sure everyone is happy! "






