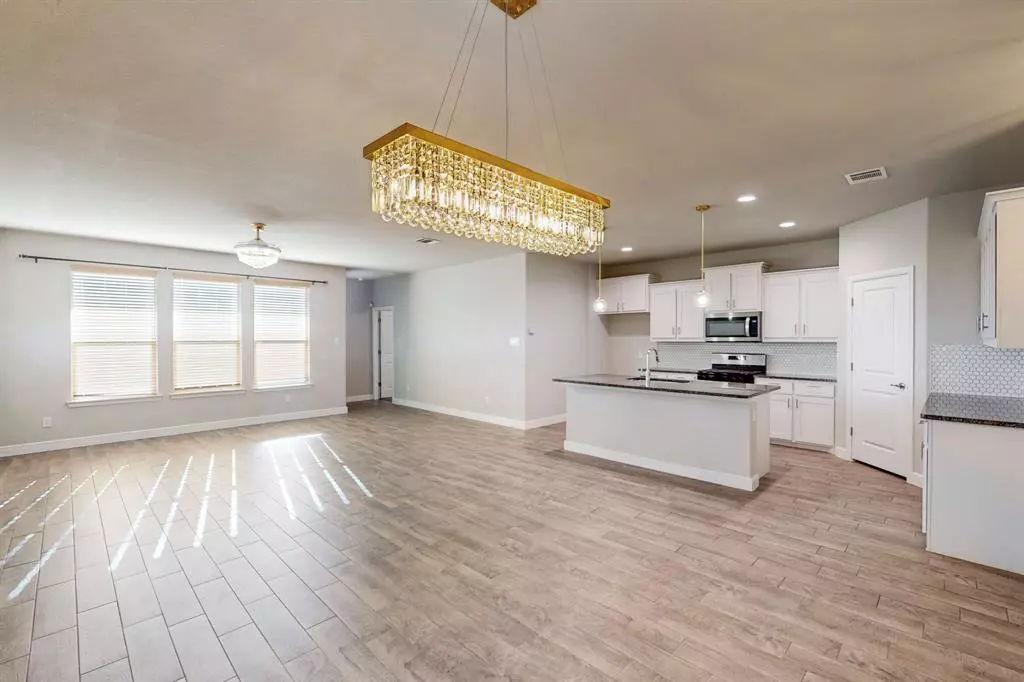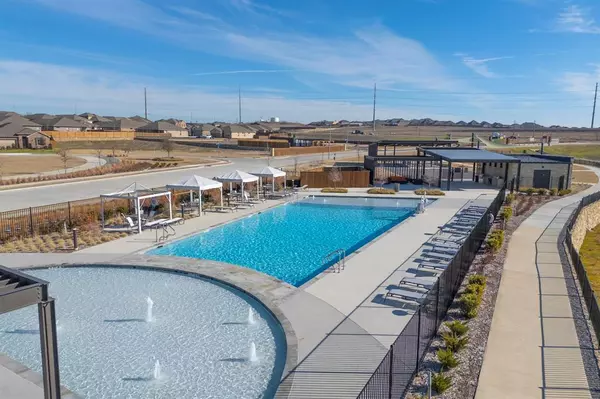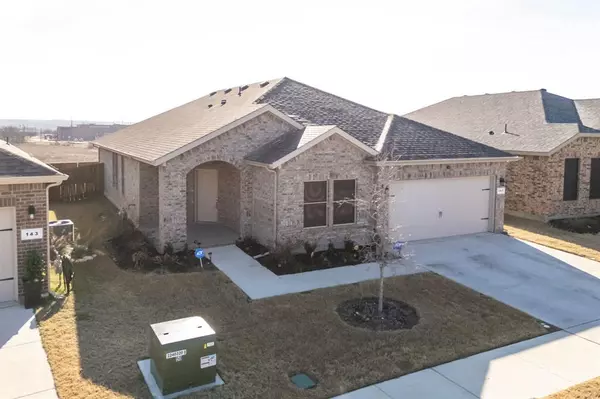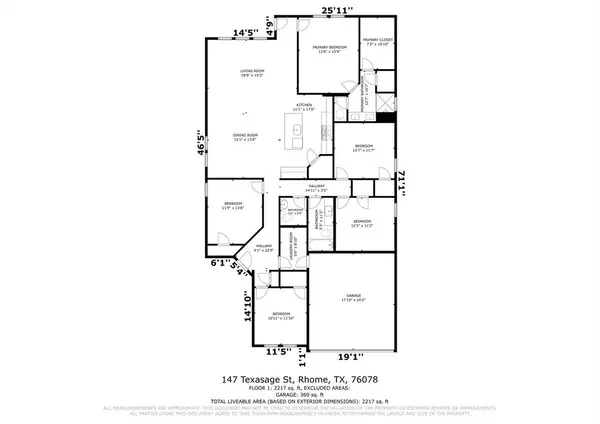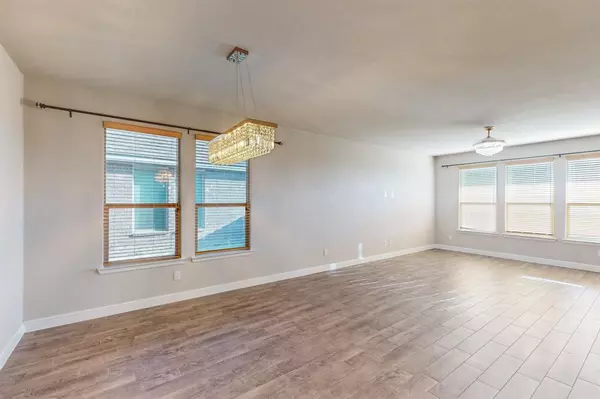5 Beds
3 Baths
2,141 SqFt
5 Beds
3 Baths
2,141 SqFt
Key Details
Property Type Single Family Home
Sub Type Single Family Residence
Listing Status Active
Purchase Type For Rent
Square Footage 2,141 sqft
Subdivision Bluestem Ph 1
MLS Listing ID 20820817
Bedrooms 5
Full Baths 2
Half Baths 1
HOA Fees $960/ann
HOA Y/N Mandatory
Year Built 2023
Lot Size 6,490 Sqft
Acres 0.149
Property Description
Step inside to discover an inviting interior with ceramic tile flooring in the main areas and cozy carpet in the bedrooms. The decorative lighting throughout adds a touch of elegance, creating a warm and welcoming atmosphere.
The heart of the home is a dream kitchen, complete with a large island, gleaming granite countertops, a walk-in pantry, cabinets with stylish door handles, and stainless steel appliances. It's a space designed to inspire your inner chef!
The spacious living room is perfect for relaxing or entertaining, featuring a data line and prewiring for a flat-screen TV. Host dinner parties or family meals in the formal dining room, ideal for any occasion.
Retreat to the master bedroom suite, your private sanctuary, complete with a walk-in shower cubicle and a generous walk-in closet. Four additional bedrooms provide ample space for family, guests, or a home office.
Step outside to unwind on the covered patio overlooking a charming backyard, perfect for outdoor gatherings or quiet moments.
Located in a vibrant community, you'll enjoy access to a resort-style pool, playground, and walking trails. Plus, this home is just minutes from HWY 287 and 114, offering easy access to major employment hubs, shopping, and dining.
Don't miss this incredible opportunity—schedule your showing today!
Location
State TX
County Wise
Community Community Pool
Direction From HWY 114, exit FM 3433 (south); Right on Galleta; Left on Dogwood Ave; Left on Texasage St; Property on right
Rooms
Dining Room 1
Interior
Interior Features Cable TV Available, Chandelier, Decorative Lighting, Eat-in Kitchen, Flat Screen Wiring, Granite Counters, High Speed Internet Available, Kitchen Island, Open Floorplan, Pantry, Vaulted Ceiling(s), Walk-In Closet(s), Wired for Data
Heating Central, Natural Gas
Cooling Central Air, Electric
Appliance Built-in Gas Range, Dishwasher, Disposal, Gas Oven, Microwave, Vented Exhaust Fan
Heat Source Central, Natural Gas
Laundry Electric Dryer Hookup, Utility Room, Full Size W/D Area, Washer Hookup
Exterior
Garage Spaces 2.0
Community Features Community Pool
Utilities Available Community Mailbox
Total Parking Spaces 2
Garage Yes
Building
Story One
Level or Stories One
Schools
Elementary Schools Sevenhills
Middle Schools Chisholmtr
High Schools Northwest
School District Northwest Isd
Others
Pets Allowed Yes, Breed Restrictions, Cats OK, Dogs OK, Number Limit, Size Limit
Restrictions No Smoking,No Sublease,No Waterbeds
Ownership See county record
Pets Allowed Yes, Breed Restrictions, Cats OK, Dogs OK, Number Limit, Size Limit

"My job is to find and attract mastery-based agents to the office, protect the culture, and make sure everyone is happy! "

