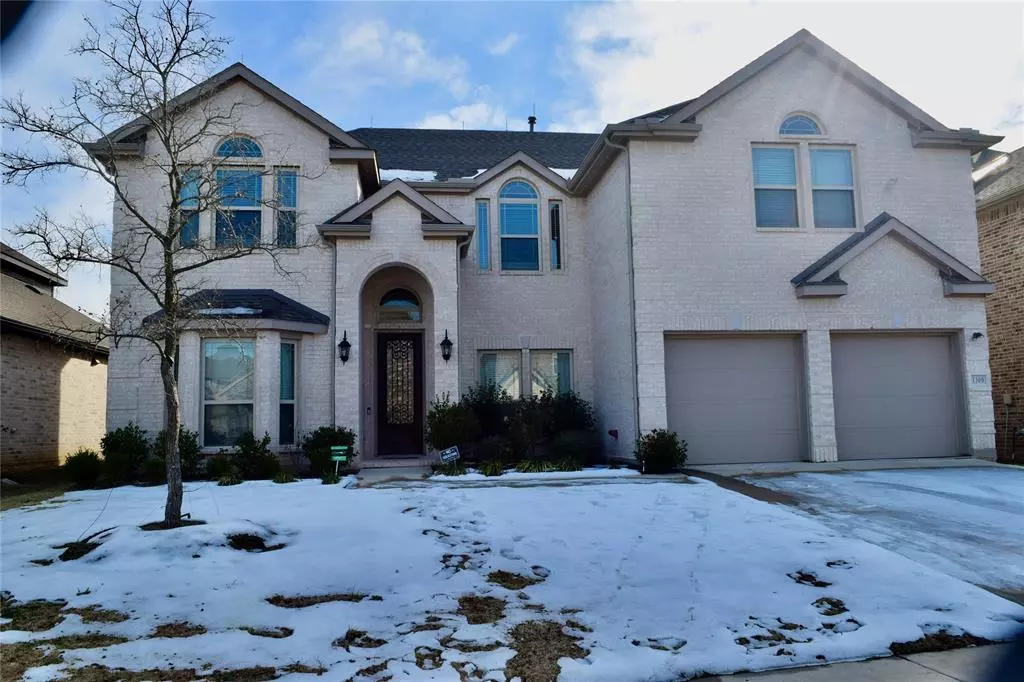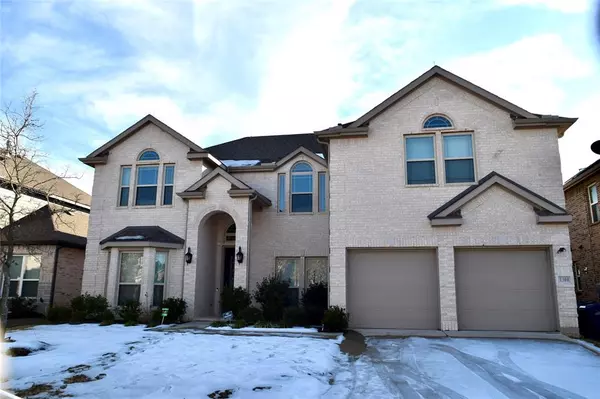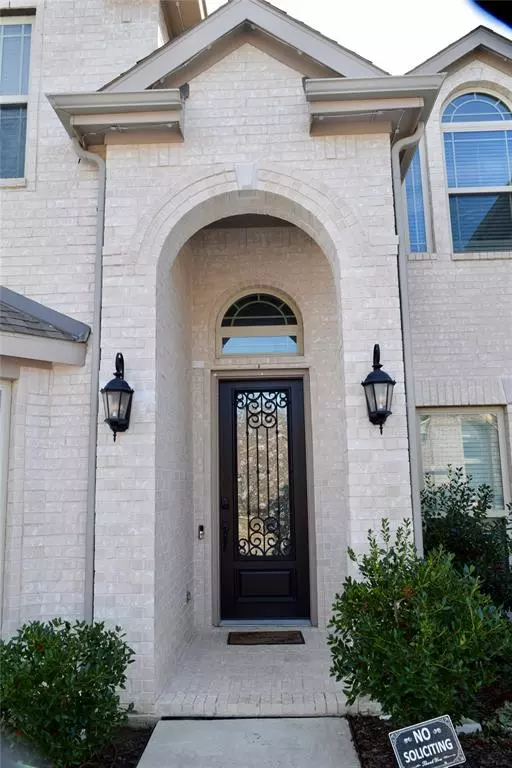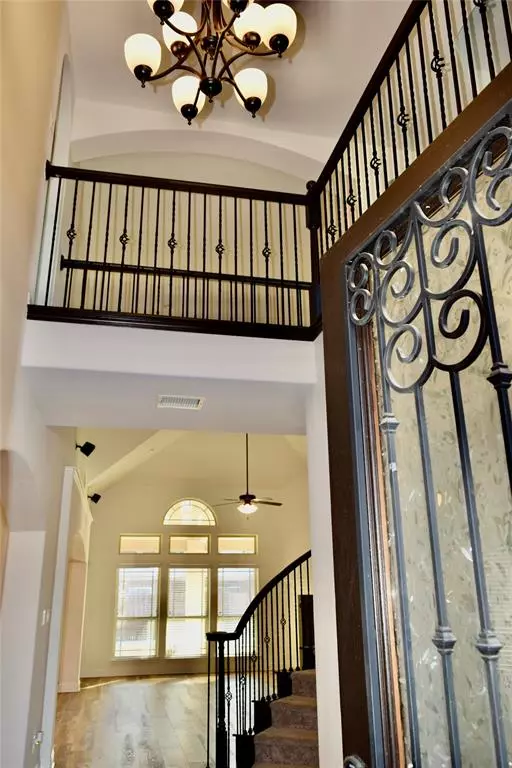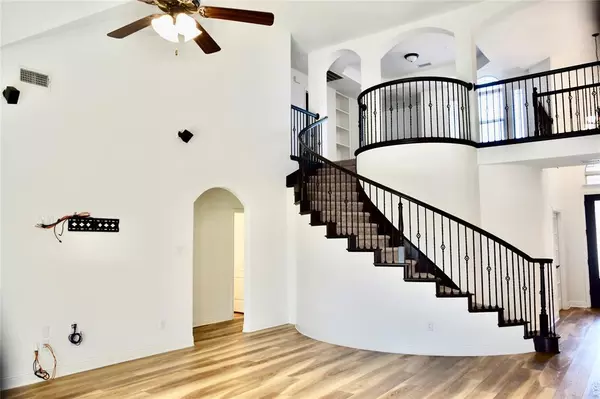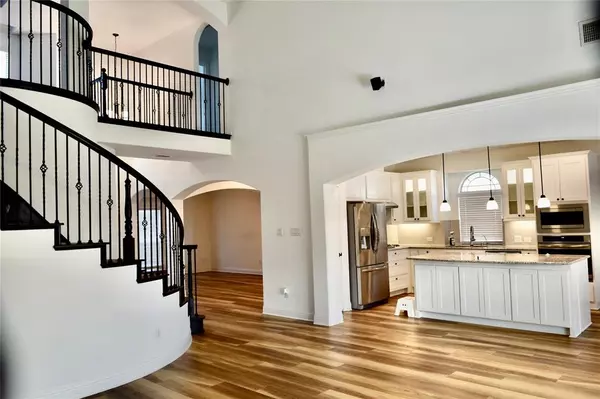4 Beds
4 Baths
3,313 SqFt
4 Beds
4 Baths
3,313 SqFt
Key Details
Property Type Single Family Home
Sub Type Single Family Residence
Listing Status Active
Purchase Type For Rent
Square Footage 3,313 sqft
Subdivision Willow Wood Phase 1 (Cmc), Blk T, Lot 8
MLS Listing ID 20819294
Style Traditional
Bedrooms 4
Full Baths 3
Half Baths 1
HOA Fees $132/mo
PAD Fee $1
HOA Y/N Mandatory
Year Built 2020
Lot Size 7,357 Sqft
Acres 0.1689
Lot Dimensions 65x120
Property Description
Highlights include a beautiful wooden ground floor, an oversized kitchen island with a walk-in pantry, 48-inch cabinets, and granite countertops complemented by stainless steel appliances, including a refrigerator and washer ,dryer. The split floor plan provides privacy, with two bedrooms featuring en suite bathrooms, and the primary suite offering a large soaking tub and a massive walk-in closet. An office at the front of the house is perfect for remote work, while abundant natural light brightens the home throughout.
Location
State TX
County Collin
Direction SEE GPS
Rooms
Dining Room 1
Interior
Interior Features Eat-in Kitchen, Kitchen Island, Open Floorplan
Heating Fireplace(s), Natural Gas
Cooling Central Air
Flooring Carpet, Ceramic Tile, Wood
Fireplaces Number 1
Fireplaces Type Family Room
Appliance Gas Cooktop, Microwave, Convection Oven
Heat Source Fireplace(s), Natural Gas
Exterior
Garage Spaces 2.0
Utilities Available City Sewer, City Water
Roof Type Composition
Total Parking Spaces 2
Garage Yes
Building
Story Two
Foundation Slab
Level or Stories Two
Structure Type Brick
Schools
Elementary Schools Willow Wood
Middle Schools Melissa
High Schools Melissa
School District Melissa Isd
Others
Pets Allowed Yes, Breed Restrictions
Restrictions None
Ownership See Tax records
Pets Allowed Yes, Breed Restrictions

"My job is to find and attract mastery-based agents to the office, protect the culture, and make sure everyone is happy! "

