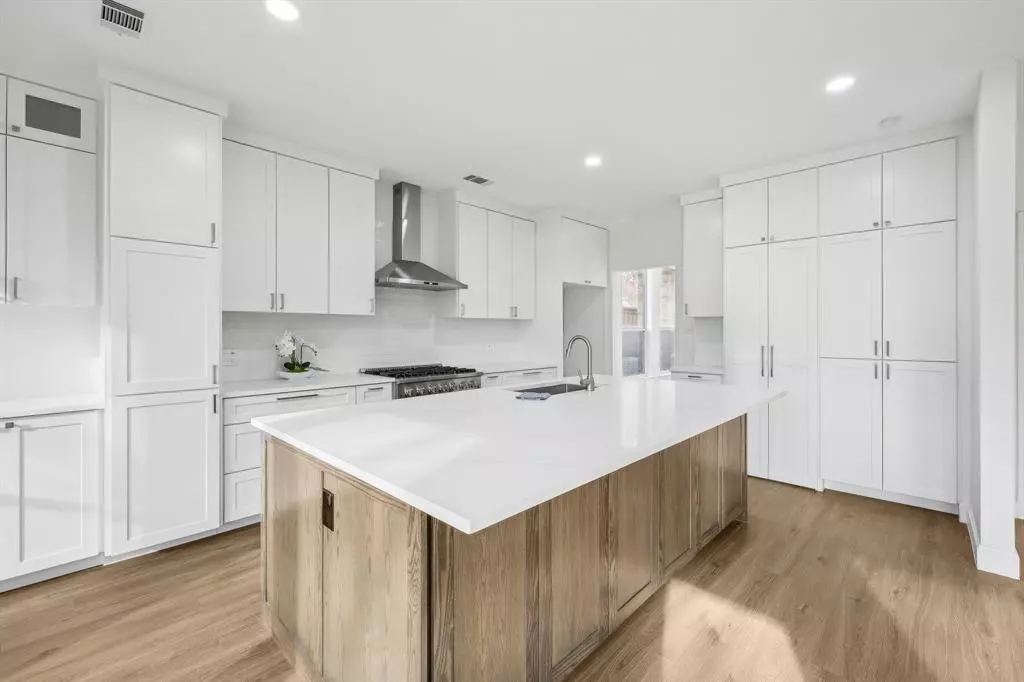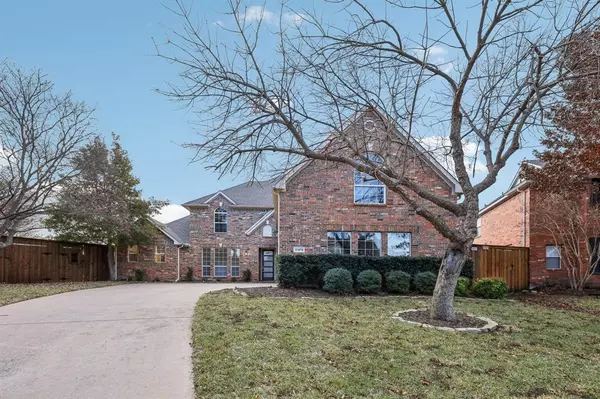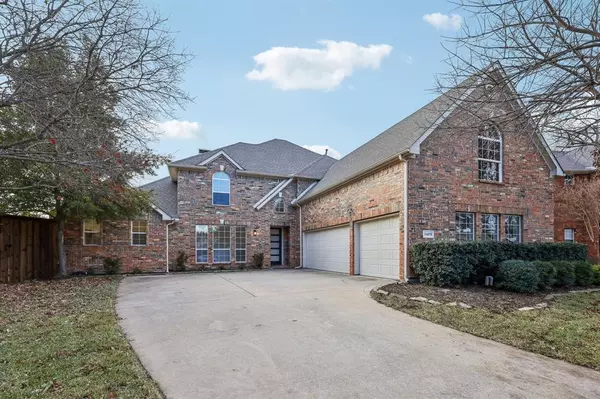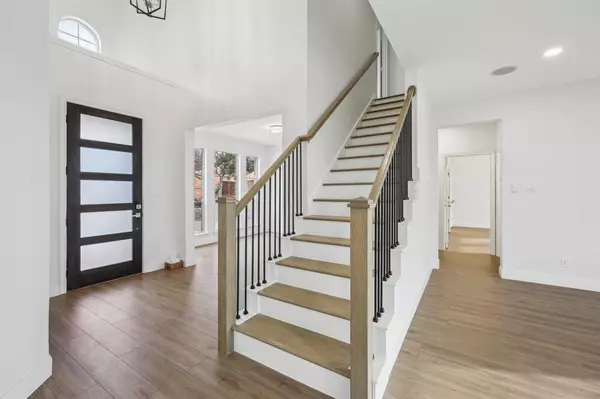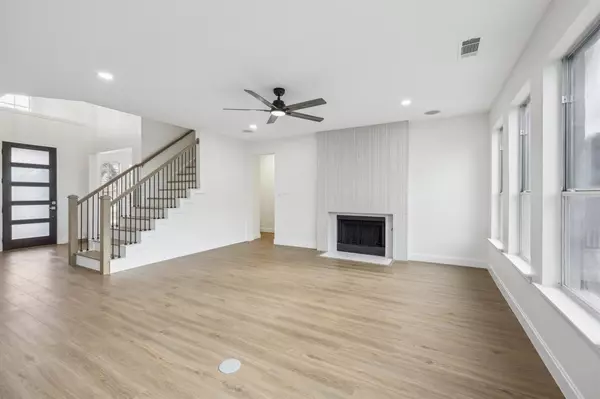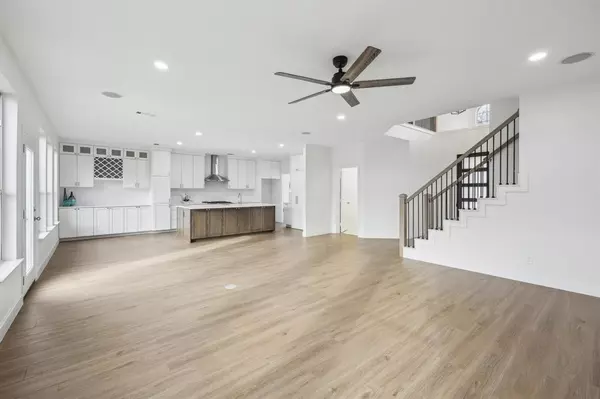5 Beds
4 Baths
3,436 SqFt
5 Beds
4 Baths
3,436 SqFt
Key Details
Property Type Single Family Home
Sub Type Single Family Residence
Listing Status Active
Purchase Type For Sale
Square Footage 3,436 sqft
Price per Sqft $244
Subdivision Plantation Spgs Ph Iii
MLS Listing ID 20819358
Style Traditional
Bedrooms 5
Full Baths 3
Half Baths 1
HOA Fees $532/ann
HOA Y/N Mandatory
Year Built 2000
Annual Tax Amount $8,896
Lot Size 0.330 Acres
Acres 0.33
Property Description
Experience the perfect blend of tradition and modern luxury in this completely remodeled gem. Nestled in a highly sought-after Frisco neighborhood, this home is a masterpiece of contemporary updates and timeless charm.
Key Features:
Gourmet Kitchen: Delight in the chef's kitchen equipped with commercial-grade appliances, elegant quartz countertops, new cabinets, and a hidden walk-thru pantry.
Practical Design: The mudroom conveniently opens from the 3-car garage, and the expansive utility room boasts ample storage, countertops, and a sink.
Luxurious Master Bath: Indulge in the master bath's giant shower and stand-alone bathtub. The primary closet is complete with custom built-ins for all your storage needs.
Updated Throughout: Brand new flooring and updated wood stairs lead to the completely remodeled second floor.
Spacious Living: The upstairs area features four large bedrooms, two full bathrooms, a game room, and a media room – perfect for family entertainment.
Pool: Over 30k gallon pool, fenced. Huge but the backyard still has room to run!
Don't miss the chance to own this exceptional property where every detail has been thoughtfully designed and beautifully executed. Welcome home to your new sanctuary in Frisco, Texas!
Location
State TX
County Collin
Community Curbs, Sidewalks
Direction From Dallas North Tollway East on Lebanon Rd. Right on Whitefish (if you get to Coit, you've gone too far) left onto Diablo Grande Dr. Arrive at 11475 Diablo Grande Dr. It will be on your right in the curve of the cul de sac.
Rooms
Dining Room 1
Interior
Interior Features Built-in Features, Cable TV Available, Chandelier, Decorative Lighting, Double Vanity, Dry Bar, Eat-in Kitchen, High Speed Internet Available, Kitchen Island, Open Floorplan, Pantry, Walk-In Closet(s)
Heating Central, Electric, Natural Gas
Cooling Ceiling Fan(s), Central Air, Electric
Flooring Carpet, Ceramic Tile, Luxury Vinyl Plank
Fireplaces Number 1
Fireplaces Type Family Room, Gas, Gas Logs, Glass Doors, Living Room
Appliance Built-in Gas Range, Commercial Grade Range, Dishwasher, Disposal, Gas Oven, Gas Range, Gas Water Heater, Microwave, Plumbed For Gas in Kitchen
Heat Source Central, Electric, Natural Gas
Laundry Electric Dryer Hookup, Utility Room, Full Size W/D Area, Washer Hookup, Other
Exterior
Exterior Feature Awning(s), Rain Gutters, Lighting
Garage Spaces 3.0
Fence Wood
Pool Fenced, Gunite, In Ground, Outdoor Pool, Pool/Spa Combo
Community Features Curbs, Sidewalks
Utilities Available Asphalt, Cable Available, City Sewer, City Water, Co-op Electric, Electricity Available, Electricity Connected, Individual Gas Meter, Individual Water Meter, Phone Available, Sidewalk, Underground Utilities
Roof Type Composition
Total Parking Spaces 3
Garage Yes
Private Pool 1
Building
Lot Description Cul-De-Sac, Interior Lot, Irregular Lot, Landscaped, Lrg. Backyard Grass, Many Trees, Sprinkler System, Subdivision
Story Two
Foundation Slab
Level or Stories Two
Structure Type Brick
Schools
Elementary Schools Smith
Middle Schools Clark
High Schools Centennial
School District Frisco Isd
Others
Ownership see agent
Acceptable Financing Cash, Conventional, FHA, VA Loan
Listing Terms Cash, Conventional, FHA, VA Loan

"My job is to find and attract mastery-based agents to the office, protect the culture, and make sure everyone is happy! "

