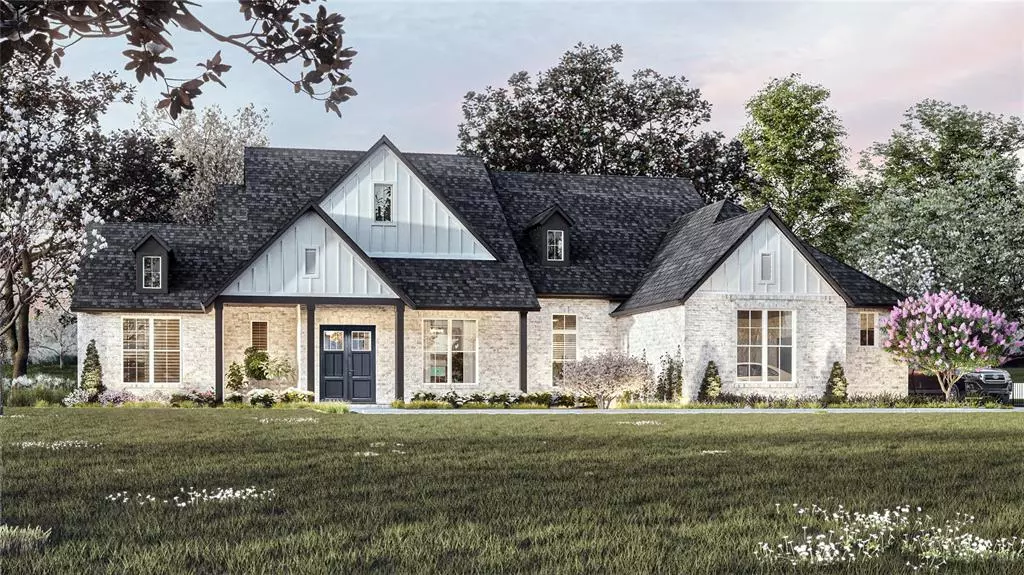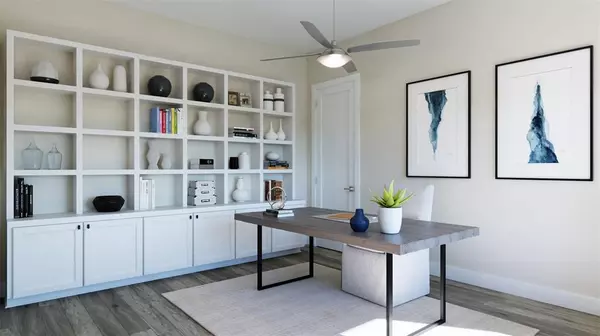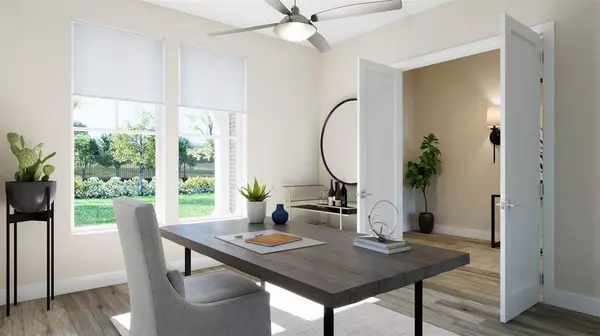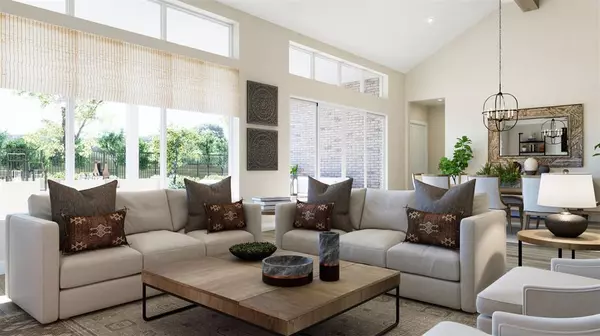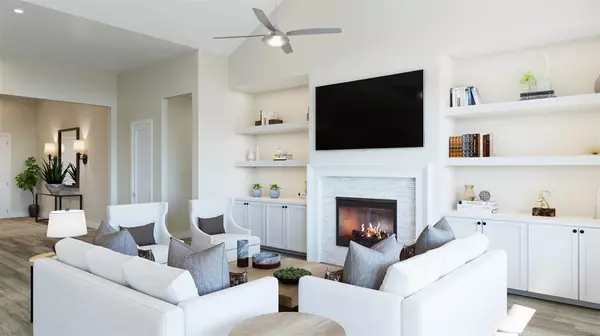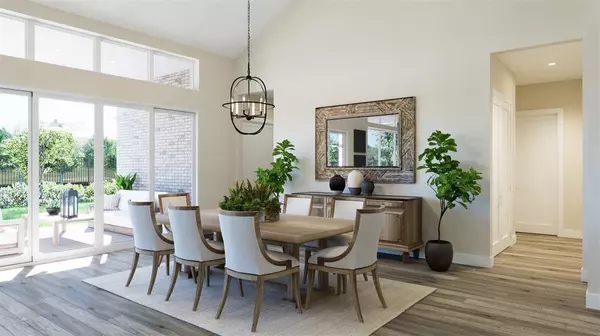4 Beds
5 Baths
3,959 SqFt
4 Beds
5 Baths
3,959 SqFt
Key Details
Property Type Single Family Home
Sub Type Single Family Residence
Listing Status Active
Purchase Type For Sale
Square Footage 3,959 sqft
Price per Sqft $352
Subdivision Harper Estates
MLS Listing ID 20817147
Bedrooms 4
Full Baths 4
Half Baths 1
HOA Fees $1,800/ann
HOA Y/N Mandatory
Year Built 2024
Lot Size 1.000 Acres
Acres 1.0
Lot Dimensions 157x305
Property Description
The open-concept layout is perfect for entertaining, with a chef-inspired kitchen that flows seamlessly into the dining and family room. Large windows throughout the home fill the space with natural light while offering stunning views of your expansive one-acre lot. The primary suite is a true retreat, featuring a luxurious spa-like bathroom and a generously sized walk-in closet.
Nestled in Harper Estates, the Custer offers both tranquility and convenience. Located just minutes from top-rated schools, Celina's historic downtown, and premier shopping and dining, this community blends serene country living with easy access to modern amenities. With high-end finishes, spacious backyards, and a commitment to quality, the Custer floor plan is designed to meet your lifestyle needs for years to come. Welcome home to Harper Estates!
Upstairs, additional bedrooms and flexible living spaces allow for personalization, whether you need a home office, a playroom, game room, or a quiet retreat. The three-car garage and one-acre lot provide plenty of space for vehicles, storage, and outdoor activities.
Nestled within Harper Estates, the Miles offers more than just a home—it's a lifestyle. Enjoy the tranquility of expansive backyards, luxury finishes, and proximity to Celina's top-rated schools, boutique shopping, and charming downtown area. The Miles is a home designed to grow with your family, offering all the space and luxury you need to live well.
Location
State TX
County Collin
Direction DNT North to the Outer Loop. Loop will dead end into 2478. Turn left onto N Farm to Market Rd 2478 Continue onto FM2478 Turn left onto Blaire Avenue
Rooms
Dining Room 1
Interior
Interior Features Built-in Features, Cable TV Available, Cathedral Ceiling(s), Decorative Lighting, Double Vanity, Flat Screen Wiring, Granite Counters, High Speed Internet Available, Kitchen Island, Open Floorplan, Pantry, Smart Home System, Sound System Wiring, Vaulted Ceiling(s), Walk-In Closet(s), Wired for Data
Heating Central
Cooling Ceiling Fan(s), Central Air
Flooring Tile, Wood
Fireplaces Number 1
Fireplaces Type Family Room, Gas
Appliance Commercial Grade Vent, Dishwasher, Disposal, Electric Oven, Gas Cooktop, Gas Water Heater, Microwave, Double Oven, Tankless Water Heater, Vented Exhaust Fan
Heat Source Central
Laundry Electric Dryer Hookup, Washer Hookup
Exterior
Exterior Feature Covered Patio/Porch
Garage Spaces 4.0
Fence Wrought Iron
Utilities Available Aerobic Septic, City Water, Co-op Electric, Co-op Water, Community Mailbox, Concrete, Propane, Septic, Underground Utilities
Roof Type Composition
Total Parking Spaces 4
Garage Yes
Building
Lot Description Acreage, Sprinkler System, Subdivision
Story One
Foundation Slab
Level or Stories One
Structure Type Board & Batten Siding,Brick
Schools
Elementary Schools Bobby Ray-Afton Martin
Middle Schools Jerry & Linda Moore
High Schools Celina
School District Celina Isd
Others
Ownership Olivia Clarke Homes
Acceptable Financing Cash, Conventional
Listing Terms Cash, Conventional

"My job is to find and attract mastery-based agents to the office, protect the culture, and make sure everyone is happy! "

