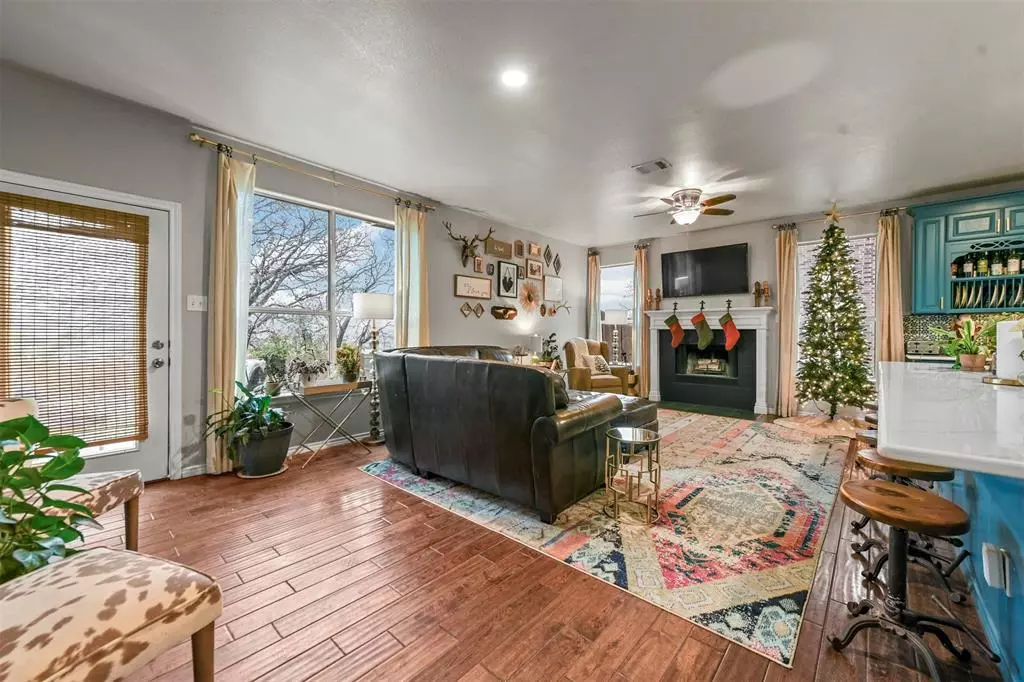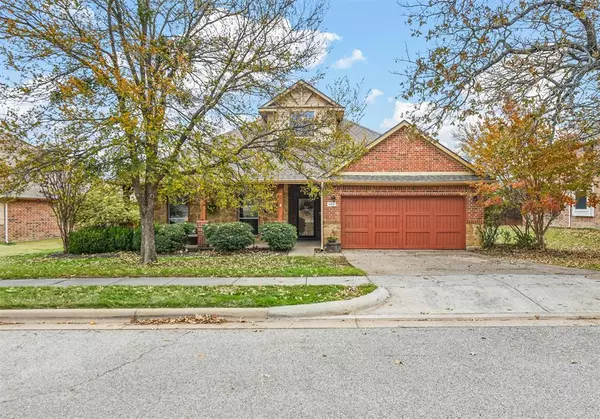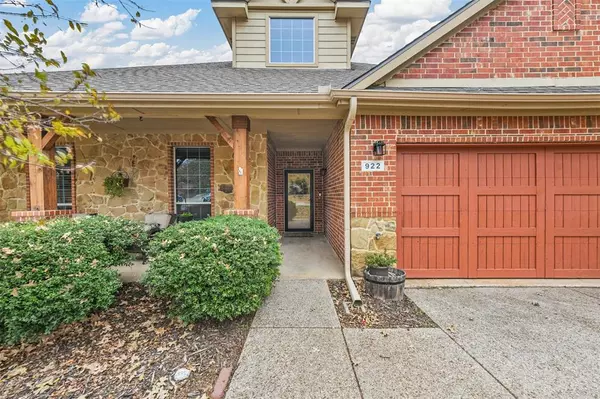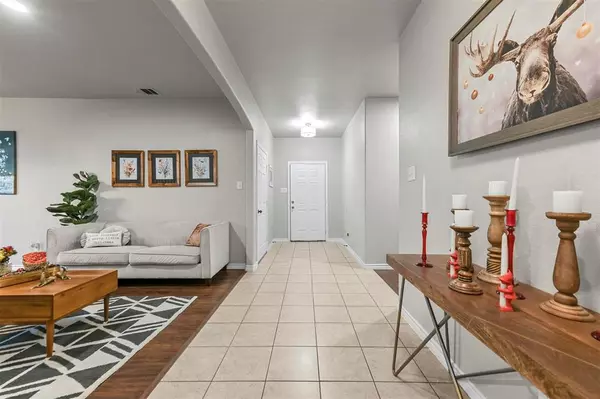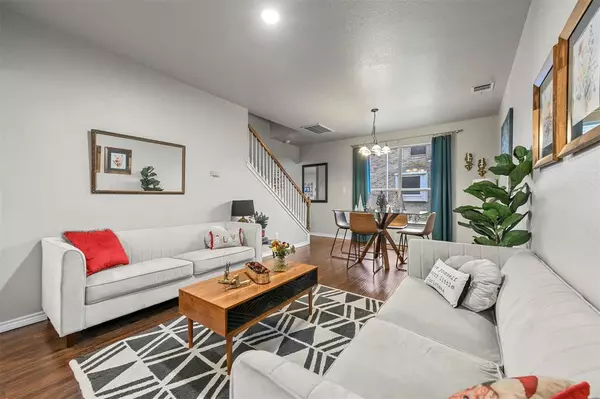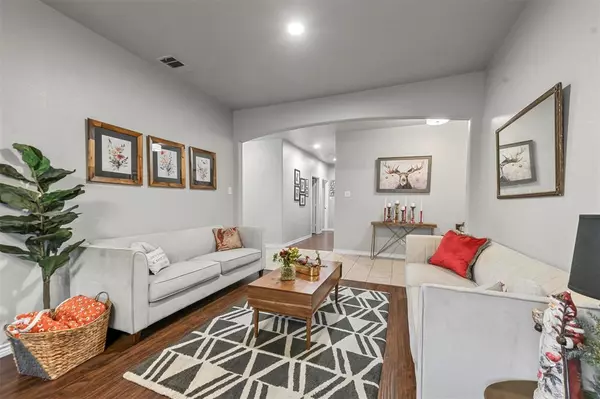
5 Beds
3 Baths
3,051 SqFt
5 Beds
3 Baths
3,051 SqFt
OPEN HOUSE
Sun Dec 15, 1:00pm - 4:00pm
Key Details
Property Type Single Family Home
Sub Type Single Family Residence
Listing Status Active
Purchase Type For Sale
Square Footage 3,051 sqft
Price per Sqft $152
Subdivision Crown Valley Add Ph
MLS Listing ID 20796291
Style Traditional
Bedrooms 5
Full Baths 3
HOA Fees $90/qua
HOA Y/N Mandatory
Year Built 2004
Annual Tax Amount $9,164
Lot Size 0.330 Acres
Acres 0.33
Property Description
Inside, you’ll find a thoughtfully designed layout, ideal for families, entertainers, or anyone seeking a blend of elegance and functionality. Downstairs, discover four spacious bedrooms, including a versatile secondary primary bedroom with a Jack-and-Jill bathroom—perfect as a guest suite, second living area, or game room. The open-concept living space features a cozy fireplace, a formal dining room, and a chef-inspired kitchen complete with an oversized quartz island, breakfast bar, gas cooktop, and double ovens. An office nook with a built-in desk ensures you have a dedicated workspace for your busy lifestyle.
Upstairs, retreat to your private sanctuary. The luxurious primary suite boasts two large walk-in closets and opens onto a stunning Terrazzo tile balcony overlooking the tranquil greenbelt. The spa-like primary bathroom offers separate vanities, an oversized soaking tub, and a spacious walk-in shower, creating the perfect space to relax and unwind.
Step outside to your massive backyard, a blank canvas ready for your imagination to create the ultimate outdoor oasis. Whether hosting large gatherings or enjoying peaceful evenings under the stars, this space has endless potential.
This home was meticulously designed to cater to every need, blending style, comfort, and practicality. From its unbeatable location to its spacious interiors and endless possibilities, this property is more than a home—it’s a lifestyle. Welcome home!
Location
State TX
County Parker
Direction Please use GPS
Rooms
Dining Room 1
Interior
Interior Features High Speed Internet Available, Kitchen Island, Open Floorplan, Pantry, Vaulted Ceiling(s), Walk-In Closet(s)
Heating Central, Natural Gas
Cooling Ceiling Fan(s), Central Air, Electric
Flooring Ceramic Tile, Hardwood, Luxury Vinyl Plank
Fireplaces Number 1
Fireplaces Type Living Room, Wood Burning
Appliance Dishwasher, Disposal, Gas Cooktop, Plumbed For Gas in Kitchen
Heat Source Central, Natural Gas
Laundry Electric Dryer Hookup, Utility Room, Full Size W/D Area, Washer Hookup
Exterior
Exterior Feature Balcony, Covered Patio/Porch, Rain Gutters
Garage Spaces 2.0
Fence Back Yard, Wood
Utilities Available All Weather Road, City Sewer, City Water, Curbs
Roof Type Composition
Total Parking Spaces 2
Garage Yes
Building
Lot Description Cul-De-Sac, Few Trees, Landscaped, Lrg. Backyard Grass, Sprinkler System, Subdivision
Story Two
Foundation Slab
Level or Stories Two
Structure Type Brick,Rock/Stone,Siding
Schools
Elementary Schools Martin
Middle Schools Tison
High Schools Weatherford
School District Weatherford Isd
Others
Ownership Sharp
Acceptable Financing Cash, Conventional, FHA, VA Loan
Listing Terms Cash, Conventional, FHA, VA Loan


"My job is to find and attract mastery-based agents to the office, protect the culture, and make sure everyone is happy! "

