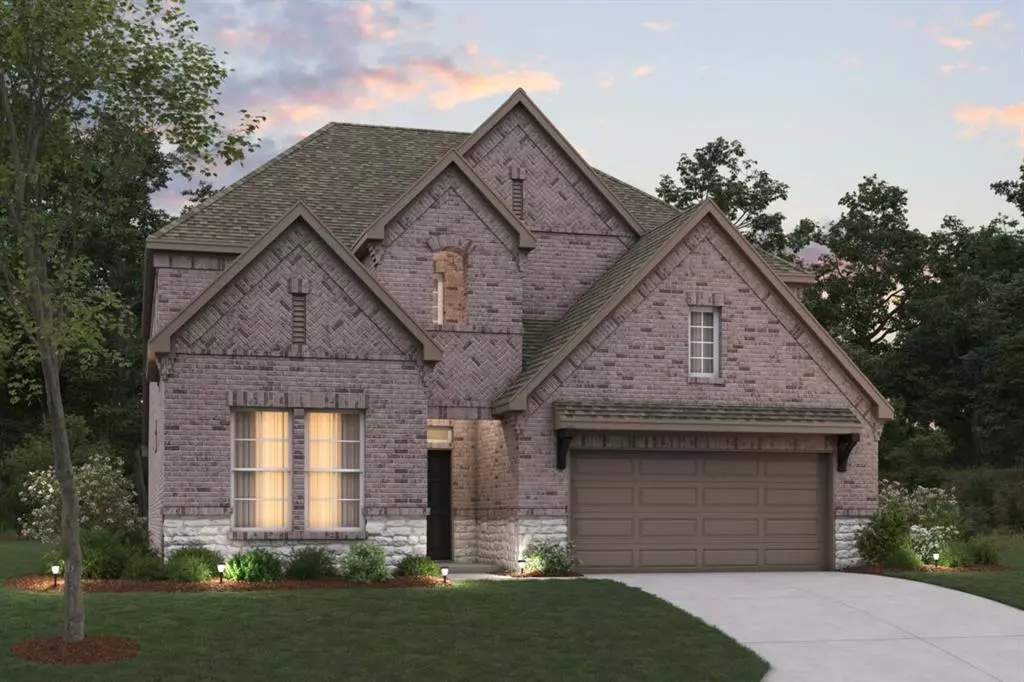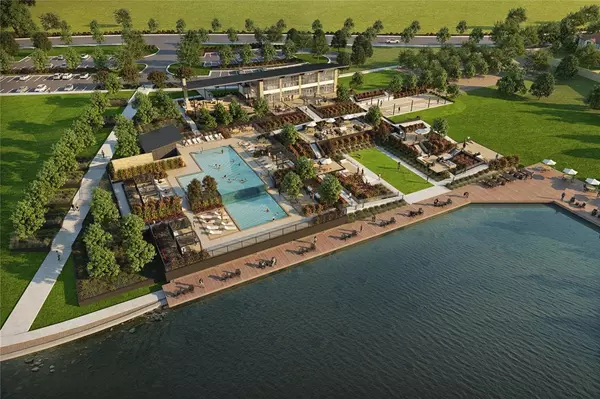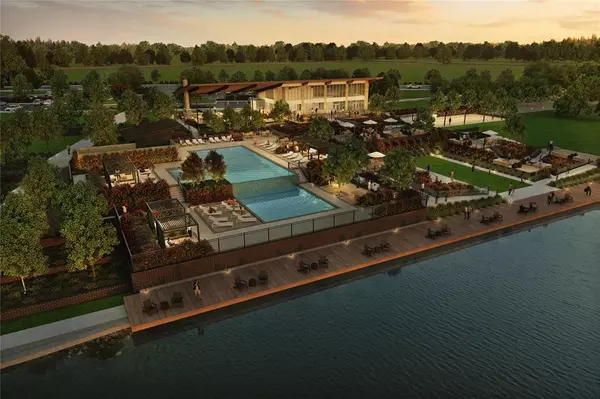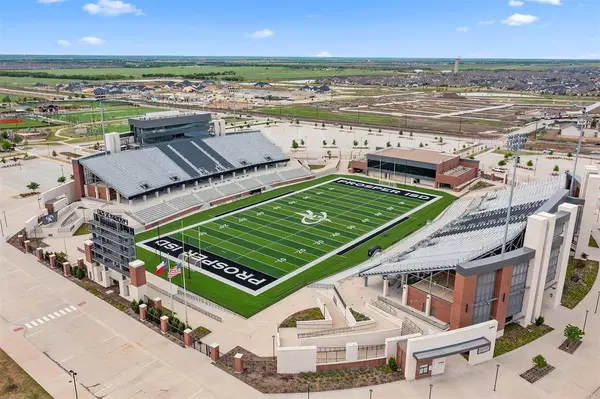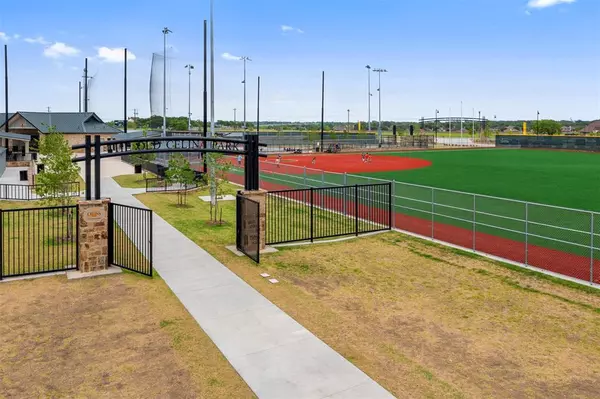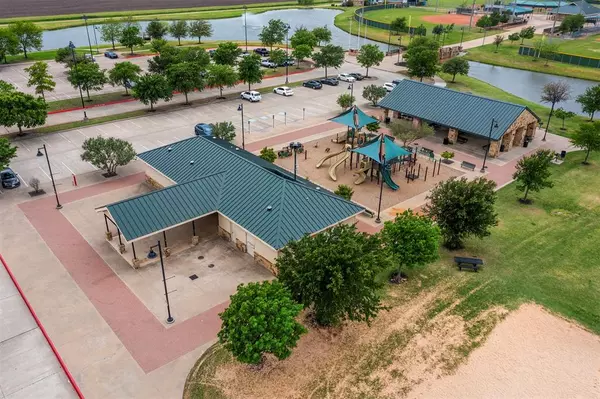4 Beds
4 Baths
3,161 SqFt
4 Beds
4 Baths
3,161 SqFt
Key Details
Property Type Single Family Home
Sub Type Single Family Residence
Listing Status Active
Purchase Type For Sale
Square Footage 3,161 sqft
Price per Sqft $237
Subdivision Aster Park
MLS Listing ID 20793746
Style Traditional
Bedrooms 4
Full Baths 3
Half Baths 1
HOA Fees $1,650/ann
HOA Y/N Mandatory
Year Built 2025
Lot Size 7,971 Sqft
Acres 0.183
Lot Dimensions 50 x 160
Property Description
With 4 large bedrooms and 3.5 bathrooms, this spacious home offers ample room for comfortable living, plus upgrades such as an extended covered patio, a media room upstairs, a cozy fireplace in the family room, and a private study on the first floor.
The open floorplan seamlessly connects the kitchen, dining, and living areas, creating an inviting space for entertaining and family gatherings. The chef's kitchen, complete with sleek quartz countertops, stainless steel appliances, and generous storage, is ideal for both culinary enthusiasts and casual cooks alike.
Step outside to the extended covered patio, where you can enjoy your morning coffee or host barbecues with friends, extending your living space into the outdoors. The 2-car garage adds convenience for you and your guests.
Each of the 4 bedrooms provides a relaxing retreat, and the 3.5 modern bathrooms are thoughtfully designed for convenience and functionality. Located in a vibrant McKinney community, you'll enjoy easy access to parks, shopping, dining, and top-rated Prosper ISD schools.
Don't miss the chance to make 7212 Monarch Trail your new home. Schedule your visit today!
Location
State TX
County Collin
Community Club House, Community Pool, Gated, Greenbelt, Jogging Path/Bike Path, Park, Perimeter Fencing, Sidewalks
Direction Take Dallas North Tollway towards University Dr. - HWY 380. Turn East on University Dr. - HWY 380 to N. Custer Rd. Turn North on Custer Rd to Frontier Pkwy - Laud Howell Pkwy. Turn East on Frontier Pkwy - Laud Howell Pkwy to Aster Park Trl. Turn North on Aster Park Trl, model is on Valderama.
Rooms
Dining Room 1
Interior
Interior Features Cable TV Available, Decorative Lighting, High Speed Internet Available, Kitchen Island, Open Floorplan, Walk-In Closet(s)
Heating Central, Natural Gas
Cooling Ceiling Fan(s), Central Air, Electric
Flooring Carpet, Ceramic Tile, Luxury Vinyl Plank
Fireplaces Number 1
Fireplaces Type Family Room, Gas
Appliance Dishwasher, Disposal, Electric Oven, Gas Cooktop, Microwave, Tankless Water Heater, Vented Exhaust Fan, Water Filter
Heat Source Central, Natural Gas
Laundry Electric Dryer Hookup, Utility Room, Full Size W/D Area, Washer Hookup
Exterior
Exterior Feature Covered Patio/Porch, Rain Gutters, Lighting, Private Yard
Garage Spaces 2.0
Fence Brick, Wood
Community Features Club House, Community Pool, Gated, Greenbelt, Jogging Path/Bike Path, Park, Perimeter Fencing, Sidewalks
Utilities Available City Sewer, City Water, Community Mailbox, Concrete, Curbs, Individual Gas Meter, Individual Water Meter, Underground Utilities
Roof Type Composition
Total Parking Spaces 2
Garage Yes
Building
Lot Description Few Trees, Landscaped, Sprinkler System, Subdivision
Story Two
Foundation Slab
Level or Stories Two
Structure Type Brick
Schools
Elementary Schools Sam Johnson
Middle Schools Jones
High Schools Walnut Grove
School District Prosper Isd
Others
Restrictions Deed
Ownership MI Homes
Acceptable Financing Cash, Conventional, FHA, VA Loan
Listing Terms Cash, Conventional, FHA, VA Loan
Special Listing Condition Deed Restrictions

"My job is to find and attract mastery-based agents to the office, protect the culture, and make sure everyone is happy! "

