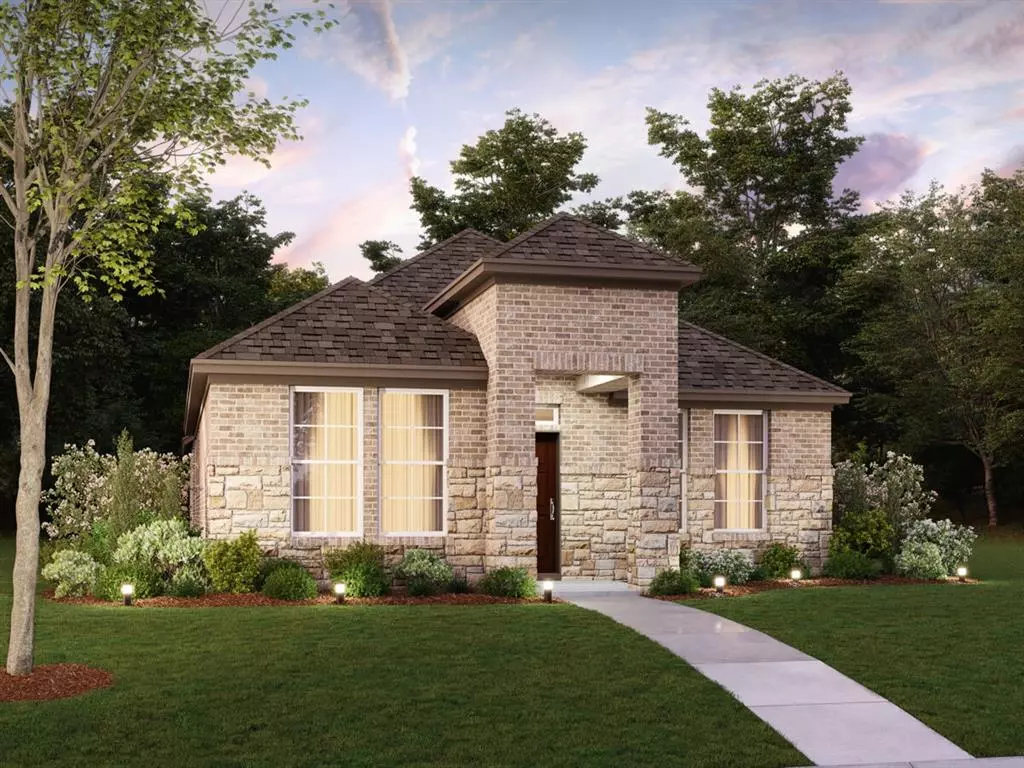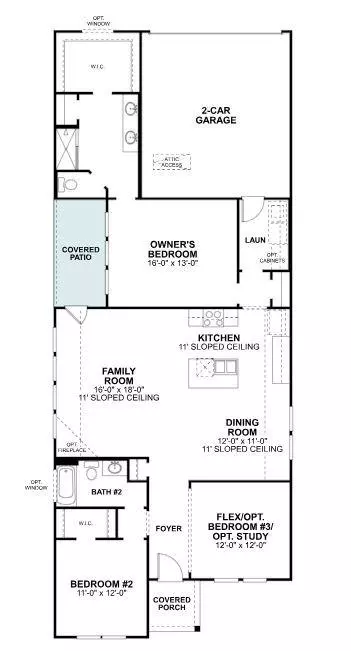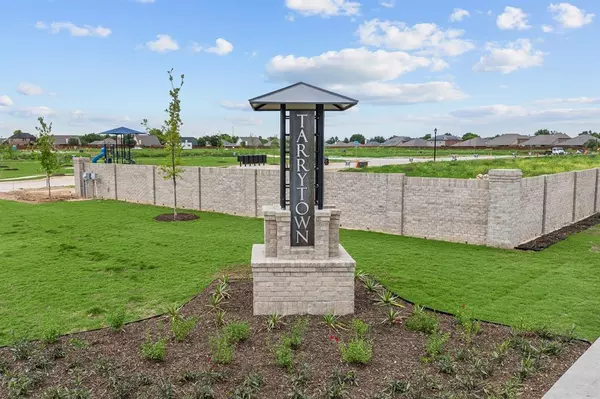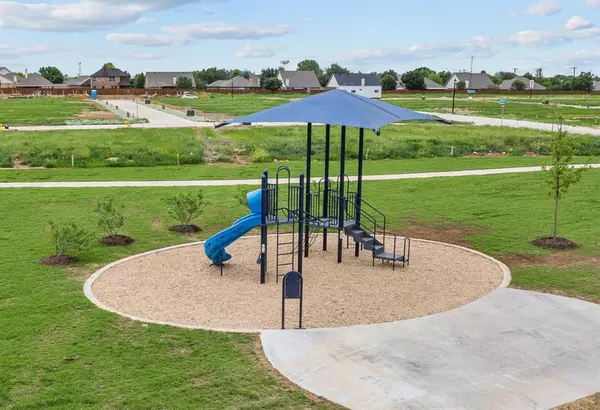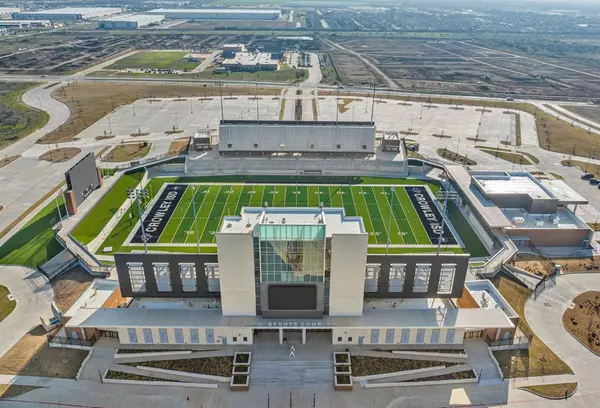2 Beds
2 Baths
1,653 SqFt
2 Beds
2 Baths
1,653 SqFt
Key Details
Property Type Single Family Home
Sub Type Single Family Residence
Listing Status Active
Purchase Type For Sale
Square Footage 1,653 sqft
Price per Sqft $199
Subdivision Tarrytown
MLS Listing ID 20795591
Style Traditional
Bedrooms 2
Full Baths 2
HOA Fees $850/ann
HOA Y/N Mandatory
Lot Size 4,399 Sqft
Acres 0.101
Lot Dimensions 40x110
Property Description
The heart of the home lies in the sleek, stylish kitchen, designed with both functionality and aesthetics in mind. Featuring stainless steel appliances, ample quartz counter space, and light gray cabinetry, this kitchen is perfect for preparing meals or hosting gatherings. The open floorplan effortlessly connects the kitchen to the living and dining areas, creating an inclusive, welcoming environment where natural light enhances the airy feel throughout the space.
Step outside to your private retreat—a covered patio that offers the perfect setting for al fresco dining, relaxing with a good book, or entertaining friends on warm Texas evenings. The quaint side yard will require minimal maintenance so you can spend more time doing the things you love most.
Inside, the home boasts 2 well-appointed bedrooms, including a comfortable owner's suite with a private en-suite bath. An open flex space offers the idea spot for a home office, a separate hobby space, or even a quiet reading nook—the possibilities are endless.
The 2 modern bathrooms are equipped with contemporary fixtures and finishes, adding convenience and style to your daily routine.
With a 2-car, rear load garage providing both parking and extra storage, this home is as practical as it is inviting.
Located in Crowley, TX, this new construction home offers easy access to local amenities, schools, parks, and major roadways, making commuting and daily activities a breeze.
Schedule a visit today and start envisioning your future at 1008 Western Hills Drive—a perfect blend of modern comfort and inviting charm!
Location
State TX
County Tarrant
Community Jogging Path/Bike Path, Playground, Sidewalks
Direction From Fort Worth via I-35W S: Get on TX-280 Spur. Follow I-35W S to South Fwy. Take Exit 39 from I-35W S. Follow Crowley Plover Rd - FM 1187. Turn right onto Bus Rte 1187 and the community will be on your right.
Rooms
Dining Room 1
Interior
Interior Features Cable TV Available, Decorative Lighting, Granite Counters, Kitchen Island, Open Floorplan, Walk-In Closet(s)
Heating Central, Natural Gas
Cooling Ceiling Fan(s), Central Air, Electric
Flooring Carpet, Ceramic Tile, Luxury Vinyl Plank
Appliance Dishwasher, Disposal, Gas Range, Microwave, Tankless Water Heater, Vented Exhaust Fan
Heat Source Central, Natural Gas
Laundry Electric Dryer Hookup, Utility Room, Washer Hookup
Exterior
Exterior Feature Covered Patio/Porch, Private Yard
Garage Spaces 2.0
Fence Wood
Community Features Jogging Path/Bike Path, Playground, Sidewalks
Utilities Available City Sewer, City Water, Community Mailbox, Concrete, Curbs, Individual Gas Meter, Individual Water Meter, Underground Utilities
Roof Type Composition
Total Parking Spaces 2
Garage Yes
Building
Lot Description Few Trees, Interior Lot, Landscaped, Sprinkler System, Subdivision
Story One
Foundation Slab
Level or Stories One
Structure Type Brick,Siding
Schools
Elementary Schools Bess Race
Middle Schools Richard Allie
High Schools Crowley
School District Crowley Isd
Others
Restrictions Deed
Ownership MI Homes
Acceptable Financing Cash, Conventional, FHA, VA Loan
Listing Terms Cash, Conventional, FHA, VA Loan
Special Listing Condition Deed Restrictions

"My job is to find and attract mastery-based agents to the office, protect the culture, and make sure everyone is happy! "

