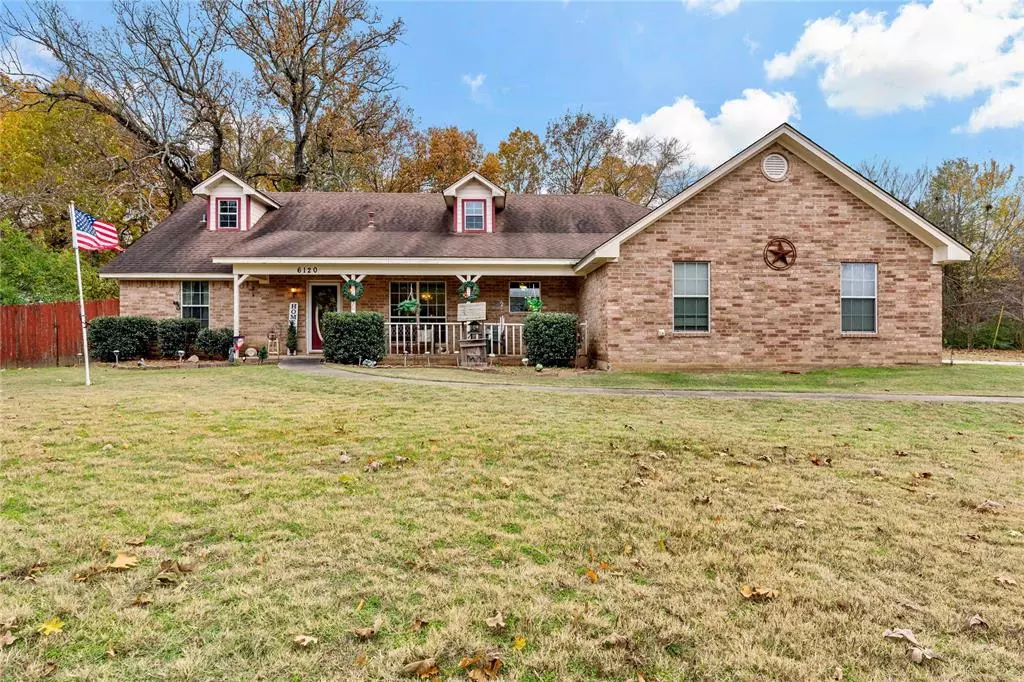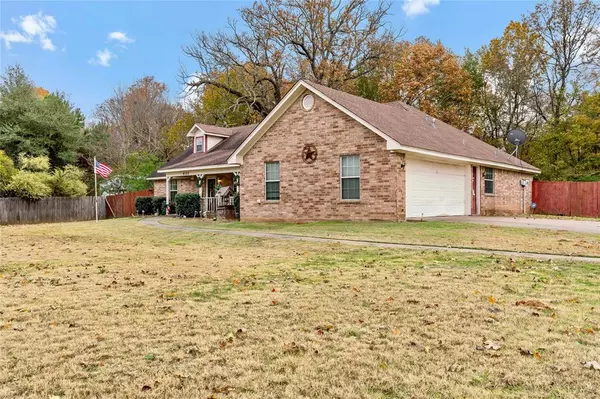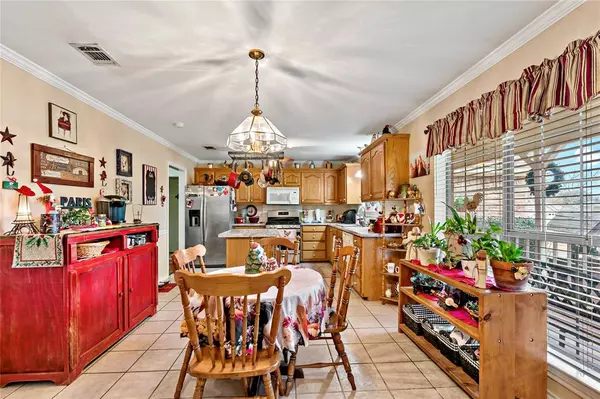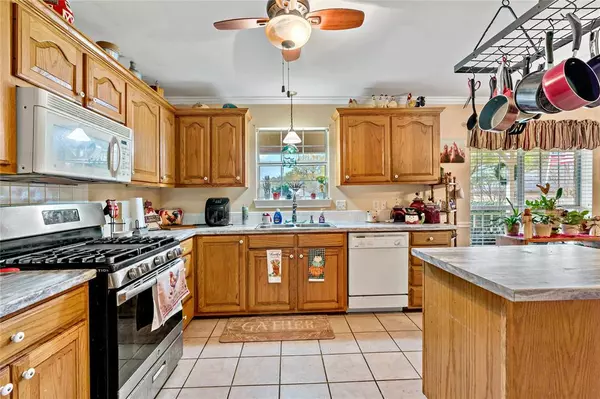4 Beds
3 Baths
2,214 SqFt
4 Beds
3 Baths
2,214 SqFt
Key Details
Property Type Single Family Home
Sub Type Single Family Residence
Listing Status Active
Purchase Type For Sale
Square Footage 2,214 sqft
Price per Sqft $144
Subdivision Na
MLS Listing ID 20795263
Bedrooms 4
Full Baths 3
HOA Y/N None
Year Built 2002
Lot Size 0.420 Acres
Acres 0.42
Property Sub-Type Single Family Residence
Property Description
Location
State TX
County Lamar
Direction Take 82E turn Left on Sugar Hill turn Right on Glenwood. House is on the right. Sign in yard.
Rooms
Dining Room 2
Interior
Interior Features Cable TV Available, Kitchen Island, Walk-In Closet(s)
Heating Central, Electric
Cooling Electric
Flooring Carpet, Ceramic Tile, Laminate
Fireplaces Number 1
Fireplaces Type Gas Logs, Living Room
Appliance Gas Range, Gas Water Heater, Microwave, Plumbed For Gas in Kitchen
Heat Source Central, Electric
Laundry Electric Dryer Hookup, Utility Room, Washer Hookup
Exterior
Exterior Feature Covered Deck
Garage Spaces 2.0
Fence Chain Link, Privacy
Utilities Available All Weather Road, City Sewer, City Water, Natural Gas Available
Roof Type Composition
Total Parking Spaces 2
Garage Yes
Building
Lot Description Corner Lot
Story One and One Half
Level or Stories One and One Half
Structure Type Brick
Schools
Elementary Schools North Lamar Intermediate
Middle Schools Stone
High Schools North Lamar High School
School District North Lamar Isd
Others
Restrictions None
Ownership See Tax Roll
Acceptable Financing Cash, Conventional, FHA, VA Loan
Listing Terms Cash, Conventional, FHA, VA Loan
Virtual Tour https://www.propertypanorama.com/instaview/ntreis/20795263

"My job is to find and attract mastery-based agents to the office, protect the culture, and make sure everyone is happy! "






