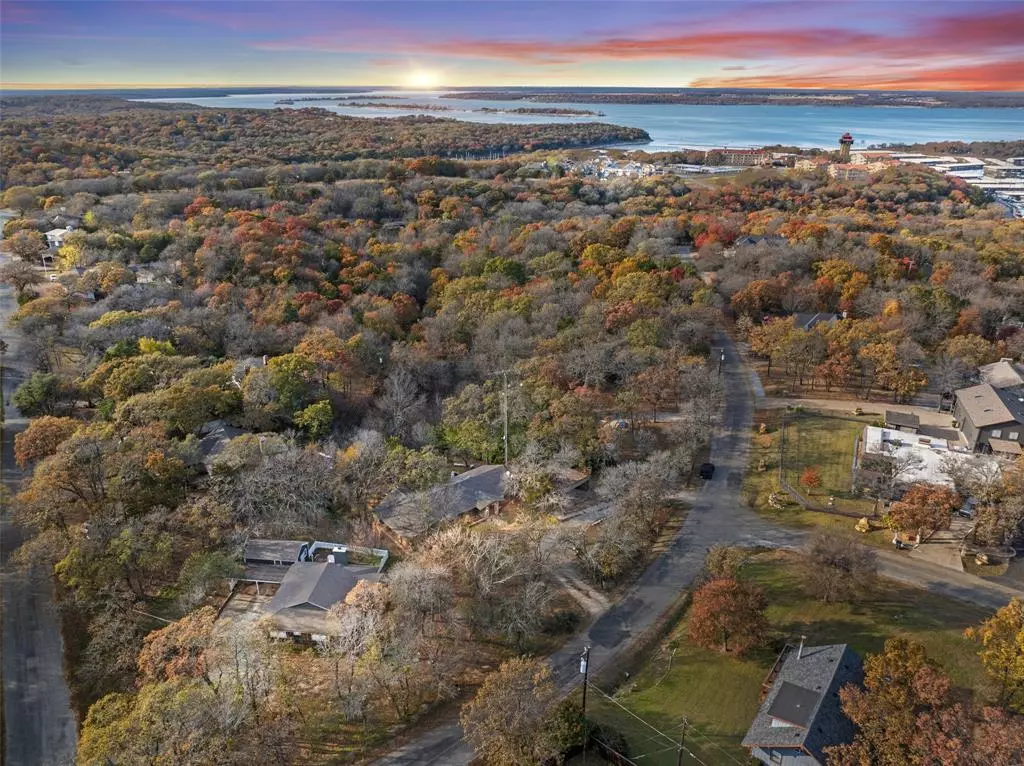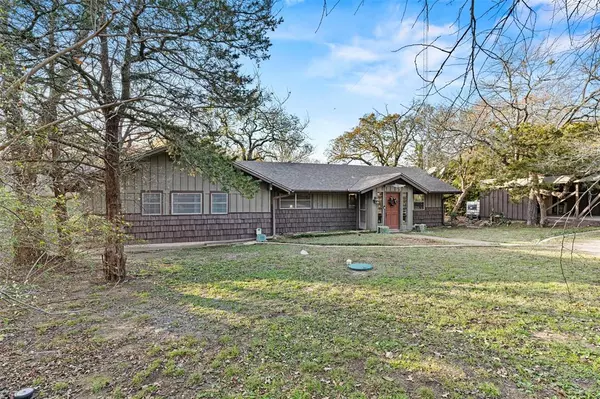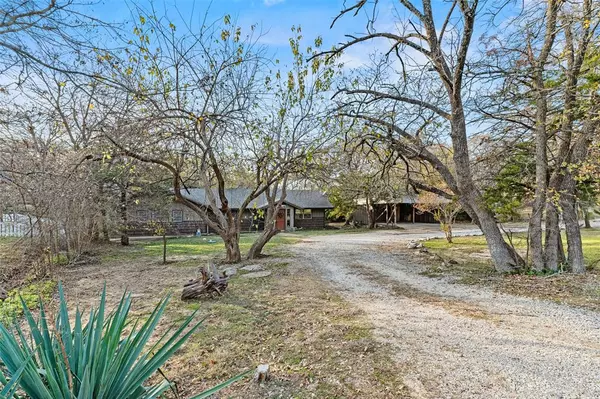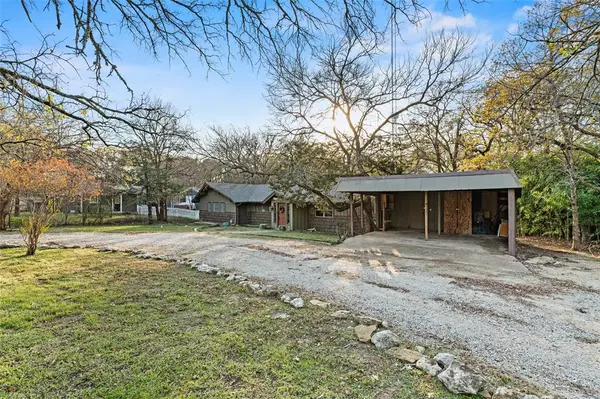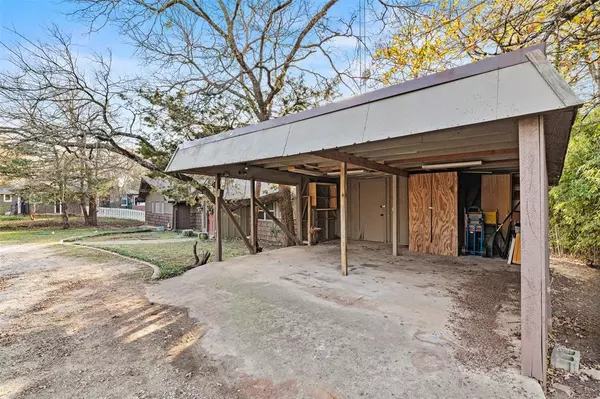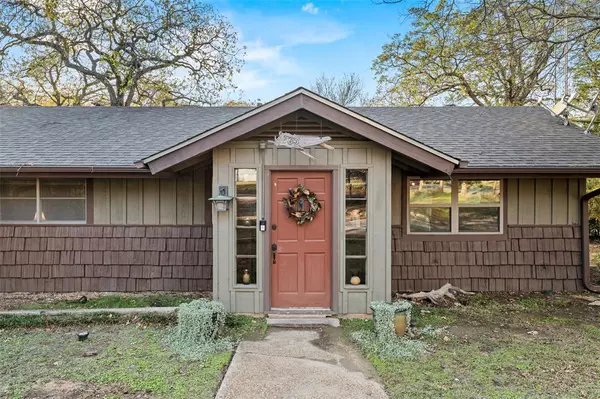
4 Beds
2 Baths
1,734 SqFt
4 Beds
2 Baths
1,734 SqFt
OPEN HOUSE
Sat Dec 14, 1:00pm - 3:00pm
Sun Dec 15, 1:00pm - 3:00pm
Key Details
Property Type Single Family Home
Sub Type Single Family Residence
Listing Status Active
Purchase Type For Sale
Square Footage 1,734 sqft
Price per Sqft $201
Subdivision Tanglewood Hills Ctry Cl 10-15
MLS Listing ID 20784945
Bedrooms 4
Full Baths 1
Half Baths 1
HOA Y/N None
Year Built 1969
Annual Tax Amount $3,665
Lot Size 0.472 Acres
Acres 0.472
Property Description
The flexible floorplan allows for various living arrangements, making it easy to customize the home to suit your lifestyle—whether you want to host lively family gatherings, enjoy serene evenings by the fire pit, or craft a creative workspace. Each room is designed to feel both inviting and functional, ensuring comfort day in and day out. Venture outside to the expansive outdoor deck, a true highlight of the property. Here, you can savor a cup of coffee as the sun rises, bask in the tranquil sounds of nature, or entertain guests during warm summer nights with delightful barbecues under the stars. The surrounding lush half-acre lot is a canvas awaiting your personal touch—imagine lush gardens or perhaps even space for outdoor activities and games. This property is attractively priced below market value, presenting a rare opportunity to make this dream retreat your own in a locale that offers both serenity and adventure. Embrace the essence of lake living in a home that not only captures the beauty of nature but also invites you to create lasting memories with family and friends.
Location
State TX
County Grayson
Direction From Hwy 289, turn west on Tanglewood Blvd. Turn North on Tanglewood Trail. Property is on the west side of the street.
Rooms
Dining Room 1
Interior
Interior Features Cable TV Available, Decorative Lighting, Granite Counters, High Speed Internet Available, Natural Woodwork, Open Floorplan, Paneling
Heating Central, Electric
Cooling Ceiling Fan(s), Central Air, Electric
Appliance Dishwasher, Electric Range, Electric Water Heater, Refrigerator
Heat Source Central, Electric
Exterior
Carport Spaces 2
Utilities Available All Weather Road, Cable Available, Co-op Water, Electricity Connected, Individual Water Meter, Outside City Limits, Overhead Utilities, Phone Available, Septic, Underground Utilities
Total Parking Spaces 2
Garage No
Building
Story One
Level or Stories One
Schools
Elementary Schools Pottsboro
Middle Schools Pottsboro
High Schools Pottsboro
School District Pottsboro Isd
Others
Ownership See Tax Record
Acceptable Financing Cash, Conventional, FHA, VA Loan
Listing Terms Cash, Conventional, FHA, VA Loan


"My job is to find and attract mastery-based agents to the office, protect the culture, and make sure everyone is happy! "

