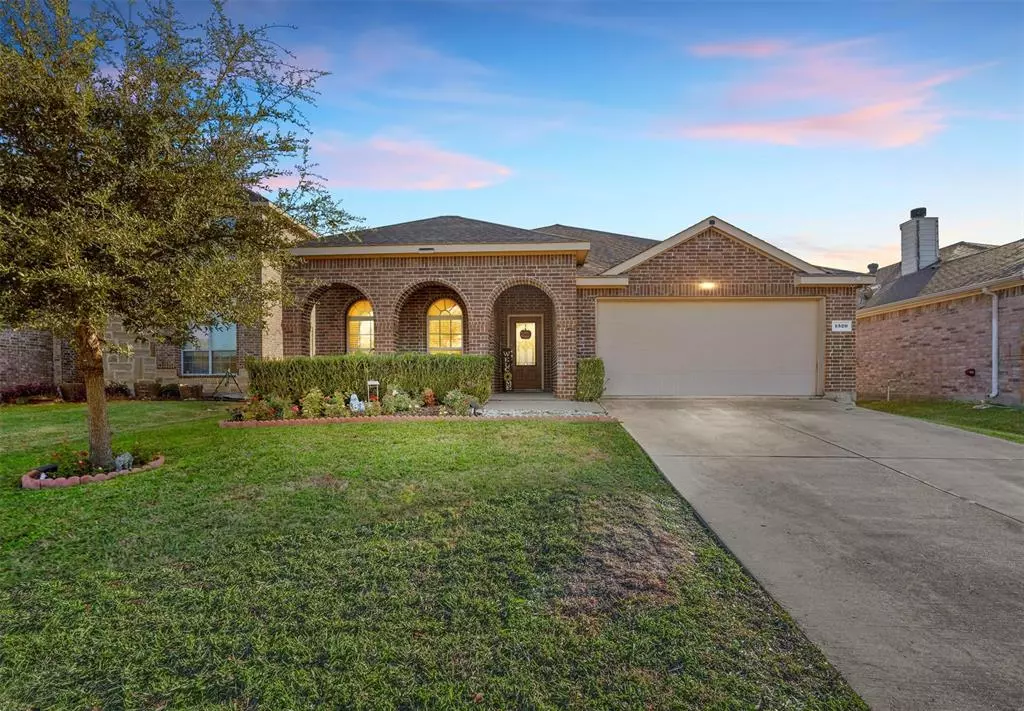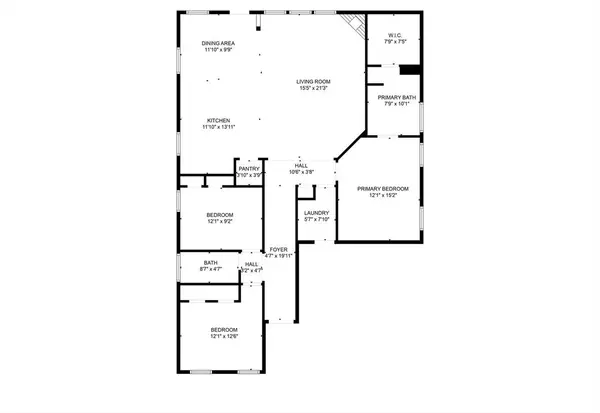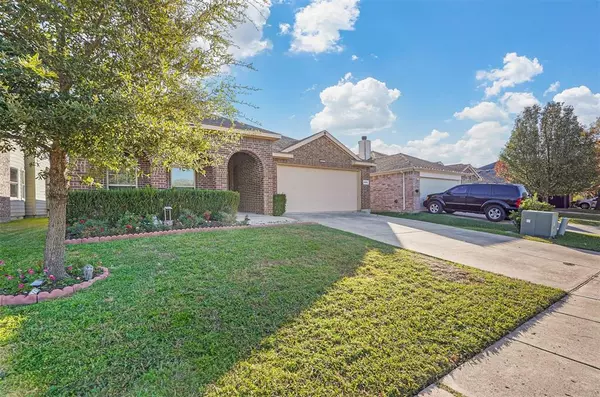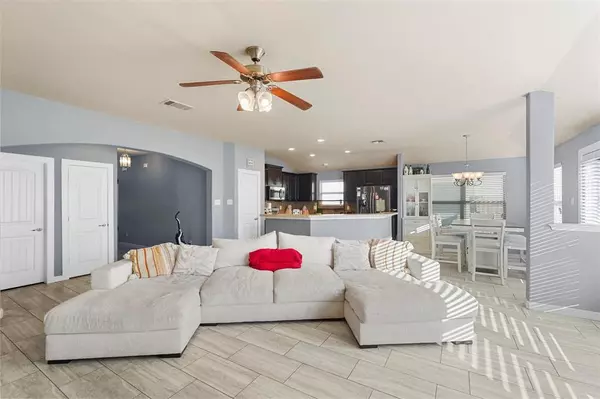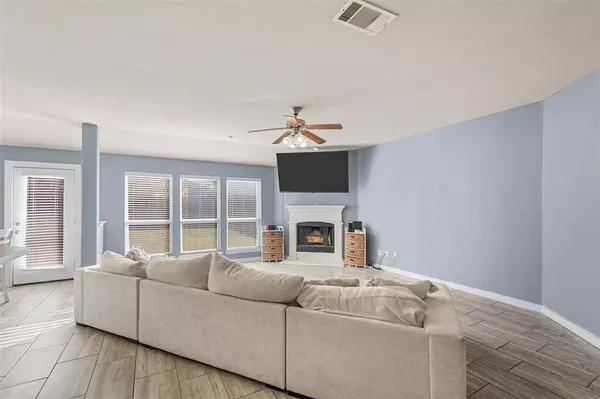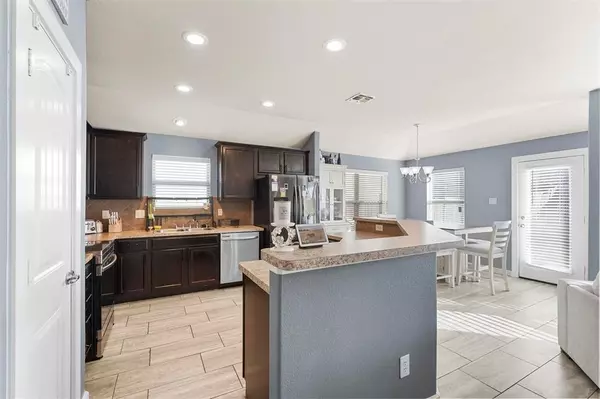3 Beds
2 Baths
1,711 SqFt
3 Beds
2 Baths
1,711 SqFt
Key Details
Property Type Single Family Home
Sub Type Single Family Residence
Listing Status Active
Purchase Type For Sale
Square Footage 1,711 sqft
Price per Sqft $184
Subdivision Villas Of Monte Carlo Ph One
MLS Listing ID 20791073
Style Ranch
Bedrooms 3
Full Baths 2
HOA Fees $150
HOA Y/N Mandatory
Year Built 2013
Annual Tax Amount $5,186
Lot Size 6,534 Sqft
Acres 0.15
Property Description
bedrooms. Kitchen is open to the living & dining providing a great flow for entertaining & everyday living. At the center
of the kitchen you will find your oversized island with breakfast bar. Large kitchen features espresso cabinets including 42 in upper
cabinets, pull out pot & pan drawers, black appliances, tile backsplash, and a huge walk-in pantry. This large living room
has a wall of windows overlooking the backyard & a wood-burning, cast stone fireplace. For those sensitive to allergies, flooring was completely replaced with all tile throughout. New, tasteful floorboards and trim package has enhanced the finish of this gorgeous home. The private master suite has double sinks, garden tub, separate shower & a large walk in closet! Enjoy the outdoors on the covered front porch or backyard patio. Home is also available for lease.
Location
State TX
County Collin
Community Greenbelt, Sidewalks
Direction From Highway 380, North on Monte Carlo Blvd, North on Riviera Dr, house will be on the right.
Rooms
Dining Room 1
Interior
Interior Features Eat-in Kitchen, High Speed Internet Available, Open Floorplan, Pantry
Heating Central
Cooling Central Air
Flooring Tile
Fireplaces Number 1
Fireplaces Type Living Room
Appliance Dishwasher, Disposal, Electric Cooktop, Electric Oven, Refrigerator
Heat Source Central
Laundry Full Size W/D Area
Exterior
Garage Spaces 2.0
Fence Wood
Community Features Greenbelt, Sidewalks
Utilities Available City Sewer, City Water
Roof Type Composition
Total Parking Spaces 2
Garage Yes
Building
Lot Description Adjacent to Greenbelt, Cleared, Interior Lot, Landscaped, Level, Lrg. Backyard Grass
Story One
Foundation Slab
Level or Stories One
Structure Type Brick,Siding
Schools
Elementary Schools Lacy
Middle Schools Southard
High Schools Princeton
School District Princeton Isd
Others
Ownership Jose and Julia Ramos
Acceptable Financing Cash, Conventional, FHA, VA Loan
Listing Terms Cash, Conventional, FHA, VA Loan

"My job is to find and attract mastery-based agents to the office, protect the culture, and make sure everyone is happy! "

