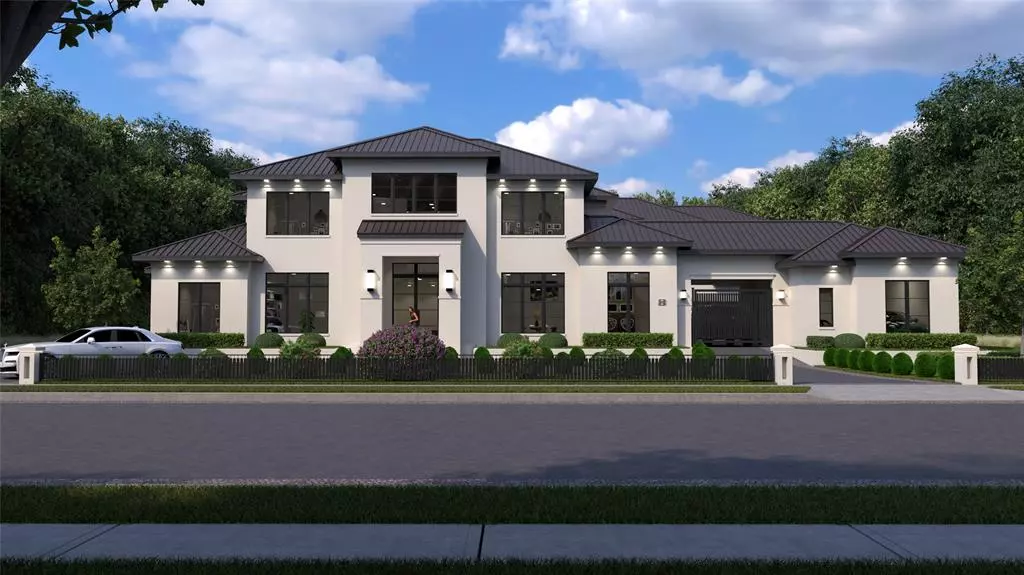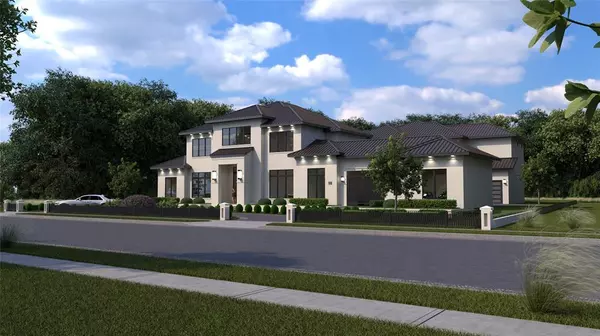5 Beds
8 Baths
9,910 SqFt
5 Beds
8 Baths
9,910 SqFt
Key Details
Property Type Single Family Home
Sub Type Single Family Residence
Listing Status Active
Purchase Type For Sale
Square Footage 9,910 sqft
Price per Sqft $789
Subdivision Hills Of Kingswood
MLS Listing ID 20788294
Style Traditional
Bedrooms 5
Full Baths 5
Half Baths 3
HOA Fees $1,650/ann
HOA Y/N Mandatory
Year Built 2024
Lot Size 0.744 Acres
Acres 0.744
Property Sub-Type Single Family Residence
Property Description
Location
State TX
County Denton
Direction Dallas North Tollway head west on Lebanon Road. Turn left onto Rock Creek Parkway. At the round about take first exit (Vanderbilt) Turn left onto Lilac Lane.
Rooms
Dining Room 1
Interior
Interior Features Cable TV Available, Cathedral Ceiling(s), Chandelier, Decorative Lighting, Eat-in Kitchen, Flat Screen Wiring, High Speed Internet Available, Kitchen Island, Open Floorplan, Pantry, Sound System Wiring, Walk-In Closet(s), Wet Bar
Heating Central, Zoned
Cooling Ceiling Fan(s), Central Air, Zoned
Fireplaces Number 2
Fireplaces Type Gas, Great Room, Living Room
Equipment Home Theater, Irrigation Equipment
Appliance Built-in Gas Range, Built-in Refrigerator, Commercial Grade Range, Commercial Grade Vent, Dishwasher, Disposal, Gas Cooktop, Gas Water Heater, Microwave, Double Oven, Plumbed For Gas in Kitchen
Heat Source Central, Zoned
Exterior
Exterior Feature Attached Grill, Balcony, Covered Patio/Porch, Rain Gutters, Outdoor Grill, Outdoor Living Center
Garage Spaces 4.0
Fence Wrought Iron
Pool Heated, In Ground, Pool/Spa Combo, Water Feature
Utilities Available City Sewer, City Water, Concrete, Curbs, Electricity Connected, Individual Gas Meter, Underground Utilities
Roof Type Metal
Total Parking Spaces 5
Garage Yes
Private Pool 1
Building
Lot Description Lrg. Backyard Grass
Story Two
Foundation Slab
Level or Stories Two
Schools
Elementary Schools Hicks
Middle Schools Arbor Creek
High Schools Hebron
School District Lewisville Isd
Others
Ownership See Tax

"My job is to find and attract mastery-based agents to the office, protect the culture, and make sure everyone is happy! "


