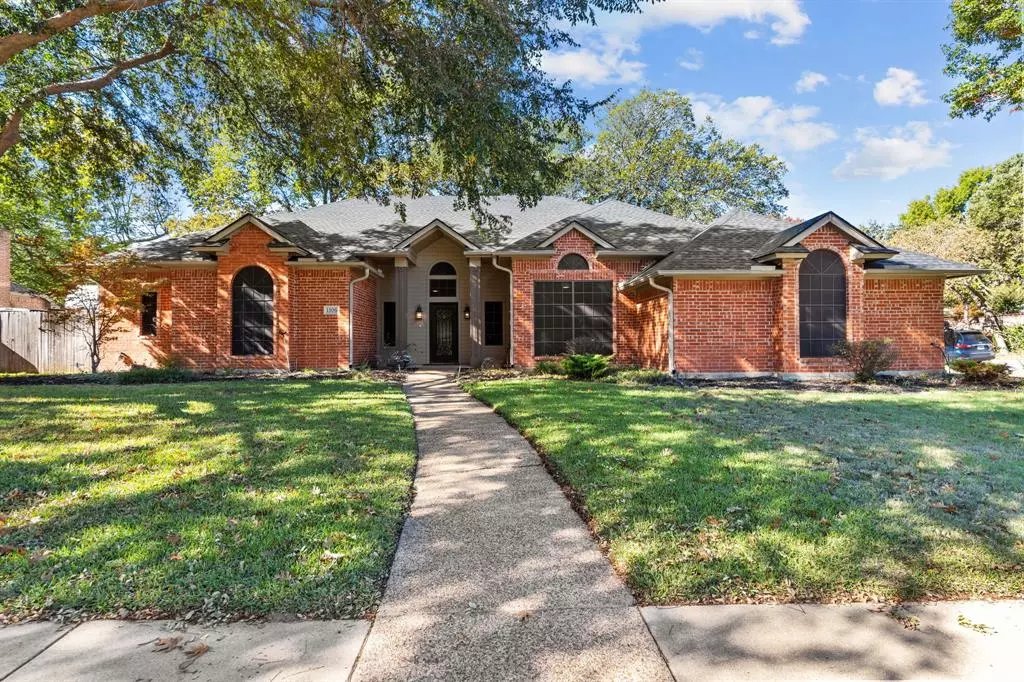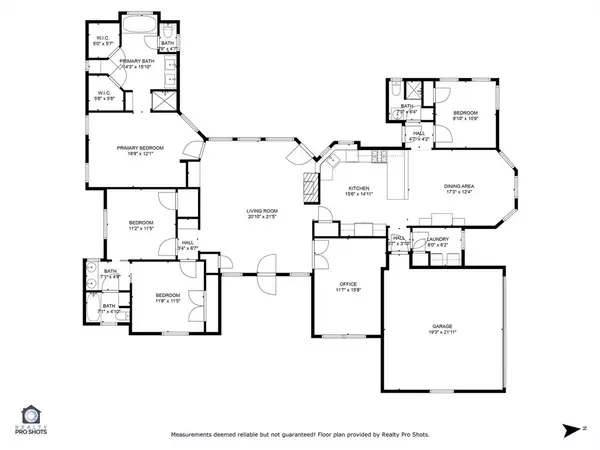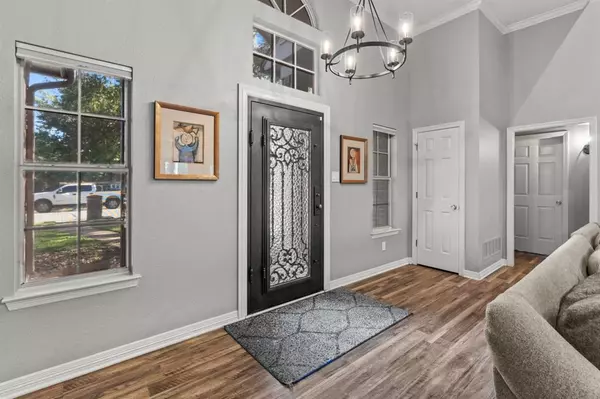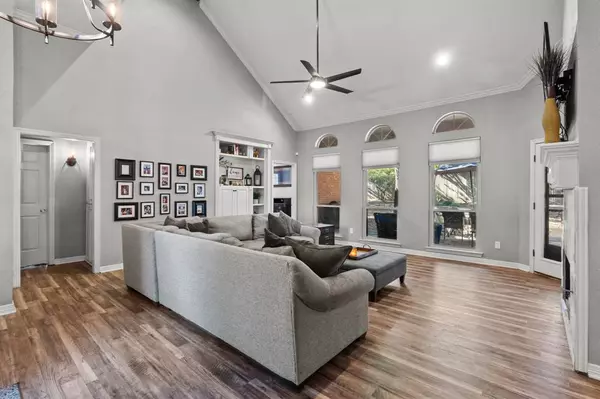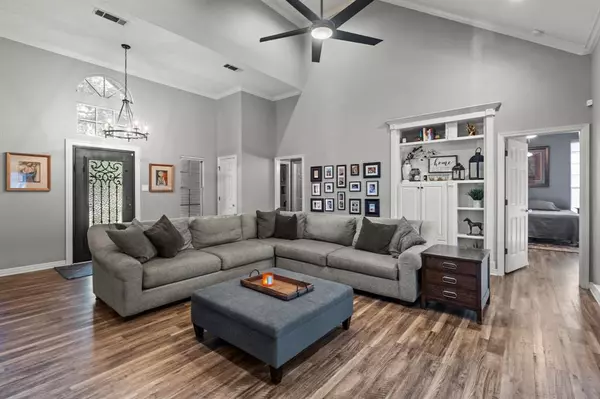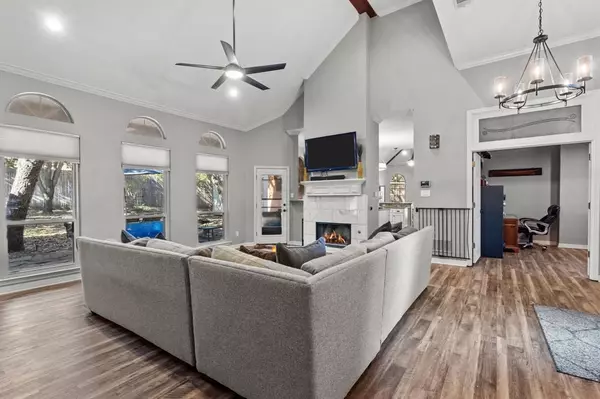4 Beds
3 Baths
2,358 SqFt
4 Beds
3 Baths
2,358 SqFt
Key Details
Property Type Single Family Home
Sub Type Single Family Residence
Listing Status Active
Purchase Type For Sale
Square Footage 2,358 sqft
Price per Sqft $224
Subdivision Country Hill Estates Add
MLS Listing ID 20783319
Style Traditional
Bedrooms 4
Full Baths 3
HOA Y/N None
Year Built 1992
Annual Tax Amount $9,831
Lot Size 0.276 Acres
Acres 0.276
Property Description
Location
State TX
County Tarrant
Direction GPS. SOP.
Rooms
Dining Room 1
Interior
Interior Features Built-in Features, Cable TV Available, Cathedral Ceiling(s), Decorative Lighting, Double Vanity, Eat-in Kitchen, Granite Counters, High Speed Internet Available, Kitchen Island, Open Floorplan
Heating Central, Natural Gas
Cooling Attic Fan, Ceiling Fan(s), Central Air, Electric
Fireplaces Number 1
Fireplaces Type Living Room, Wood Burning
Appliance Dishwasher, Disposal, Gas Cooktop, Gas Oven, Microwave, Plumbed For Gas in Kitchen, Refrigerator
Heat Source Central, Natural Gas
Exterior
Exterior Feature Covered Patio/Porch
Garage Spaces 2.0
Fence Wood
Utilities Available Cable Available, City Sewer, City Water, Curbs, Electricity Connected, Natural Gas Available, Sidewalk
Total Parking Spaces 2
Garage Yes
Building
Lot Description Corner Lot, Many Trees, Sprinkler System, Subdivision
Story One
Level or Stories One
Structure Type Brick
Schools
Elementary Schools Willislane
Middle Schools Indian Springs
High Schools Keller
School District Keller Isd
Others
Restrictions Deed
Ownership Walsh
Acceptable Financing Cash, Conventional, FHA, VA Loan
Listing Terms Cash, Conventional, FHA, VA Loan

"My job is to find and attract mastery-based agents to the office, protect the culture, and make sure everyone is happy! "

