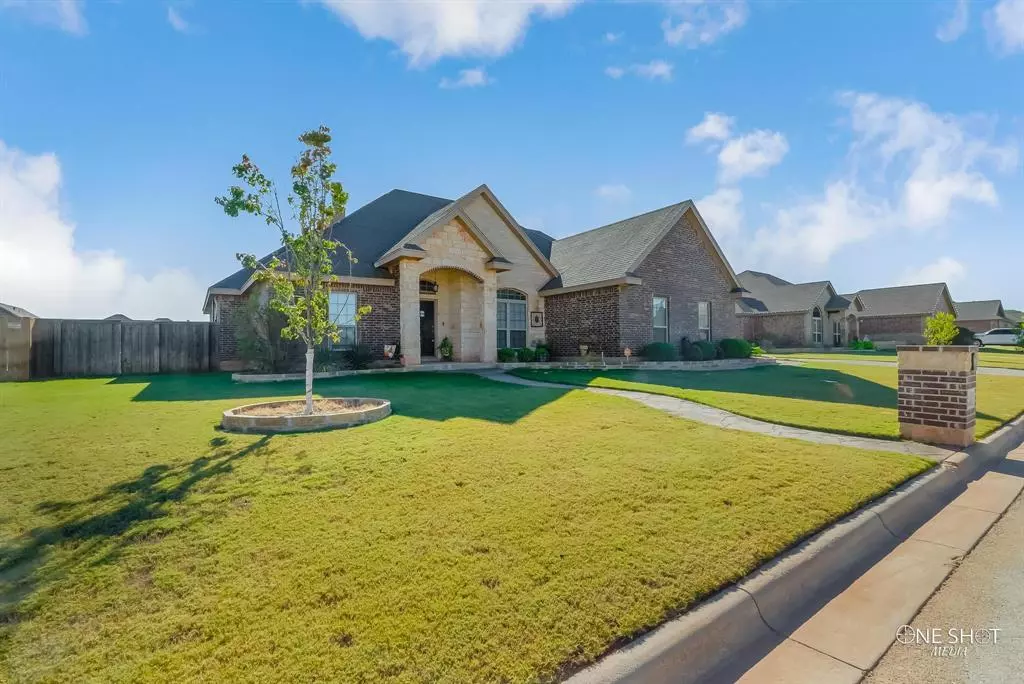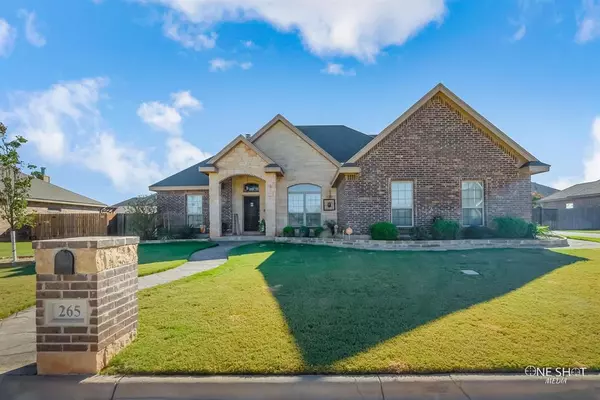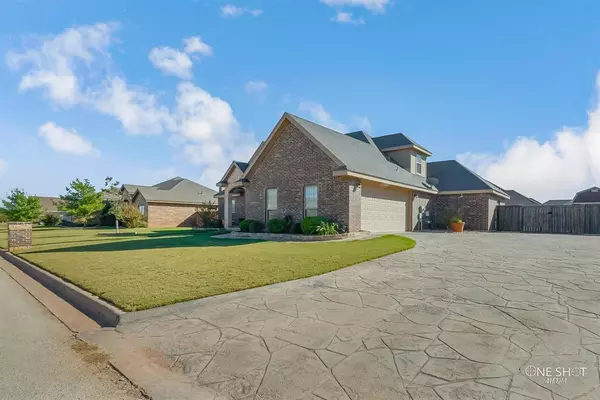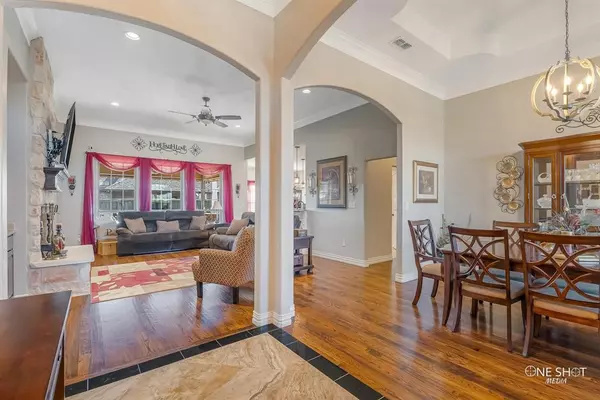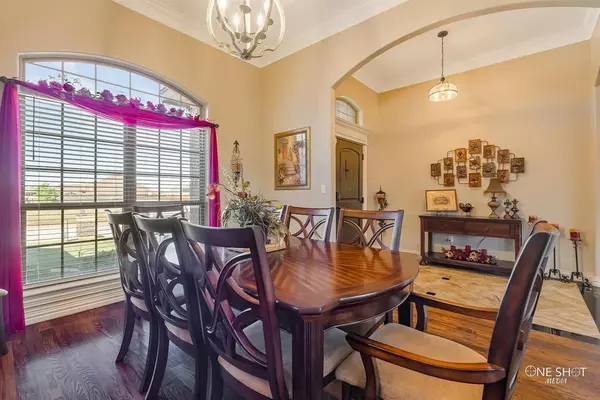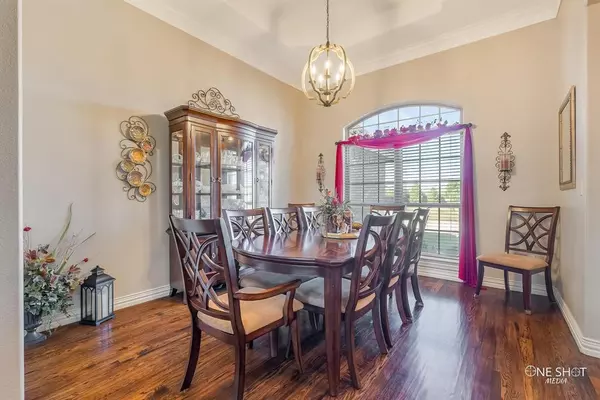5 Beds
3 Baths
2,628 SqFt
5 Beds
3 Baths
2,628 SqFt
Key Details
Property Type Single Family Home
Sub Type Single Family Residence
Listing Status Active
Purchase Type For Sale
Square Footage 2,628 sqft
Price per Sqft $178
Subdivision Remington Estates Sub
MLS Listing ID 20776247
Style Traditional
Bedrooms 5
Full Baths 2
Half Baths 1
HOA Fees $130/ann
HOA Y/N Mandatory
Year Built 2014
Annual Tax Amount $6,230
Lot Size 0.298 Acres
Acres 0.298
Property Description
Location
State TX
County Taylor
Direction headed south on 83/83, exit on Clark Rd, left on Iberis, left on Springfield
Rooms
Dining Room 2
Interior
Interior Features Decorative Lighting, Double Vanity, Eat-in Kitchen, Flat Screen Wiring, Granite Counters, High Speed Internet Available, Open Floorplan, Pantry, Vaulted Ceiling(s), Walk-In Closet(s)
Heating Central
Cooling Central Air
Flooring Carpet, Ceramic Tile, Wood
Fireplaces Number 1
Fireplaces Type Wood Burning
Appliance Dishwasher, Disposal, Electric Range, Electric Water Heater, Microwave
Heat Source Central
Laundry Utility Room
Exterior
Exterior Feature Covered Patio/Porch, Rain Gutters, Lighting, Storage
Garage Spaces 2.0
Fence Wood
Utilities Available City Sewer, Co-op Water, Outside City Limits
Roof Type Composition
Total Parking Spaces 2
Garage Yes
Building
Story Two
Foundation Slab
Level or Stories Two
Structure Type Brick,Rock/Stone
Schools
Elementary Schools Wylie West
High Schools Wylie
School District Wylie Isd, Taylor Co.
Others
Ownership Rolan Petty, Wendi Petty

"My job is to find and attract mastery-based agents to the office, protect the culture, and make sure everyone is happy! "

