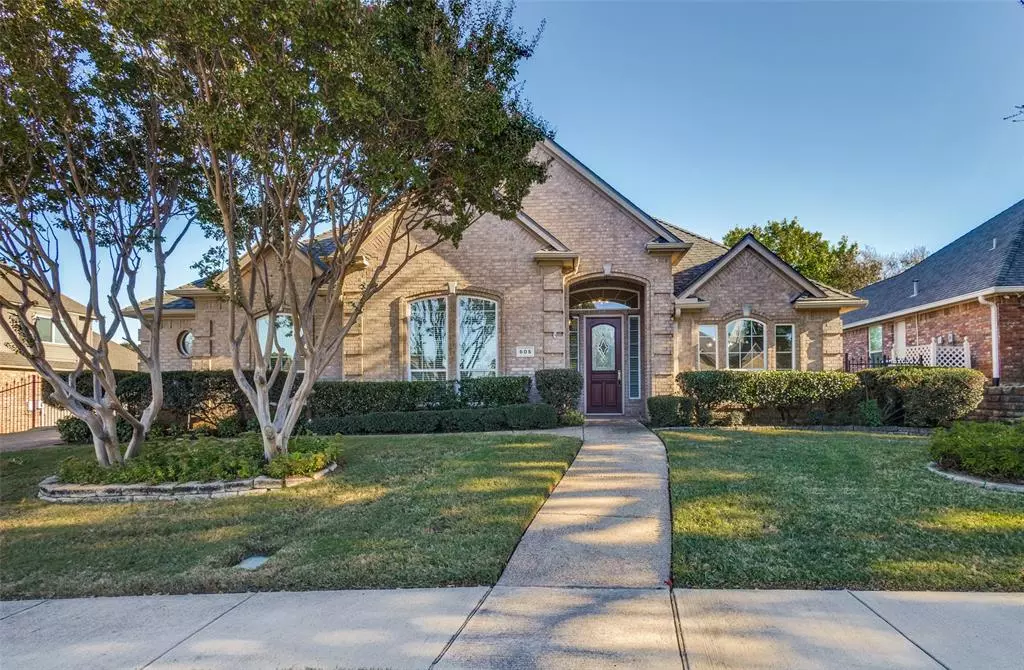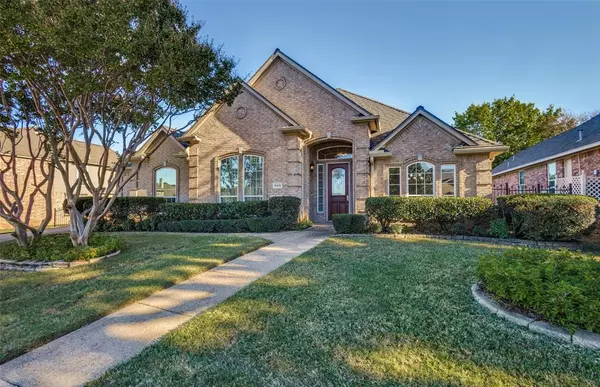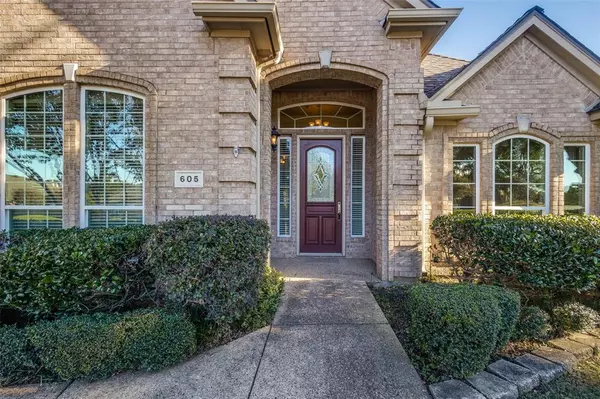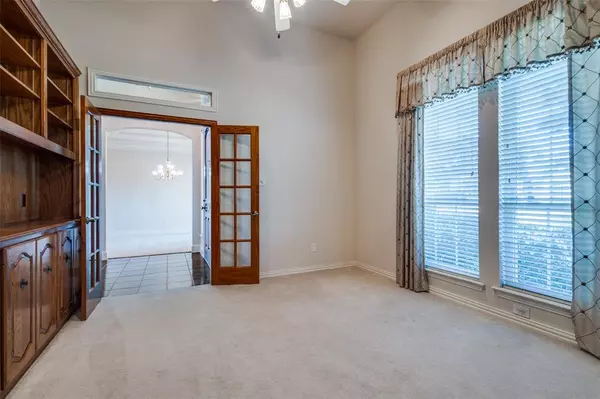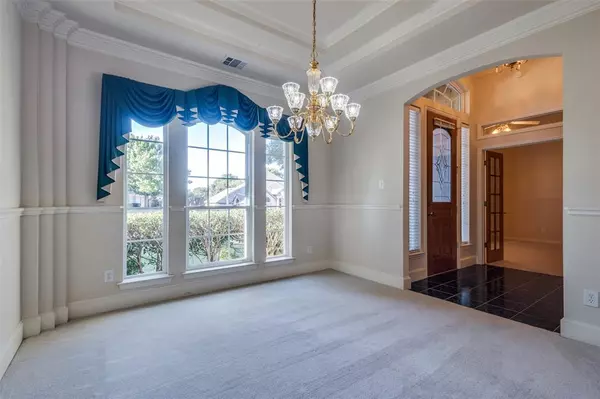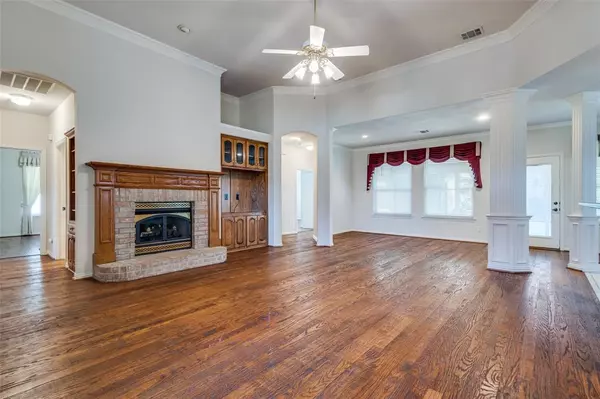
3 Beds
2 Baths
2,474 SqFt
3 Beds
2 Baths
2,474 SqFt
Key Details
Property Type Single Family Home
Sub Type Single Family Residence
Listing Status Pending
Purchase Type For Sale
Square Footage 2,474 sqft
Price per Sqft $232
Subdivision Bridlewood Estates
MLS Listing ID 20778295
Bedrooms 3
Full Baths 2
HOA Fees $400/ann
HOA Y/N Mandatory
Year Built 1997
Annual Tax Amount $10,257
Lot Size 9,975 Sqft
Acres 0.229
Property Description
This charming home offers a flexible, open floorplan that flows effortlessly from room to room, featuring 3 bedrooms and a dedicated study. The multiple dining and living areas provide abundant space for entertaining or relaxation, while the cozy fireplace adds warmth and character to the main living area. Convenient features, such as walk-in closets in the bedrooms and built-in cabinetry throughout, offer excellent storage and organization. The oversized laundry room with a sink is perfect for everyday convenience, and the 3-car garage provides ample room for vehicles, tools, or hobbies. The sunroom serves as a peaceful retreat with natural light and views of the backyard, providing a serene space to unwind.
This home is ready for your personal touch, and the possibilities are endless. Start envisioning your future and seize the opportunity to make this beautiful property your own!
Location
State TX
County Tarrant
Community Curbs, Park, Perimeter Fencing, Sidewalks
Direction See GPS
Rooms
Dining Room 2
Interior
Interior Features Built-in Features, Cable TV Available, Double Vanity, Eat-in Kitchen, Granite Counters, High Speed Internet Available, Kitchen Island, Natural Woodwork, Open Floorplan, Pantry, Walk-In Closet(s)
Heating Central, Fireplace(s)
Cooling Ceiling Fan(s), Central Air, Gas
Flooring Carpet, Ceramic Tile, Engineered Wood
Fireplaces Number 1
Fireplaces Type Brick, Gas Logs, Living Room
Equipment Irrigation Equipment
Appliance Dishwasher, Disposal, Electric Cooktop, Electric Oven, Gas Water Heater, Microwave, Double Oven
Heat Source Central, Fireplace(s)
Laundry Electric Dryer Hookup, Utility Room, Full Size W/D Area, Washer Hookup
Exterior
Exterior Feature Covered Patio/Porch, Rain Gutters
Garage Spaces 3.0
Fence Brick, Wrought Iron
Community Features Curbs, Park, Perimeter Fencing, Sidewalks
Utilities Available City Sewer, City Water, Curbs, Electricity Connected, Individual Gas Meter, Individual Water Meter, Sidewalk, Underground Utilities
Roof Type Composition
Total Parking Spaces 3
Garage Yes
Building
Lot Description Interior Lot, Landscaped, Sprinkler System, Subdivision
Story One
Foundation Slab
Level or Stories One
Structure Type Brick
Schools
Elementary Schools Bransford
Middle Schools Colleyville
High Schools Grapevine
School District Grapevine-Colleyville Isd
Others
Ownership See Records
Acceptable Financing Cash, Conventional, VA Loan
Listing Terms Cash, Conventional, VA Loan


"My job is to find and attract mastery-based agents to the office, protect the culture, and make sure everyone is happy! "

