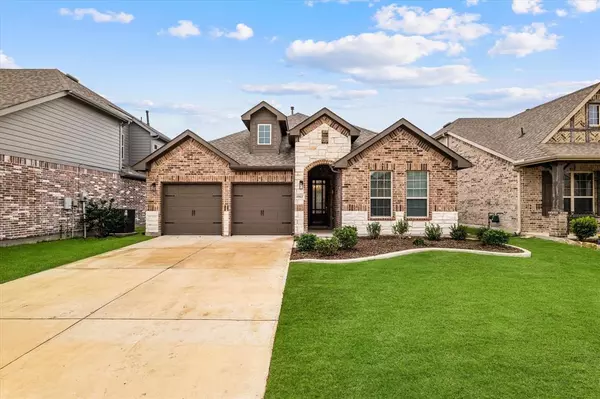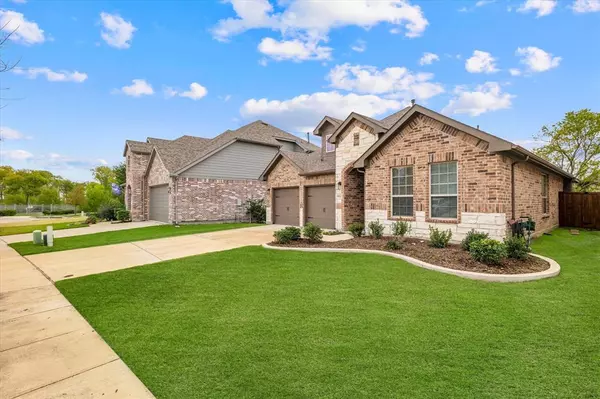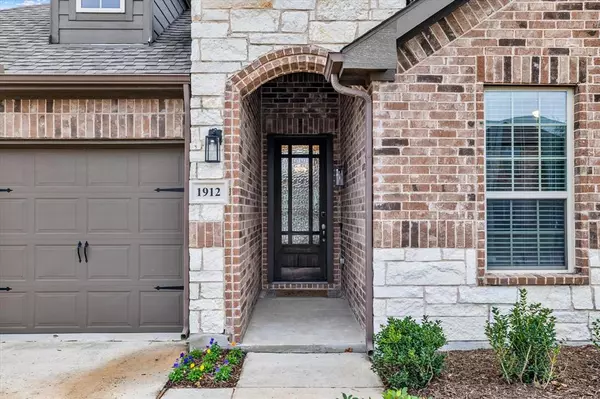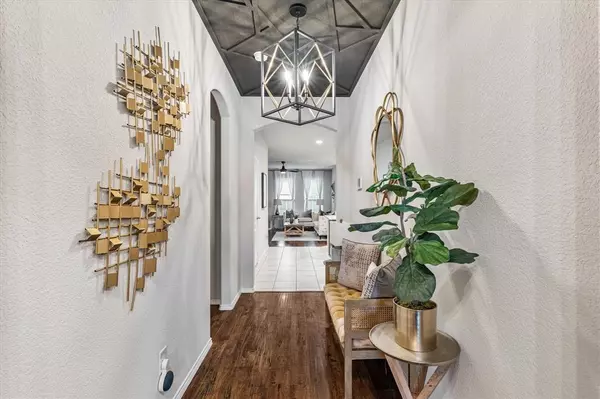
3 Beds
2 Baths
1,799 SqFt
3 Beds
2 Baths
1,799 SqFt
Key Details
Property Type Single Family Home
Sub Type Single Family Residence
Listing Status Active
Purchase Type For Sale
Square Footage 1,799 sqft
Price per Sqft $222
Subdivision Arrow Brooke Ph 1A
MLS Listing ID 20777820
Bedrooms 3
Full Baths 2
HOA Fees $219/qua
HOA Y/N Mandatory
Year Built 2017
Annual Tax Amount $7,549
Lot Size 6,534 Sqft
Acres 0.15
Property Description
The primary suite is a true standout, featuring modern wainscoting for a designer touch and generous dimensions for a primary bedroom retreat. The ensuite bath offers two vanities, a separate shower and tub, and dual walk-in closets—one upgraded with a custom organization system to keep everything in its place.
Outside, the expansive backyard has a serene treeline view is perfect for unwinding or hosting gatherings. Located in a peaceful neighborhood, just steps from walking trails and a fishing pond, this home offers the perfect blend of tranquility and convenience. This isn’t just a house—it’s the elevated suburban lifestyle you’ve been dreaming of.
Location
State TX
County Denton
Direction The easiest way to get here without the 380 traffic is to take the Dallas North Tollway across 380 and turn left at Frontier Parkway. Drive down Frontier Parkway for approximately 3-5 miles. Turn left on FM 1385. Turn right on Arrowbrooke Dr.
Rooms
Dining Room 1
Interior
Interior Features Cable TV Available, Flat Screen Wiring, High Speed Internet Available, Kitchen Island, Open Floorplan, Pantry, Wainscoting, Walk-In Closet(s)
Heating Central, Fireplace(s)
Cooling Ceiling Fan(s), Central Air
Flooring Carpet, Ceramic Tile, Laminate
Fireplaces Number 1
Fireplaces Type Gas, Living Room
Appliance Dishwasher, Disposal, Gas Oven, Gas Range, Tankless Water Heater
Heat Source Central, Fireplace(s)
Laundry Electric Dryer Hookup, Washer Hookup
Exterior
Exterior Feature Covered Patio/Porch, Rain Gutters
Garage Spaces 2.0
Fence Fenced
Utilities Available Co-op Electric, Co-op Membership Included, Electricity Available, Individual Gas Meter, Individual Water Meter, MUD Sewer, MUD Water
Roof Type Composition
Total Parking Spaces 2
Garage Yes
Building
Lot Description Cul-De-Sac, Interior Lot, Lrg. Backyard Grass, Sprinkler System
Story One
Foundation Slab
Level or Stories One
Schools
Elementary Schools Union Park
Middle Schools Pat Hagan Cheek
High Schools Ray Braswell
School District Denton Isd
Others
Ownership A Fowler
Acceptable Financing Cash, Conventional, FHA, FHA Assumable, VA Loan
Listing Terms Cash, Conventional, FHA, FHA Assumable, VA Loan


"My job is to find and attract mastery-based agents to the office, protect the culture, and make sure everyone is happy! "






