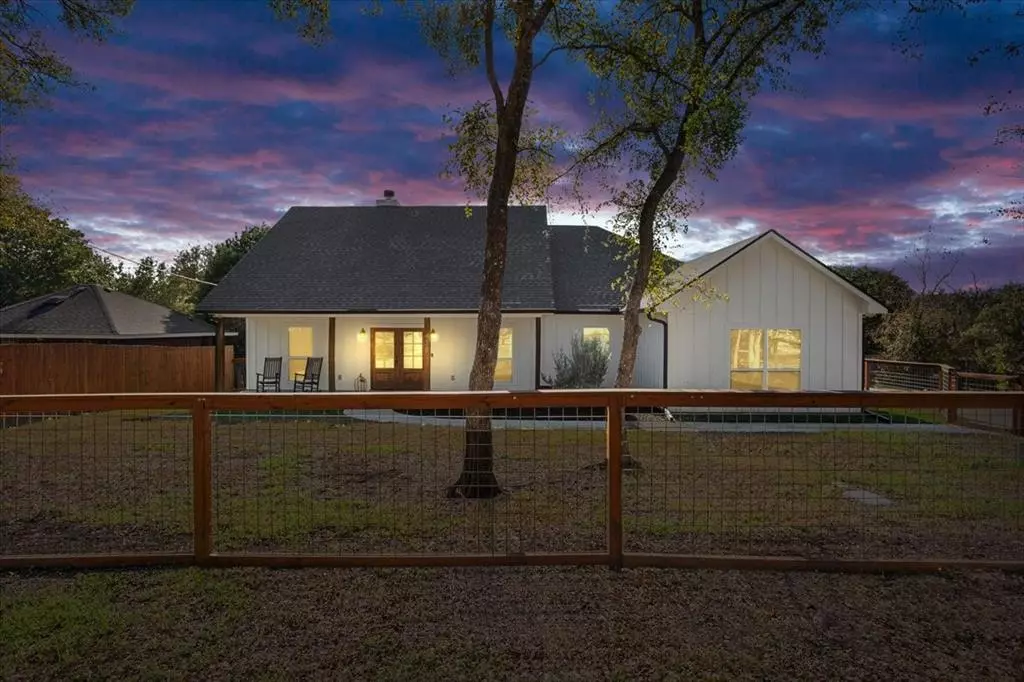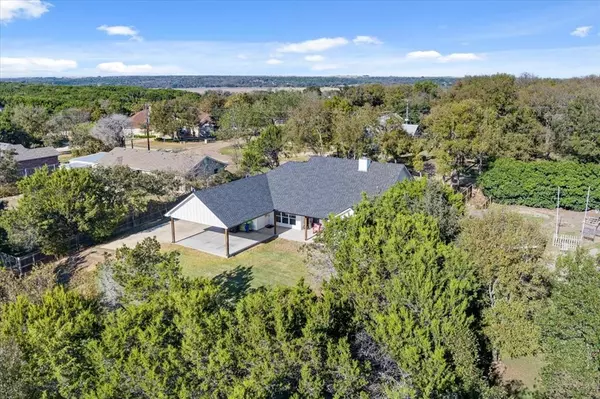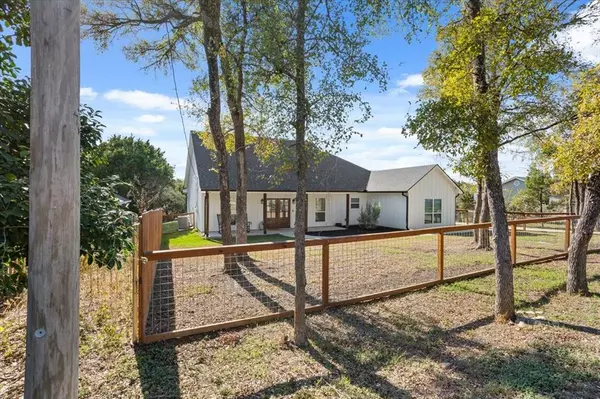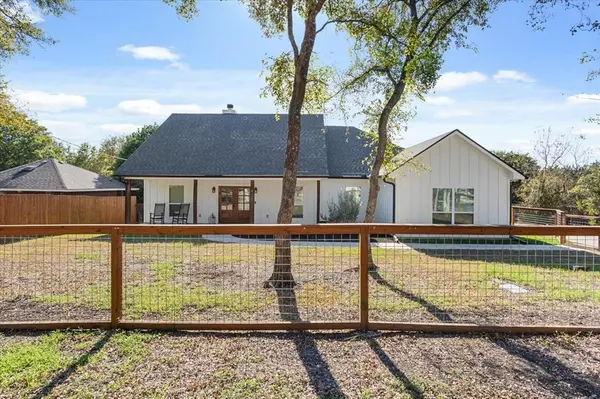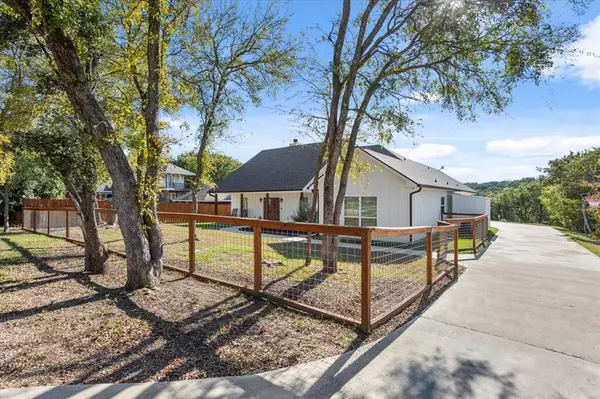
3 Beds
3 Baths
1,821 SqFt
3 Beds
3 Baths
1,821 SqFt
Key Details
Property Type Single Family Home
Sub Type Single Family Residence
Listing Status Active
Purchase Type For Sale
Square Footage 1,821 sqft
Price per Sqft $236
Subdivision Rivercrest Estate
MLS Listing ID 20777676
Style Ranch
Bedrooms 3
Full Baths 2
Half Baths 1
HOA Y/N None
Year Built 2020
Annual Tax Amount $4,708
Lot Size 0.741 Acres
Acres 0.741
Property Description
Location
State TX
County Mclennan
Direction From W Hwy 6 in Waco take the TX-6 N ramp. Go 17 miles - turn right onto Rivercrest Rd. Left onto Cresthill Cir. Turn left to stay on Cresthill Cir - 458 Cresthill Cir - Valley Mils
Rooms
Dining Room 1
Interior
Interior Features Granite Counters, High Speed Internet Available, Kitchen Island, Open Floorplan, Pantry, Vaulted Ceiling(s)
Heating Central, Electric
Cooling Central Air, Electric
Flooring Luxury Vinyl Plank, Terrazzo, Tile
Fireplaces Number 1
Fireplaces Type Wood Burning
Appliance Dishwasher, Electric Range, Electric Water Heater, Ice Maker, Microwave, Refrigerator
Heat Source Central, Electric
Laundry Electric Dryer Hookup, Utility Room, Washer Hookup
Exterior
Exterior Feature Covered Patio/Porch, Rain Gutters, Storage
Carport Spaces 2
Fence Front Yard, Split Rail
Utilities Available Aerobic Septic, Co-op Water, Electricity Available, Septic
Roof Type Composition
Total Parking Spaces 2
Garage No
Building
Lot Description Landscaped
Story One
Foundation Slab
Level or Stories One
Structure Type Wood
Schools
Elementary Schools Valley Mills
High Schools Valley Mills
School District Valley Mills Isd
Others
Ownership Elkins Cameron Jacob & Malia Angelina
Acceptable Financing Cash, Conventional, FHA, VA Loan
Listing Terms Cash, Conventional, FHA, VA Loan


"My job is to find and attract mastery-based agents to the office, protect the culture, and make sure everyone is happy! "

