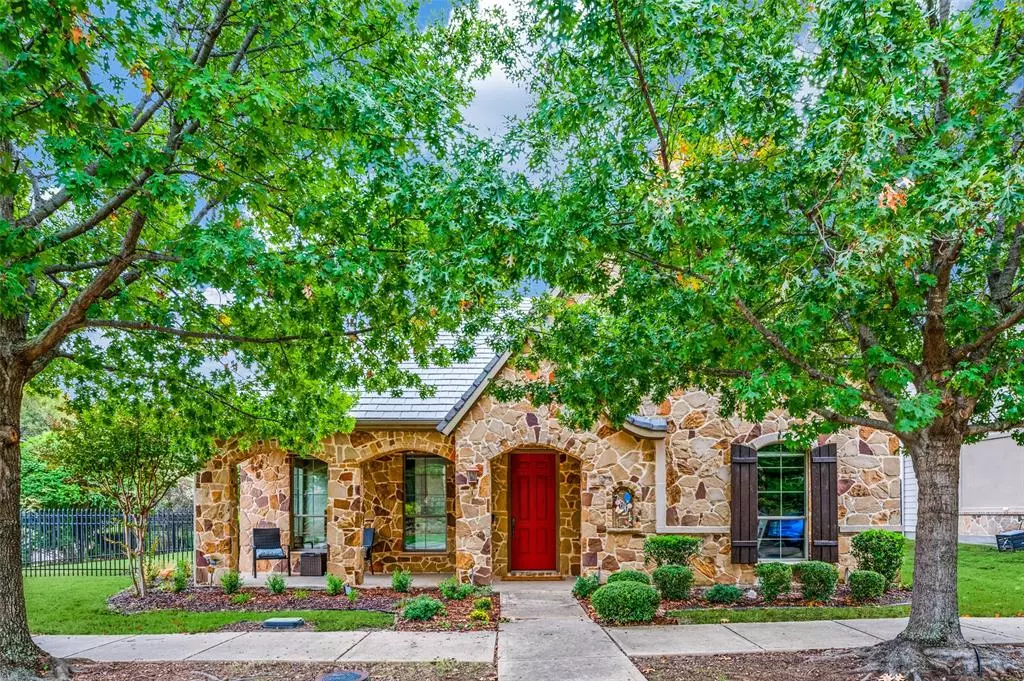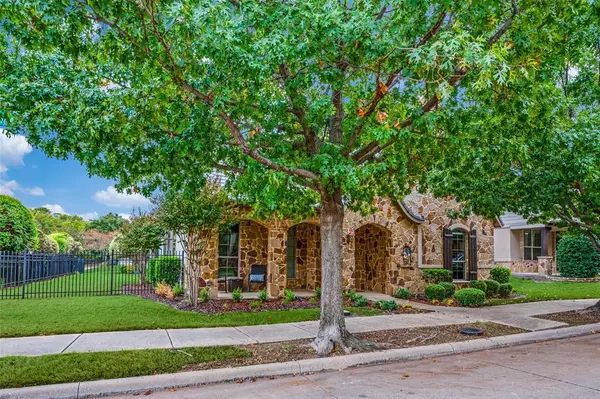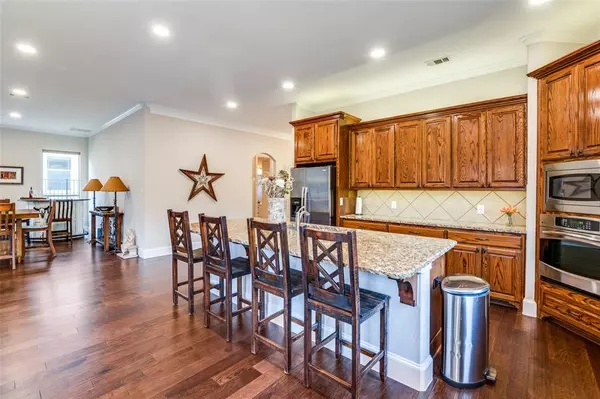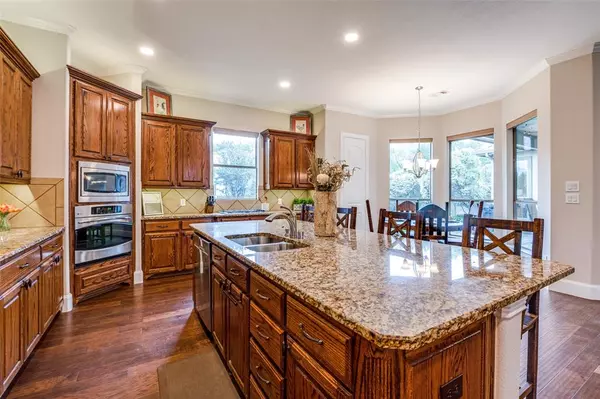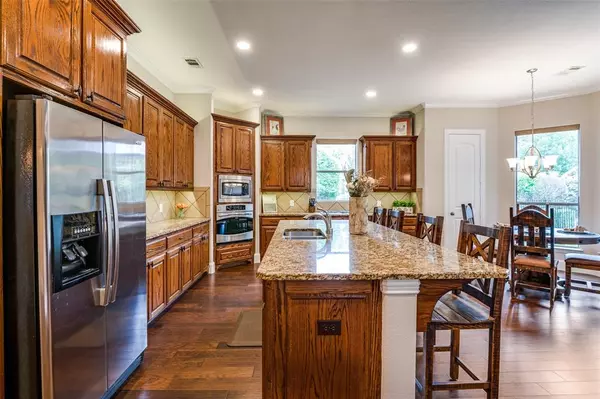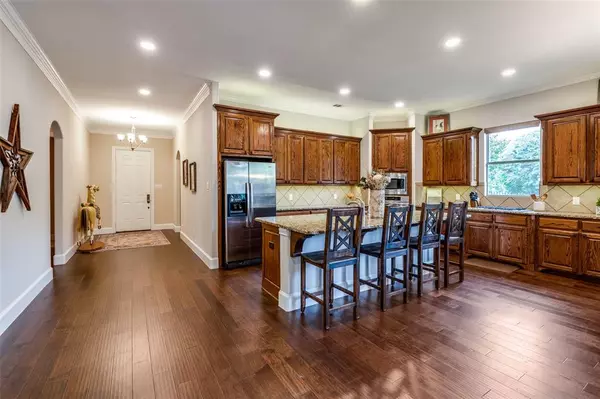4 Beds
2 Baths
2,550 SqFt
4 Beds
2 Baths
2,550 SqFt
Key Details
Property Type Single Family Home
Sub Type Single Family Residence
Listing Status Active Option Contract
Purchase Type For Sale
Square Footage 2,550 sqft
Price per Sqft $250
Subdivision Settlement At Craig Ranch
MLS Listing ID 20771537
Style Traditional
Bedrooms 4
Full Baths 2
HOA Fees $445/ann
HOA Y/N Mandatory
Year Built 2007
Lot Size 8,276 Sqft
Acres 0.19
Property Description
Foundation Repairs Completed July 2023 with a Life Time Transferable Warranty.
Location
State TX
County Collin
Direction Use GPS for most accurate directions.
Rooms
Dining Room 2
Interior
Interior Features Chandelier, Decorative Lighting, Double Vanity, Eat-in Kitchen, Granite Counters, High Speed Internet Available, Kitchen Island, Open Floorplan, Pantry, Sound System Wiring
Heating Central
Cooling Central Air
Flooring Carpet, Ceramic Tile, Hardwood
Fireplaces Number 1
Fireplaces Type Gas Logs
Appliance Dishwasher, Disposal, Electric Oven, Gas Cooktop, Microwave
Heat Source Central
Laundry Utility Room, Full Size W/D Area
Exterior
Exterior Feature Covered Patio/Porch
Garage Spaces 2.0
Fence Metal
Utilities Available Cable Available, City Sewer, City Water, Concrete, Curbs, Electricity Connected, Individual Gas Meter, Sidewalk, Underground Utilities
Roof Type Slate
Total Parking Spaces 2
Garage Yes
Building
Lot Description Corner Lot, Interior Lot, Landscaped
Story One
Foundation Pillar/Post/Pier, Slab
Level or Stories One
Structure Type Stone Veneer,Stucco
Schools
Elementary Schools Comstock
Middle Schools Scoggins
High Schools Emerson
School District Frisco Isd
Others
Restrictions Deed
Ownership Cathy L Gaschen & Jana Fry
Acceptable Financing Cash, Conventional
Listing Terms Cash, Conventional

"My job is to find and attract mastery-based agents to the office, protect the culture, and make sure everyone is happy! "

