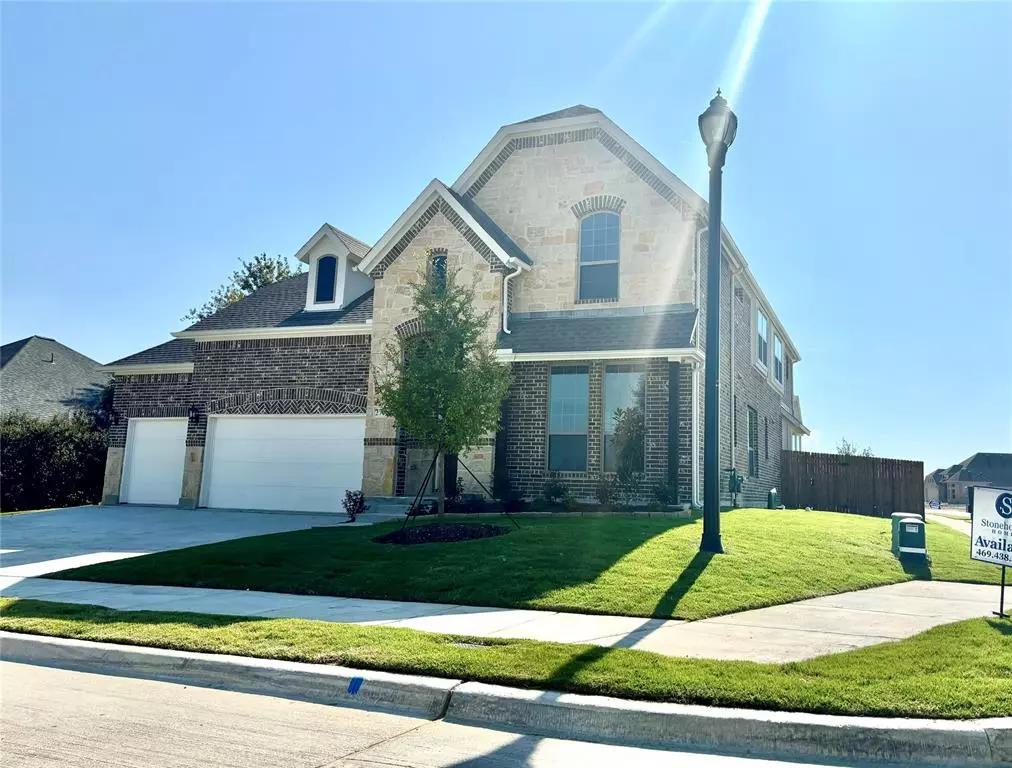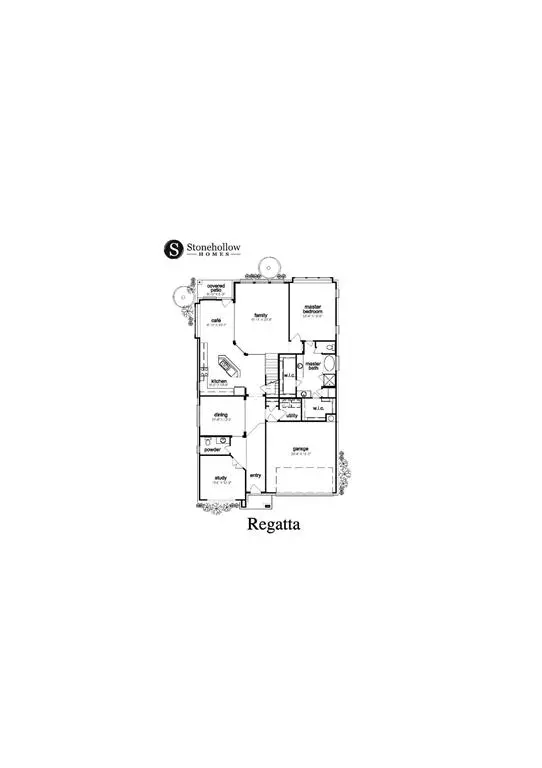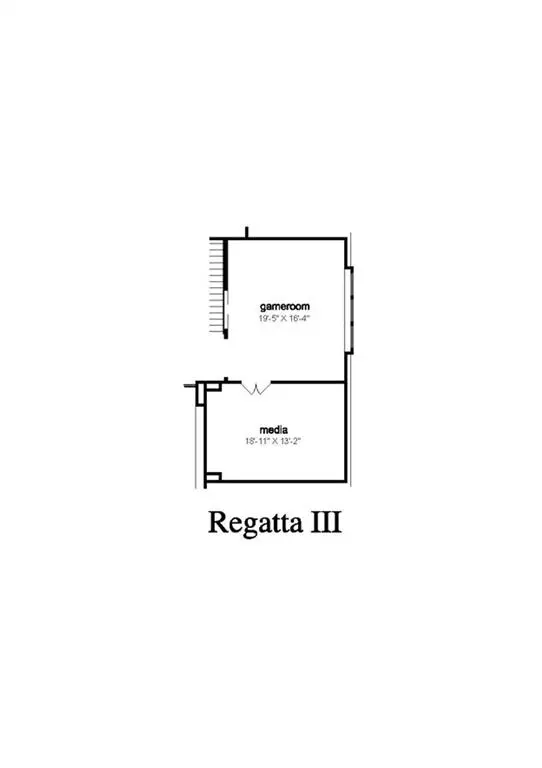
4 Beds
4 Baths
3,481 SqFt
4 Beds
4 Baths
3,481 SqFt
OPEN HOUSE
Sun Nov 24, 12:00pm - 5:00pm
Key Details
Property Type Single Family Home
Sub Type Single Family Residence
Listing Status Active
Purchase Type For Sale
Square Footage 3,481 sqft
Price per Sqft $152
Subdivision Estates At Baker Park
MLS Listing ID 20772356
Style Traditional
Bedrooms 4
Full Baths 3
Half Baths 1
HOA Fees $350/ann
HOA Y/N Mandatory
Year Built 2024
Lot Size 0.270 Acres
Acres 0.2697
Property Description
Location
State TX
County Grayson
Community Curbs, Sidewalks
Direction From HWY 75 north bound take the exit to 1417 turn left at the light and continue straight until you run into 56 Estate at Baker Park are on the right From HWY 82 East bound take the exit to 1417 turn left at the light and continue straight until you go over 56 Estates at Baker Park are on the left
Rooms
Dining Room 1
Interior
Interior Features Built-in Features, Cable TV Available, Eat-in Kitchen, Granite Counters, High Speed Internet Available, Kitchen Island, Natural Woodwork, Open Floorplan, Pantry, Walk-In Closet(s), Second Primary Bedroom
Heating Central, Electric, Fireplace(s)
Cooling Ceiling Fan(s), Central Air
Flooring Carpet, Tile, Wood
Fireplaces Number 1
Fireplaces Type Living Room
Appliance Dishwasher, Disposal, Gas Cooktop, Gas Oven, Microwave, Double Oven, Tankless Water Heater, Vented Exhaust Fan
Heat Source Central, Electric, Fireplace(s)
Laundry Full Size W/D Area
Exterior
Garage Spaces 3.0
Community Features Curbs, Sidewalks
Utilities Available Cable Available, City Sewer, City Water, Community Mailbox, Concrete, Curbs, Electricity Connected, Individual Gas Meter, Individual Water Meter, Sidewalk, Underground Utilities
Roof Type Composition
Total Parking Spaces 3
Garage Yes
Building
Story Two
Foundation Slab
Level or Stories Two
Structure Type Concrete,Frame,Radiant Barrier,Wood
Schools
Elementary Schools Crutchfield
Middle Schools Sherman
High Schools Sherman
School District Sherman Isd
Others
Ownership Stonehollow Homes, LLC
Acceptable Financing Cash, Conventional, FHA, USDA Loan, VA Loan
Listing Terms Cash, Conventional, FHA, USDA Loan, VA Loan


"My job is to find and attract mastery-based agents to the office, protect the culture, and make sure everyone is happy! "




