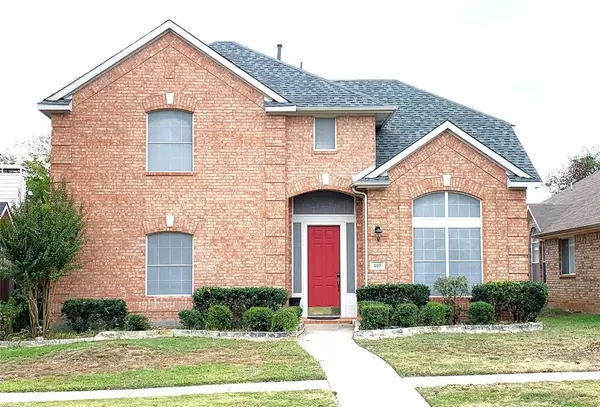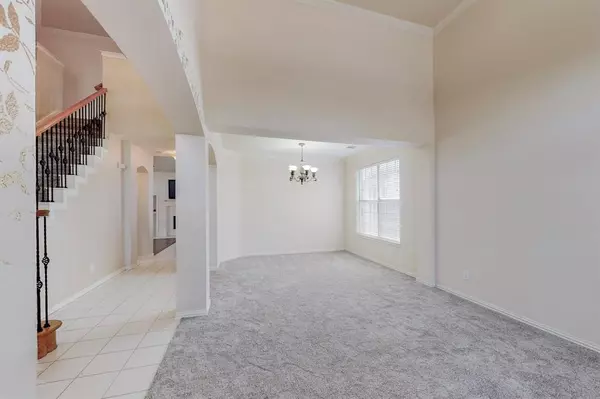
4 Beds
3 Baths
2,419 SqFt
4 Beds
3 Baths
2,419 SqFt
Key Details
Property Type Single Family Home
Sub Type Single Family Residence
Listing Status Active
Purchase Type For Rent
Square Footage 2,419 sqft
Subdivision Custer Hill Ph A
MLS Listing ID 20768964
Bedrooms 4
Full Baths 2
Half Baths 1
HOA Y/N None
Year Built 1995
Lot Size 5,662 Sqft
Acres 0.13
Property Description
Location
State TX
County Collin
Direction Follow GPS.
Rooms
Dining Room 2
Interior
Interior Features Decorative Lighting, Eat-in Kitchen, Flat Screen Wiring, Granite Counters, High Speed Internet Available, Kitchen Island, Pantry
Fireplaces Number 1
Fireplaces Type Gas, Gas Logs, Gas Starter
Appliance Dishwasher, Disposal, Dryer, Electric Cooktop, Microwave, Refrigerator, Washer
Laundry Utility Room
Exterior
Exterior Feature Rain Gutters, Private Yard
Garage Spaces 2.0
Fence Wood
Utilities Available City Sewer, City Water, Concrete, Curbs, Individual Gas Meter, Individual Water Meter, Sidewalk, Underground Utilities
Roof Type Composition
Garage Yes
Building
Lot Description Greenbelt, Interior Lot, Landscaped
Story Two
Level or Stories Two
Schools
Elementary Schools Beverly
Middle Schools Hendrick
High Schools Plano Senior
School District Plano Isd
Others
Pets Allowed Breed Restrictions, Dogs OK, Size Limit
Restrictions None
Ownership See Agent
Pets Allowed Breed Restrictions, Dogs OK, Size Limit


"My job is to find and attract mastery-based agents to the office, protect the culture, and make sure everyone is happy! "






