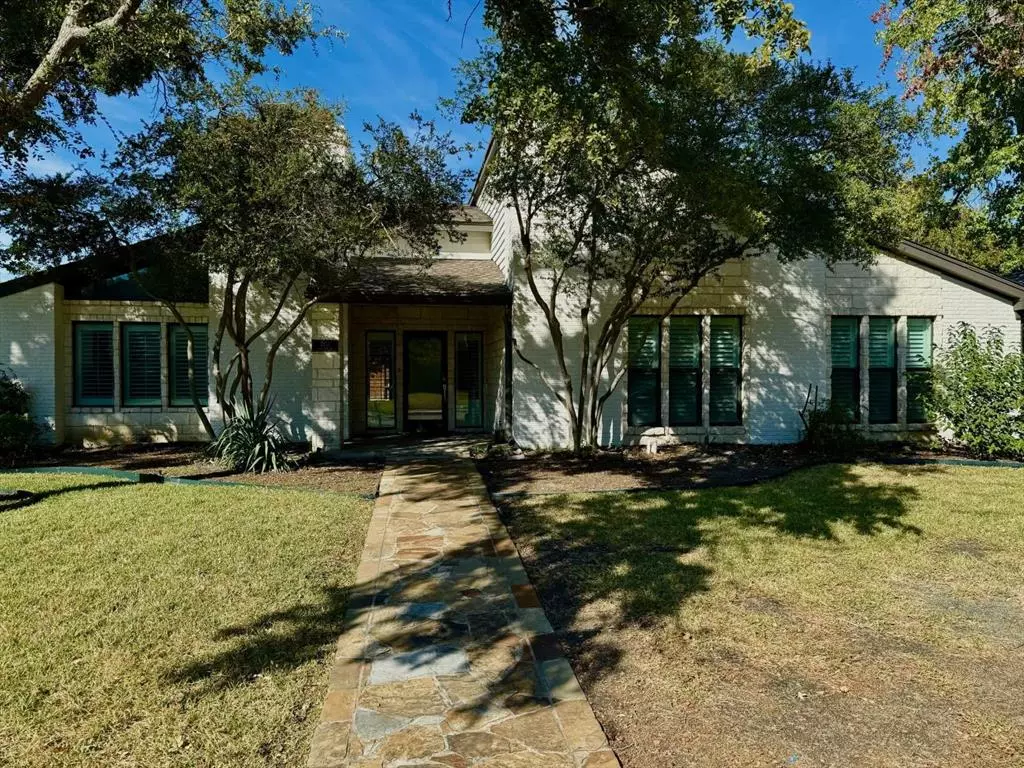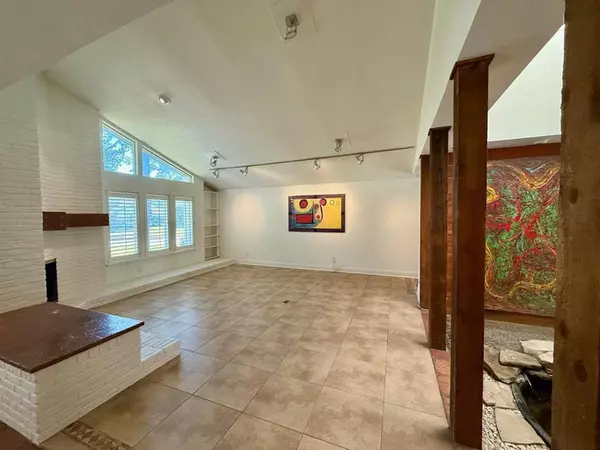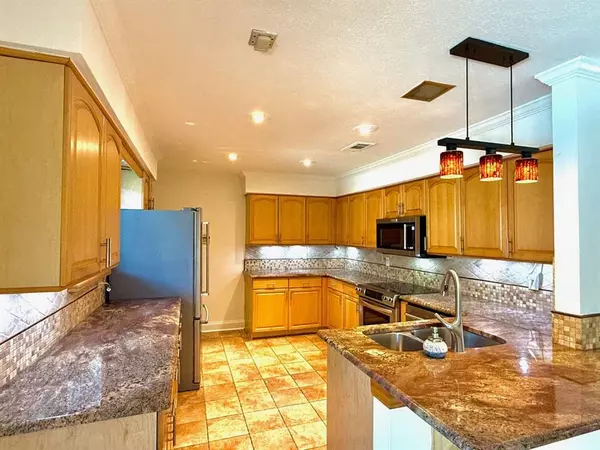
4 Beds
3 Baths
2,755 SqFt
4 Beds
3 Baths
2,755 SqFt
Key Details
Property Type Single Family Home
Sub Type Single Family Residence
Listing Status Active
Purchase Type For Sale
Square Footage 2,755 sqft
Price per Sqft $284
Subdivision Highlands North Sec 1
MLS Listing ID 20765289
Style Southwestern
Bedrooms 4
Full Baths 2
Half Baths 1
HOA Fees $175/ann
HOA Y/N Voluntary
Year Built 1975
Lot Size 10,018 Sqft
Acres 0.23
Lot Dimensions 80x125
Property Description
4 Bedrooms, 2.5 Baths, 2 Living Areas 2 Car Garage, 3 Car Alley Driveway
Kitchen Renovated 2017 Natural Maple Cabinets with Granite Countertops Kitchen Undercounter Lighting KitchenAid Stainless Steel Appliances KitchenAid Refrigerator Included Wet Bar with Stainless Sink and KitchenAid Ice Machine Indoor Atrium with Skylight and Pond Hardwood and Tile Floors (No Carpet) Recessed LED Lighting
Large Master Bath and Master Closet with Built-Ins Granite Countertops on Bathroom Vanities Walk in Closets in all Bedrooms Plantation Shutters Throughout
Swimming Pool In Ground 20,000 Gallons Spa Hot Tub In Ground with Gas Heater Large Covered Patio with Standing Seam Metal Roof Flagstone Walkways and Accents Poolside Wood Deck with Cabana Outdoor Kitchen with JennAir Gas Grill and Mini Fridge Outdoor TV Ready Outdoor Gas Fire Pit Fence Horizontal Board on Board
Location
State TX
County Dallas
Direction Near intersection of Coit Road and Campbell Road, North Dallas
Rooms
Dining Room 1
Interior
Interior Features Granite Counters
Heating Central, Natural Gas
Cooling Central Air
Flooring Tile
Fireplaces Number 1
Fireplaces Type Brick
Appliance Dishwasher, Disposal, Electric Range, Ice Maker, Microwave, Refrigerator
Heat Source Central, Natural Gas
Exterior
Garage Spaces 2.0
Pool Heated, In Ground, Pool/Spa Combo, Waterfall
Utilities Available City Sewer, City Water, Electricity Connected
Roof Type Composition
Total Parking Spaces 2
Garage Yes
Private Pool 1
Building
Story One
Foundation Slab
Level or Stories One
Structure Type Brick,Rock/Stone
Schools
Elementary Schools Bowie
High Schools Pearce
School District Richardson Isd
Others
Ownership Eric Rasmussen
Acceptable Financing All Inclusive Trust Deed
Listing Terms All Inclusive Trust Deed


"My job is to find and attract mastery-based agents to the office, protect the culture, and make sure everyone is happy! "






