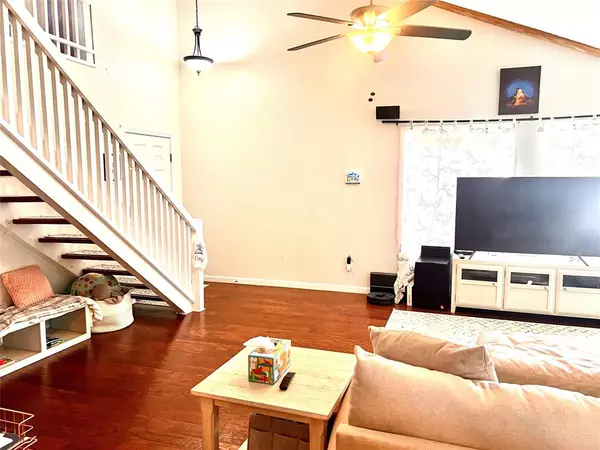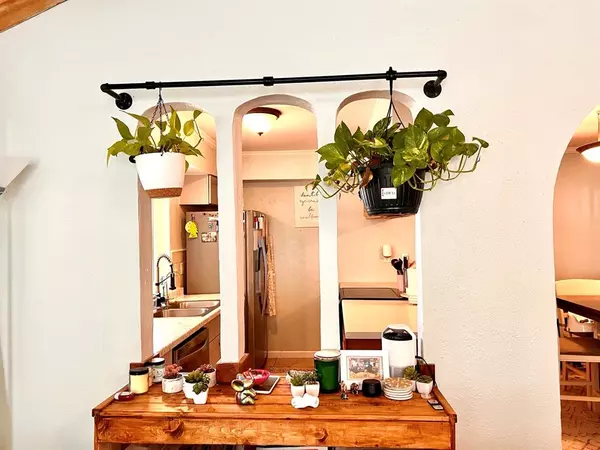
2 Beds
2 Baths
1,560 SqFt
2 Beds
2 Baths
1,560 SqFt
Key Details
Property Type Townhouse
Sub Type Townhouse
Listing Status Active
Purchase Type For Sale
Square Footage 1,560 sqft
Price per Sqft $189
Subdivision Northcrest Estates
MLS Listing ID 20764840
Style Traditional
Bedrooms 2
Full Baths 2
HOA Fees $210/mo
HOA Y/N Mandatory
Year Built 1973
Lot Size 3,136 Sqft
Acres 0.072
Property Description
In addition to the open and inviting living space - this 2 bd 2bth has a HUGE lofted space upstairs. The lofted could be extra entertaining space- it has a wet bar and cabinets, or as a guest bedroom or home office or play space.
Upgrades include a brand-new AC System, new energy efficient- double pane- gas filled windows with warranty, new rain soft water treatment system with warranty. New carpet and padding upstairs.
New dishwasher, kitchen sink countertops and cabinets. New paint throughout and plumbing fixtures in guest bathroom.
Convenient features include a full-size utility room, lots of closet space, low maintenance backyard and patio with covered carport parking. Carport has two additional storage closets.
Come tour this lovely home today and picture yourself enjoying this quiet neighborhood within walking distance to Ward Steenson Park and easy access to Bush, 35, 635 and the Tollway. Community Pool and Outdoor Clubhouse.
Hoa covers roof, foundation, front yard lawn maintenance and sprinklers and pest control.
Property is occupied and all showings with need advance notice of one hour. Please contact listing agent for details.
Location
State TX
County Dallas
Direction Please Use GPS
Rooms
Dining Room 1
Interior
Interior Features Built-in Features, Cable TV Available, Cathedral Ceiling(s), Decorative Lighting, High Speed Internet Available, Loft, Natural Woodwork, Vaulted Ceiling(s), Wet Bar
Heating Central
Cooling Central Air
Flooring Carpet, Ceramic Tile, Wood
Fireplaces Number 1
Fireplaces Type Wood Burning
Equipment Other
Appliance Dishwasher, Electric Cooktop, Electric Oven, Electric Range, Electric Water Heater, Washer
Heat Source Central
Laundry Electric Dryer Hookup, Utility Room, Full Size W/D Area, Washer Hookup
Exterior
Exterior Feature Awning(s), Rain Gutters, Storage
Carport Spaces 2
Fence Wood
Pool Cabana, In Ground
Utilities Available City Sewer, City Water
Roof Type Composition
Total Parking Spaces 2
Garage No
Private Pool 1
Building
Lot Description Interior Lot, Landscaped, Many Trees
Story One and One Half
Foundation Slab
Level or Stories One and One Half
Structure Type Brick,Siding,Wood
Schools
Elementary Schools Blanton
Middle Schools Polk
High Schools Smith
School District Carrollton-Farmers Branch Isd
Others
Ownership Of Record
Acceptable Financing Cash, Conventional, FHA, VA Loan
Listing Terms Cash, Conventional, FHA, VA Loan


"My job is to find and attract mastery-based agents to the office, protect the culture, and make sure everyone is happy! "






