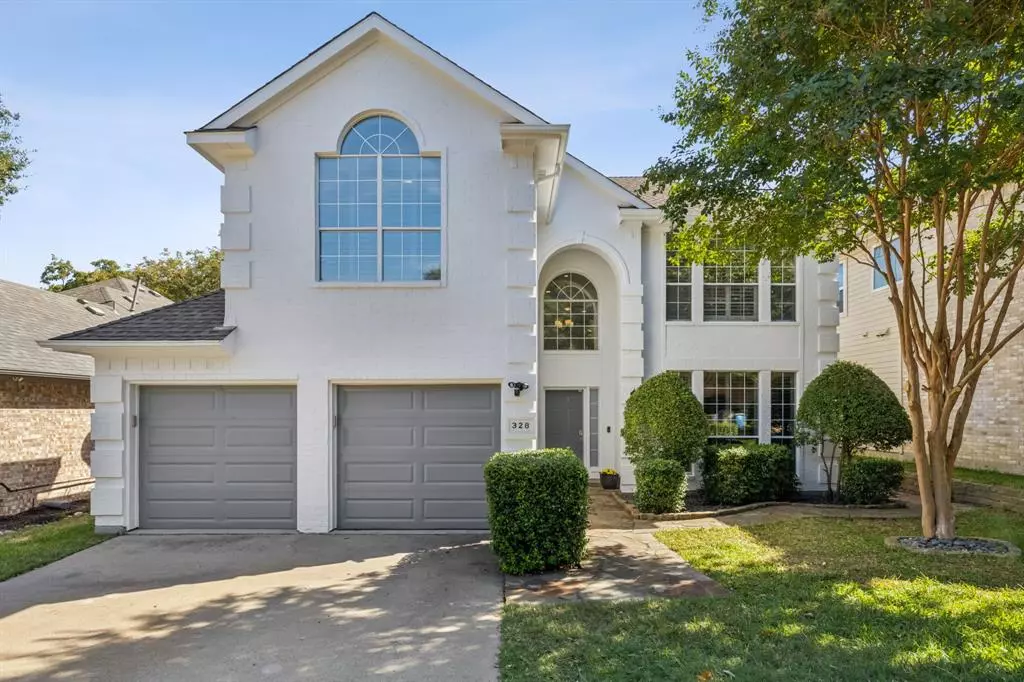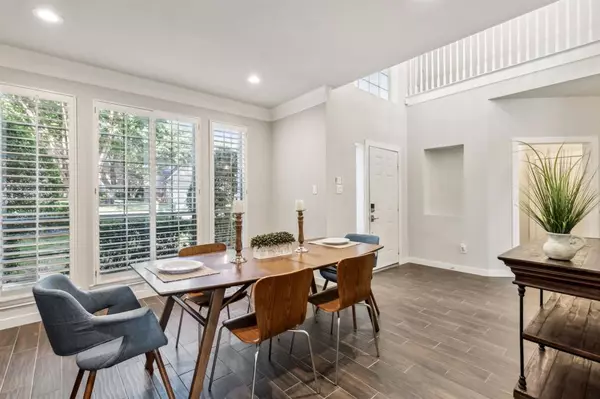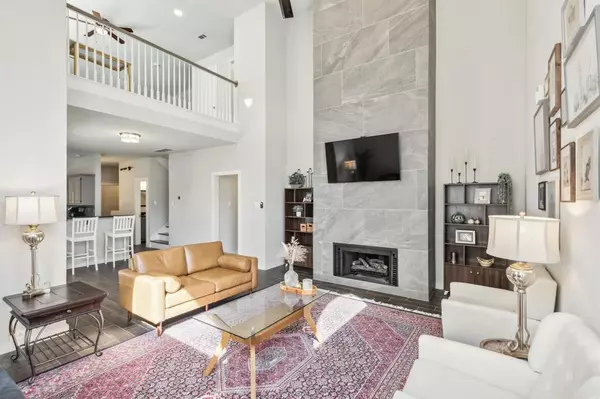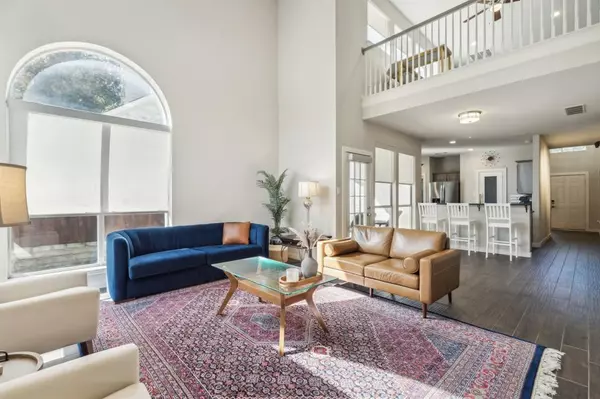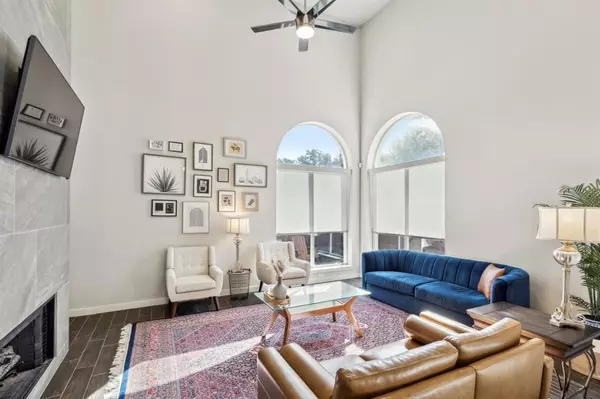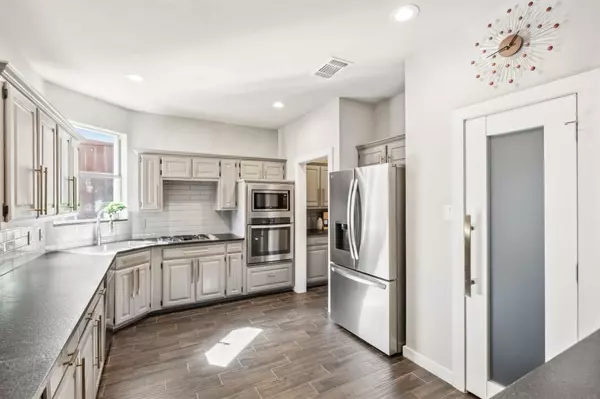
4 Beds
4 Baths
3,201 SqFt
4 Beds
4 Baths
3,201 SqFt
Key Details
Property Type Single Family Home
Sub Type Single Family Residence
Listing Status Pending
Purchase Type For Sale
Square Footage 3,201 sqft
Price per Sqft $237
Subdivision Lake Highlands Pointe
MLS Listing ID 20763264
Style Traditional
Bedrooms 4
Full Baths 3
Half Baths 1
HOA Fees $350/ann
HOA Y/N Mandatory
Year Built 1995
Annual Tax Amount $12,483
Lot Size 5,052 Sqft
Acres 0.116
Property Description
Location
State TX
County Dallas
Direction East on NW Hwy, South on Easton to Kahala Dr.
Rooms
Dining Room 2
Interior
Interior Features Built-in Features, Cable TV Available, Decorative Lighting, Double Vanity, Eat-in Kitchen, Granite Counters, High Speed Internet Available, Multiple Staircases, Open Floorplan, Vaulted Ceiling(s), Walk-In Closet(s)
Heating Central
Cooling Attic Fan, Ceiling Fan(s)
Flooring Ceramic Tile, Luxury Vinyl Plank
Fireplaces Number 1
Fireplaces Type Gas, Gas Logs, Living Room
Appliance Built-in Gas Range, Dishwasher, Disposal, Electric Oven, Microwave
Heat Source Central
Laundry Electric Dryer Hookup, Utility Room, Full Size W/D Area, Stacked W/D Area, Washer Hookup
Exterior
Garage Spaces 3.0
Fence Privacy, Wood
Utilities Available City Sewer, City Water, Concrete, Curbs, Sidewalk, Underground Utilities
Roof Type Composition
Total Parking Spaces 3
Garage Yes
Building
Lot Description Cul-De-Sac, Landscaped, Many Trees
Story Two
Foundation Slab
Level or Stories Two
Structure Type Brick,Wood
Schools
Elementary Schools Hexter
Middle Schools Robert Hill
High Schools Adams
School District Dallas Isd
Others
Ownership Tax


"My job is to find and attract mastery-based agents to the office, protect the culture, and make sure everyone is happy! "

