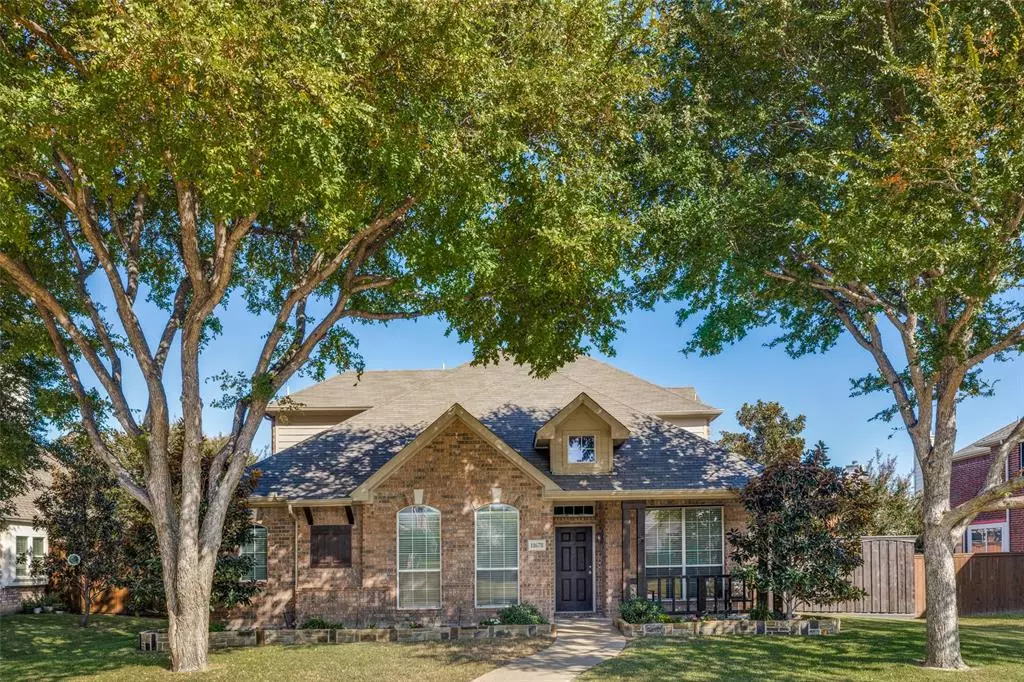GET MORE INFORMATION
$ 575,000
$ 575,000
4 Beds
3 Baths
2,580 SqFt
$ 575,000
$ 575,000
4 Beds
3 Baths
2,580 SqFt
Key Details
Sold Price $575,000
Property Type Single Family Home
Sub Type Single Family Residence
Listing Status Sold
Purchase Type For Sale
Square Footage 2,580 sqft
Price per Sqft $222
Subdivision Preston Vineyards North
MLS Listing ID 20759326
Sold Date 12/20/24
Style Traditional
Bedrooms 4
Full Baths 3
HOA Fees $35/ann
HOA Y/N Mandatory
Year Built 2003
Annual Tax Amount $6,850
Lot Size 7,405 Sqft
Acres 0.17
Property Description
Step inside to discover an open floor plan that seamlessly integrates living, dining, and kitchen spaces, ideal for both entertaining and everyday living. The spacious living area is filled with natural light, creating a bright and welcoming atmosphere. The designer colors throughout the home offer a modern yet timeless appeal, while the white kitchen cabinets and oversized island create an inviting focal point for gatherings. You'll love the luxurious granite countertops, which provide both style and functionality.
The primary bedroom, conveniently located on the first floor, serves as a tranquil retreat. Its spa-like en-suite bath features luxurious finishes, ensuring you have a serene space to unwind after a long day.
Upstairs, a versatile loft area awaits, offering endless possibilities—use it as a playroom, office, or reading retreat, tailored to your lifestyle needs. Storage won't be an issue here; the home includes ample storage solutions, including a dedicated planning desk and closets galore, making organization a breeze.
Enjoy outdoor living in your private backyard oasis, perfect for barbecues, gardening, or simply relaxing under the covered patio. Plus, the home is conveniently located near shopping, highways, schools, and the community pool, ensuring you have everything you need within reach.
This stunning home harmoniously blends elegance with practicality, providing a perfect sanctuary for anyone looking to enjoy comfortable, stylish living.
Location
State TX
County Collin
Community Community Pool
Direction Please see GPS
Rooms
Dining Room 2
Interior
Interior Features Cable TV Available, Eat-in Kitchen, Granite Counters, High Speed Internet Available, Kitchen Island, Open Floorplan, Pantry, Vaulted Ceiling(s), Walk-In Closet(s)
Heating Natural Gas
Cooling Ceiling Fan(s), Central Air
Flooring Carpet, Laminate, Tile
Fireplaces Number 1
Fireplaces Type Gas
Equipment Satellite Dish
Appliance Dishwasher, Disposal, Electric Cooktop, Electric Oven, Microwave, Tankless Water Heater, Vented Exhaust Fan
Heat Source Natural Gas
Exterior
Garage Spaces 2.0
Fence Back Yard, Gate, Wood
Community Features Community Pool
Utilities Available Alley, Cable Available, City Sewer, City Water, Curbs, Sidewalk
Roof Type Shingle
Total Parking Spaces 2
Garage Yes
Building
Lot Description Interior Lot, Sprinkler System, Subdivision
Story Two
Foundation Slab
Level or Stories Two
Structure Type Brick
Schools
Elementary Schools Gunstream
Middle Schools Wester
High Schools Centennial
School District Frisco Isd
Others
Ownership see agent
Acceptable Financing Cash, Conventional, FHA, VA Loan
Listing Terms Cash, Conventional, FHA, VA Loan
Financing Conventional
Special Listing Condition Agent Related to Owner

Bought with Kevin Arrington • Coldwell Banker Apex, REALTORS
"My job is to find and attract mastery-based agents to the office, protect the culture, and make sure everyone is happy! "

